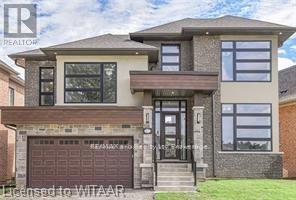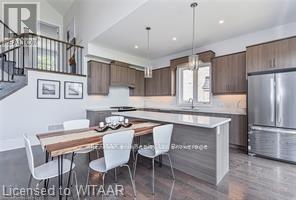421 Somme Street, Woodstock (Woodstock – North), Ontario N4T 0K3 (28396289)
421 Somme Street Woodstock, Ontario N4T 0K3
3 Bedroom
4 Bathroom
2,500 - 3,000 ft2
Fireplace
Central Air Conditioning
Forced Air
$3,000 Monthly
3 BEDROOM EXECUTIVE HOME EACH WITH THEIR OWN PRIVATE BATHROOM EACH ON THEIR OWN SEPARATE LEVELS FOR ULTIMATE PRIVACY, GORGEOUS LAMINATE AND TILE FLOORING THROUGHOUT, LARGE EAT-IN KITCHEN WITH HUGE ISLAND & DECK OVERLOOKING BEAUTIFUL POND. COZY GAS FIREPLACE IN LARGE LIVINGROOM, OVERSIZED WINDOWS THROUGHOUT GIVE YOU TONS OF NATURAL LIGHT. BASEMENT IS A WALKOUT AND UNFINISHED, DOUBLE CAR GARAGE. 1 YEAR LEASE IS A MUST, FIRST & LAST, UTILITIES EXTRA, PLEASE PROVIDE YOUR CREDIT SCORE AND CREDIT REPORT, APPLICATION TO BE COMPLETED IN FULL. (id:62412)
Property Details
| MLS® Number | X12186681 |
| Property Type | Single Family |
| Community Name | Woodstock - North |
| Parking Space Total | 4 |
Building
| Bathroom Total | 4 |
| Bedrooms Above Ground | 3 |
| Bedrooms Total | 3 |
| Age | 6 To 15 Years |
| Amenities | Fireplace(s) |
| Appliances | Garage Door Opener Remote(s), Dishwasher, Dryer, Garage Door Opener, Stove, Washer, Refrigerator |
| Basement Type | Full |
| Construction Style Attachment | Detached |
| Cooling Type | Central Air Conditioning |
| Exterior Finish | Brick |
| Fireplace Present | Yes |
| Fireplace Total | 1 |
| Foundation Type | Concrete |
| Half Bath Total | 1 |
| Heating Fuel | Natural Gas |
| Heating Type | Forced Air |
| Stories Total | 3 |
| Size Interior | 2,500 - 3,000 Ft2 |
| Type | House |
| Utility Water | Municipal Water |
Parking
| Attached Garage | |
| Garage | |
| Inside Entry |
Land
| Acreage | No |
| Sewer | Sanitary Sewer |
| Size Frontage | 19.56 M |
| Size Irregular | 19.6 M |
| Size Total Text | 19.6 M |
Rooms
| Level | Type | Length | Width | Dimensions |
|---|---|---|---|---|
| Second Level | Bedroom 2 | 4.57 m | 4.57 m | 4.57 m x 4.57 m |
| Third Level | Primary Bedroom | 5.49 m | 4.88 m | 5.49 m x 4.88 m |
| Main Level | Bedroom | 4.57 m | 4.57 m | 4.57 m x 4.57 m |
| Main Level | Living Room | 7.2 m | 6.1 m | 7.2 m x 6.1 m |
| Main Level | Kitchen | 6.1 m | 4.7 m | 6.1 m x 4.7 m |
Utilities
| Electricity | Installed |
| Sewer | Installed |




















