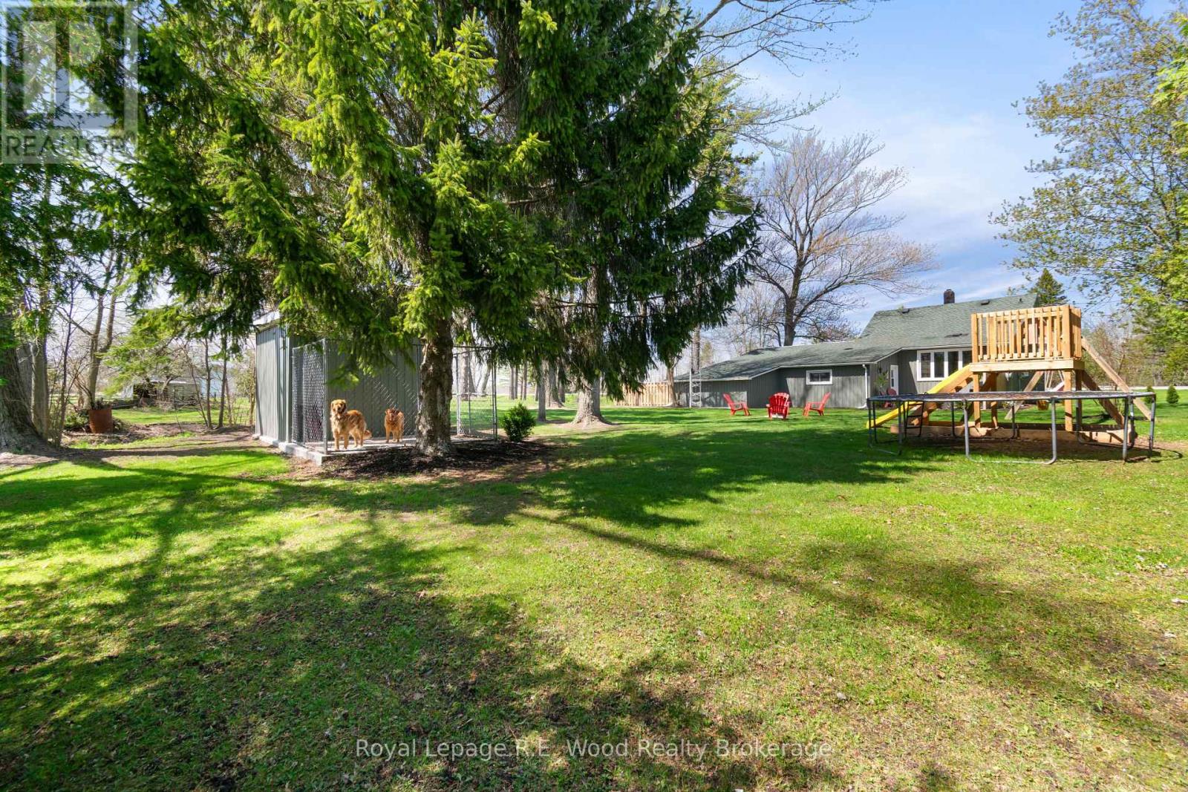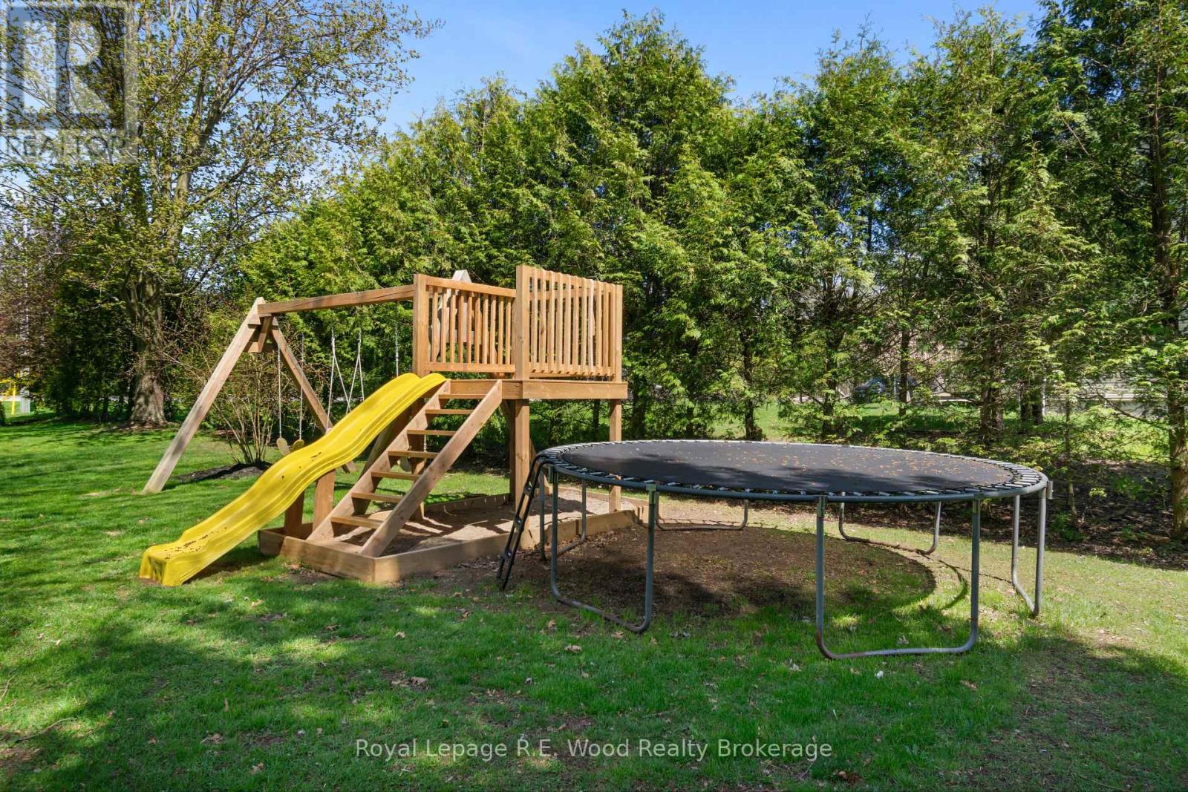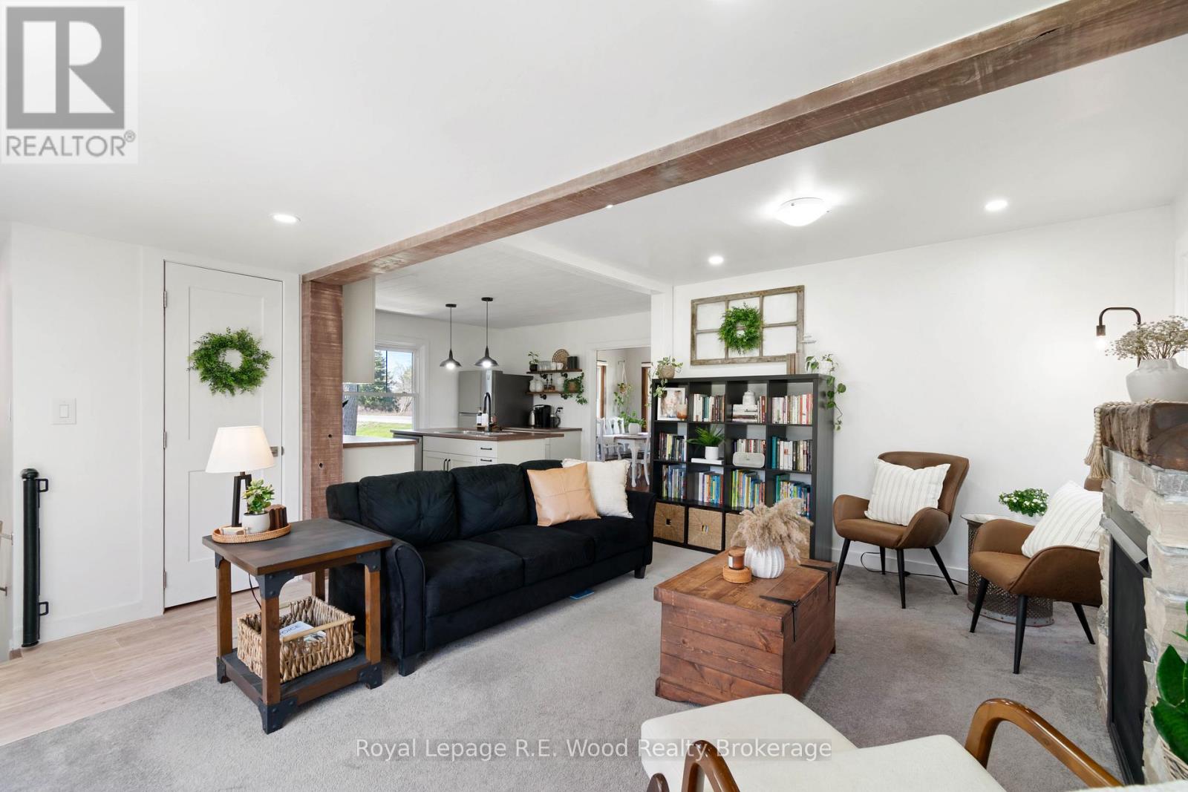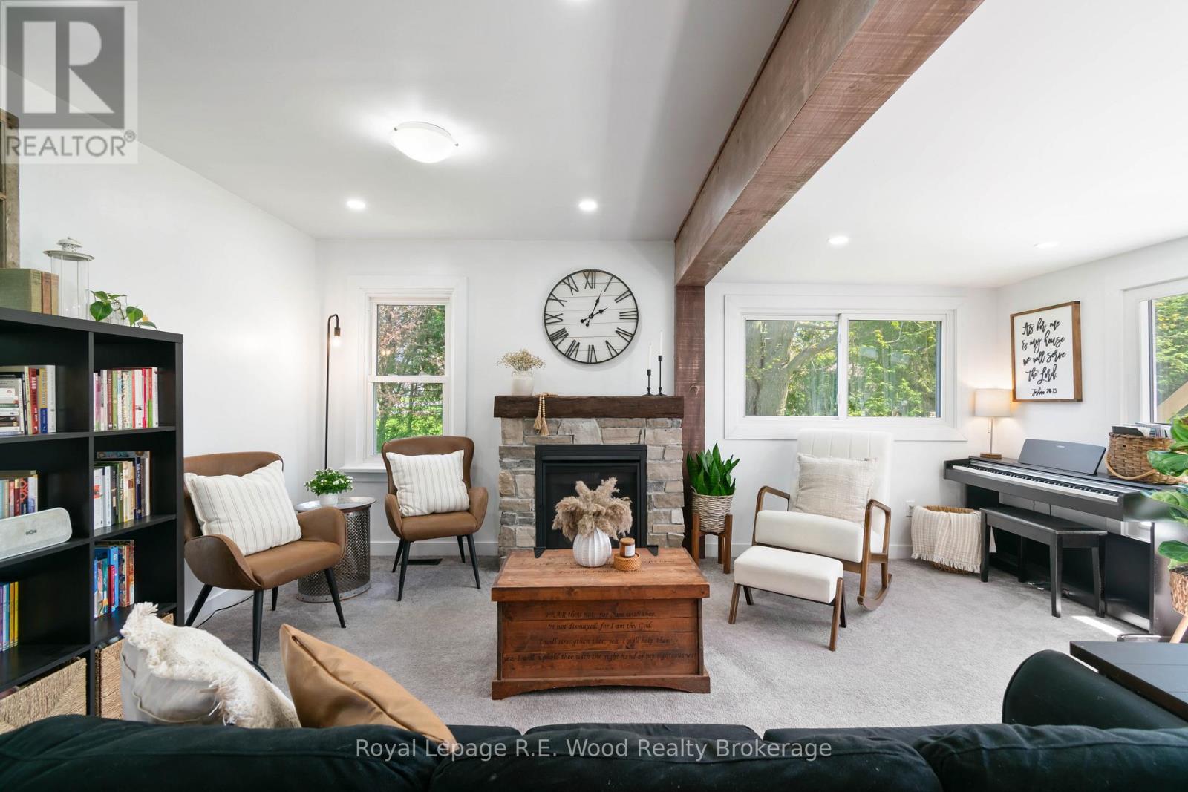3 Bedroom
2 Bathroom
700 - 1,100 ft2
Bungalow
Fireplace
Wall Unit
Forced Air
Landscaped
$589,900
Less than five minutes from Tillsonburg, this updated rural home sits on just over an acre of scenic property with mature trees and fresh landscaping. The outdoor space is ready to enjoy, with a new private concrete patio, concrete walkways, ample yard space, and a new 10x10 garden shed. The large single-car garage that doubles as a workshop is perfect for storage, tools, or weekend projects. Inside, this clean, newly renovated home reflects the level of care the home owners have poured into it. Bright vinyl windows bring in loads of natural light, and the living spaces feel fresh and open. The kitchen has been completely redone and includes a handy pantry, dishwasher, and coffee sidebar, while the vaulted ceiling in the dining area, paired with original trim, adds warmth and character. The living room offers a comfortable, updated atmosphere that is easy to settle into. With three inviting bedrooms, two bathrooms, and a practical everyday entrance / mudroom area, the layout is both functional and family-friendly, and the small yet functional basement has been freshly finished and offers additional living space. Be sure to view all the photos and arrange a showing before this one is gone! (id:62412)
Property Details
|
MLS® Number
|
X12119461 |
|
Property Type
|
Single Family |
|
Community Name
|
Rural Middleton |
|
Equipment Type
|
None |
|
Features
|
Wooded Area, Irregular Lot Size, Conservation/green Belt, Sump Pump |
|
Parking Space Total
|
7 |
|
Rental Equipment Type
|
None |
|
Structure
|
Porch, Deck, Shed |
Building
|
Bathroom Total
|
2 |
|
Bedrooms Above Ground
|
2 |
|
Bedrooms Below Ground
|
1 |
|
Bedrooms Total
|
3 |
|
Age
|
51 To 99 Years |
|
Appliances
|
Water Heater, Dishwasher, Dryer, Garage Door Opener, Microwave, Stove, Refrigerator |
|
Architectural Style
|
Bungalow |
|
Basement Development
|
Partially Finished |
|
Basement Type
|
Partial (partially Finished) |
|
Construction Style Attachment
|
Detached |
|
Cooling Type
|
Wall Unit |
|
Exterior Finish
|
Vinyl Siding |
|
Fireplace Present
|
Yes |
|
Fireplace Total
|
1 |
|
Foundation Type
|
Poured Concrete |
|
Half Bath Total
|
1 |
|
Heating Fuel
|
Natural Gas |
|
Heating Type
|
Forced Air |
|
Stories Total
|
1 |
|
Size Interior
|
700 - 1,100 Ft2 |
|
Type
|
House |
Parking
Land
|
Acreage
|
No |
|
Fence Type
|
Fenced Yard |
|
Landscape Features
|
Landscaped |
|
Sewer
|
Septic System |
|
Size Depth
|
180 Ft |
|
Size Frontage
|
340 Ft ,9 In |
|
Size Irregular
|
340.8 X 180 Ft |
|
Size Total Text
|
340.8 X 180 Ft |
|
Soil Type
|
Light |
|
Zoning Description
|
A |
Rooms
| Level |
Type |
Length |
Width |
Dimensions |
|
Lower Level |
Recreational, Games Room |
3.82 m |
3.42 m |
3.82 m x 3.42 m |
|
Lower Level |
Utility Room |
1.51 m |
1.04 m |
1.51 m x 1.04 m |
|
Lower Level |
Bedroom 3 |
3.44 m |
2.99 m |
3.44 m x 2.99 m |
|
Lower Level |
Utility Room |
5.72 m |
2.67 m |
5.72 m x 2.67 m |
|
Main Level |
Bedroom 2 |
3.41 m |
2.79 m |
3.41 m x 2.79 m |
|
Main Level |
Foyer |
3.29 m |
2.46 m |
3.29 m x 2.46 m |
|
Main Level |
Kitchen |
3.82 m |
3.62 m |
3.82 m x 3.62 m |
|
Main Level |
Primary Bedroom |
4.84 m |
3.52 m |
4.84 m x 3.52 m |
|
Main Level |
Living Room |
5.05 m |
4.45 m |
5.05 m x 4.45 m |
|
Main Level |
Dining Room |
3.44 m |
3.61 m |
3.44 m x 3.61 m |
|
Main Level |
Pantry |
1.16 m |
1.15 m |
1.16 m x 1.15 m |
Utilities
https://www.realtor.ca/real-estate/28249492/424-3-highway-norfolk-rural-middleton








































