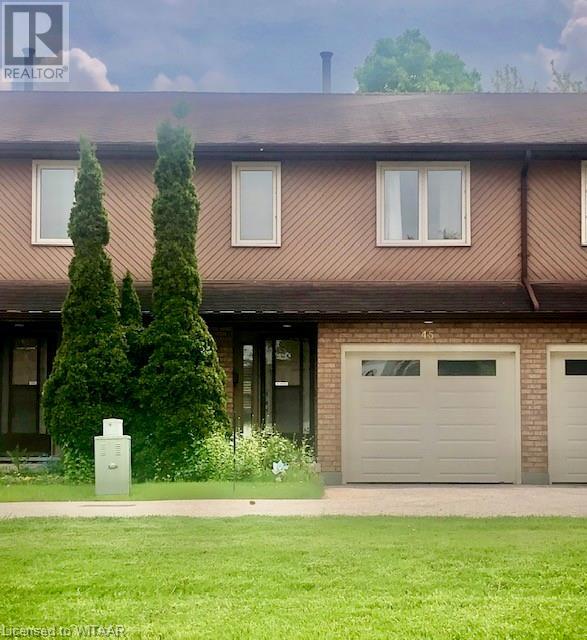45 Hiawatha Road, Woodstock, Ontario N4T 1H8 (26891232)
45 Hiawatha Road Woodstock, Ontario N4T 1H8
3 Bedroom
2 Bathroom
1283 sqft
2 Level
Fireplace
Central Air Conditioning
Forced Air
Landscaped
$449,900Maintenance, Insurance, Property Management
$359 Monthly
Maintenance, Insurance, Property Management
$359 MonthlyAFFORDABLE AND WELL PRICED STARTER CONDOMINIUM IN A WELL ESTABLISHED /MANAGED COMPLEX IN NORTH WOODSTOCK CLOSE TO GROCERY SHOPPING, EATING FACILITIES, SCHOOL LEVELS AND WALKING TRAILS...NICE AND BRIGHT LIVING SPACE ON MAIN LEVEL INCLUDING A COZY GAS FIRELACE..DECENT SIZED BEDROOMS AND A GOOD SIZED BASEMENT RECREATION ROOM JUST RIGHT FOR THAT BIG SCREEN TV.. APPLIANCES AND FIXTURES INCLUDED ARE BEING SOLD AS IS...ROOM SIZES ARE DEEMED TO BE ACCURATE BUT ARE NOT WARRANTED. (id:51914)
Property Details
| MLS® Number | 40588249 |
| Property Type | Single Family |
| Amenities Near By | Golf Nearby, Hospital, Park, Place Of Worship, Playground, Public Transit, Shopping |
| Communication Type | High Speed Internet |
| Community Features | School Bus |
| Features | Paved Driveway |
| Parking Space Total | 2 |
Building
| Bathroom Total | 2 |
| Bedrooms Above Ground | 3 |
| Bedrooms Total | 3 |
| Appliances | Dishwasher, Dryer, Microwave, Refrigerator, Stove, Water Softener, Washer, Window Coverings |
| Architectural Style | 2 Level |
| Basement Development | Partially Finished |
| Basement Type | Full (partially Finished) |
| Constructed Date | 1989 |
| Construction Style Attachment | Attached |
| Cooling Type | Central Air Conditioning |
| Exterior Finish | Brick, Vinyl Siding |
| Fire Protection | Smoke Detectors |
| Fireplace Present | Yes |
| Fireplace Total | 1 |
| Foundation Type | Poured Concrete |
| Half Bath Total | 1 |
| Heating Fuel | Natural Gas |
| Heating Type | Forced Air |
| Stories Total | 2 |
| Size Interior | 1283 Sqft |
| Type | Row / Townhouse |
| Utility Water | Municipal Water |
Parking
| Attached Garage |
Land
| Access Type | Road Access |
| Acreage | No |
| Land Amenities | Golf Nearby, Hospital, Park, Place Of Worship, Playground, Public Transit, Shopping |
| Landscape Features | Landscaped |
| Sewer | Municipal Sewage System |
| Size Total Text | Unknown |
| Zoning Description | R3 |
Rooms
| Level | Type | Length | Width | Dimensions |
|---|---|---|---|---|
| Second Level | 4pc Bathroom | Measurements not available | ||
| Second Level | Bedroom | 8'10'' x 11'9'' | ||
| Second Level | Bedroom | 9'7'' x 10'7'' | ||
| Second Level | Primary Bedroom | 12'0'' x 13'10'' | ||
| Basement | Recreation Room | 18'6'' x 16' | ||
| Main Level | 2pc Bathroom | Measurements not available | ||
| Main Level | Foyer | 5'4'' x 11'11'' | ||
| Main Level | Living Room | 16'0'' x 11'0'' | ||
| Main Level | Dining Room | 8'10'' x 8'0'' | ||
| Main Level | Kitchen | 9'0'' x 7'9'' |
Utilities
| Electricity | Available |
| Natural Gas | Available |
https://www.realtor.ca/real-estate/26891232/45-hiawatha-road-woodstock













