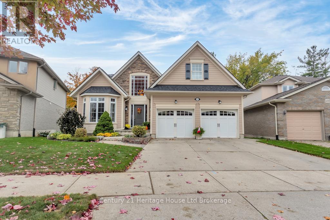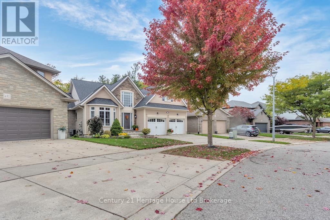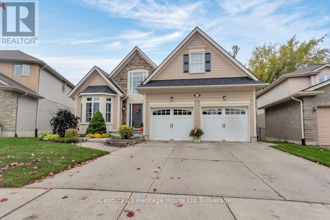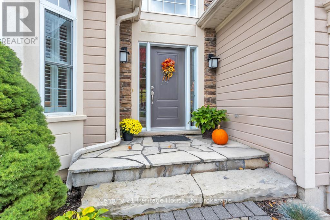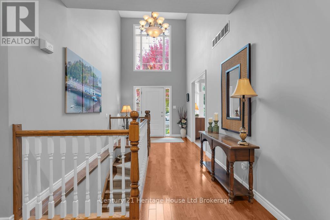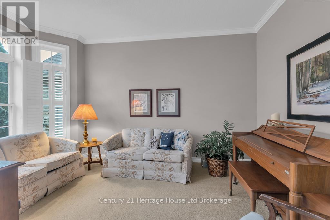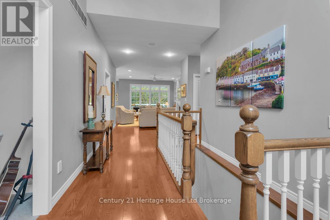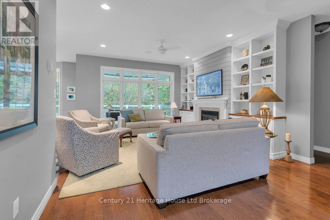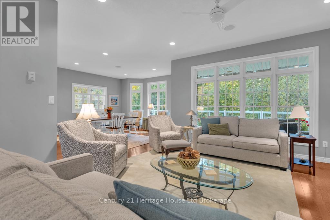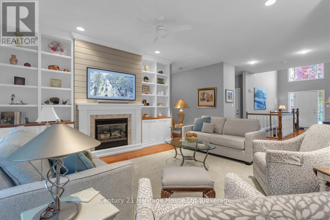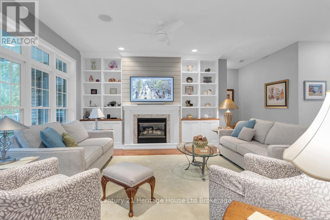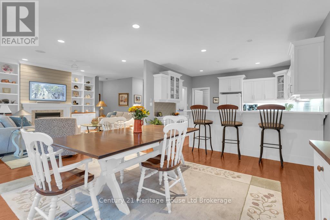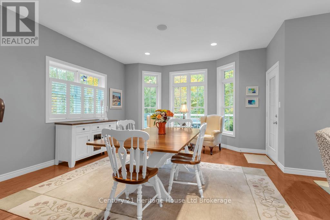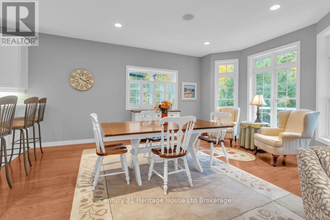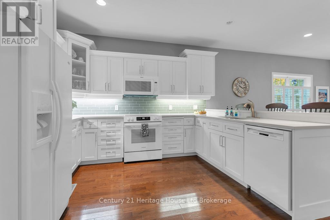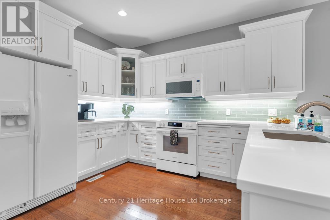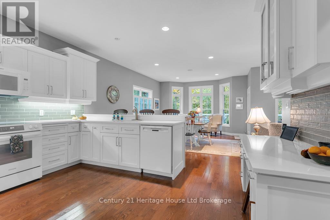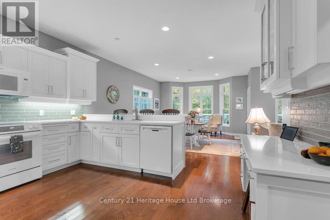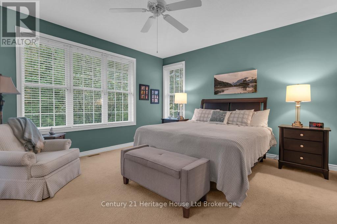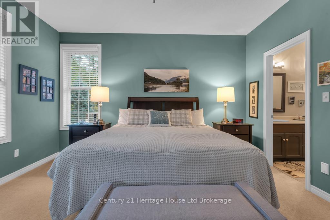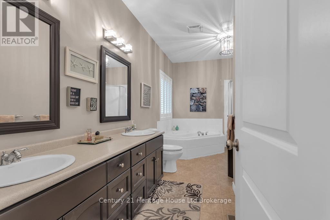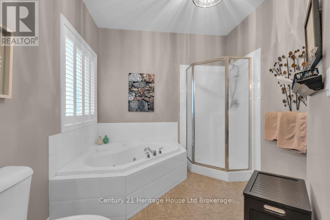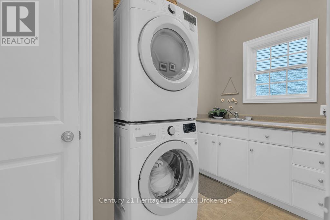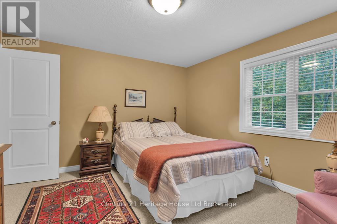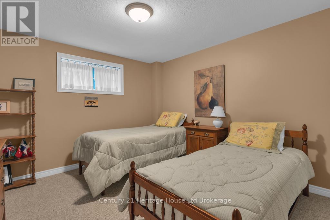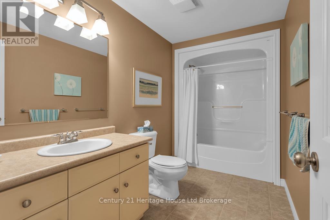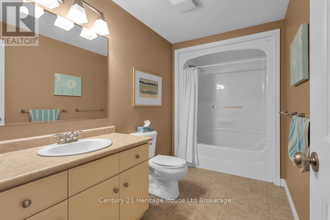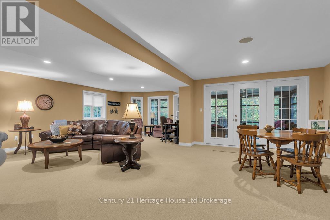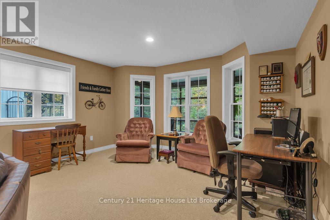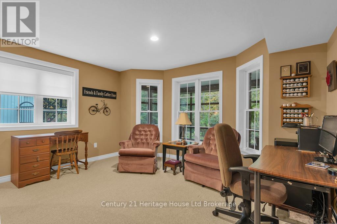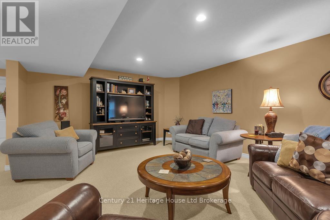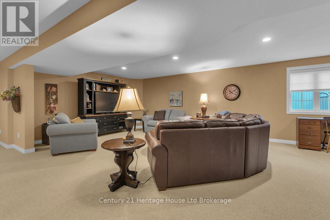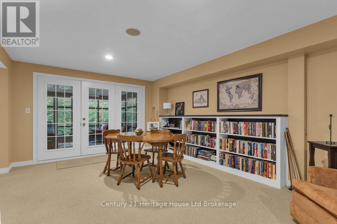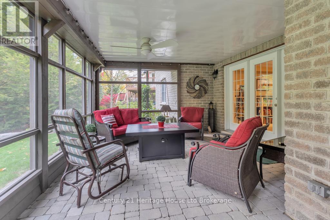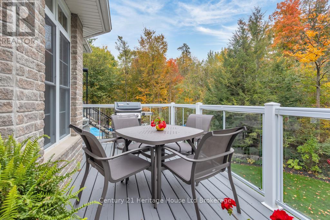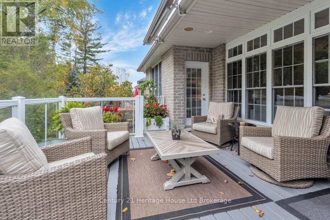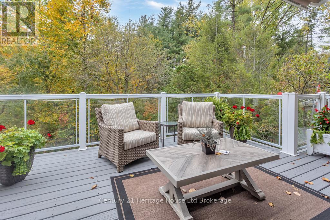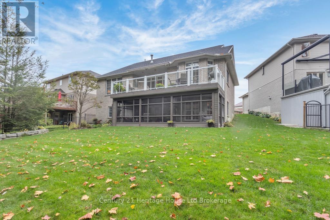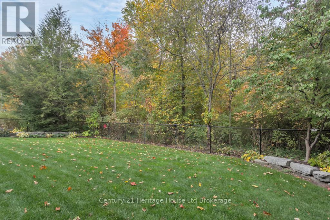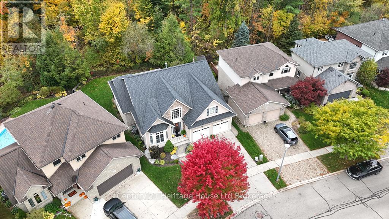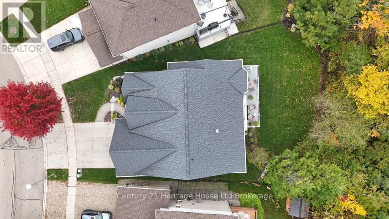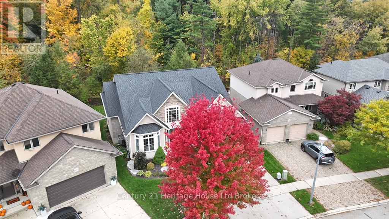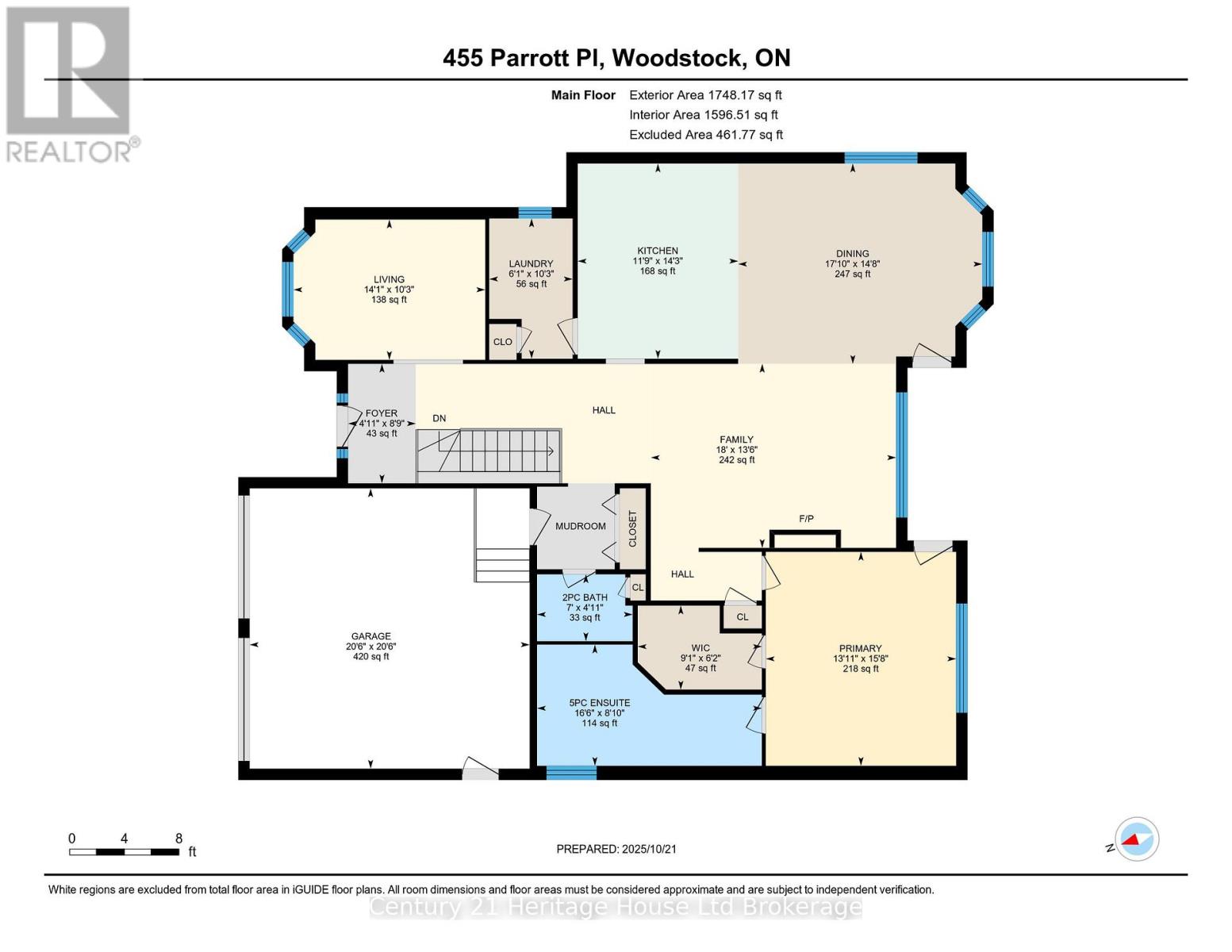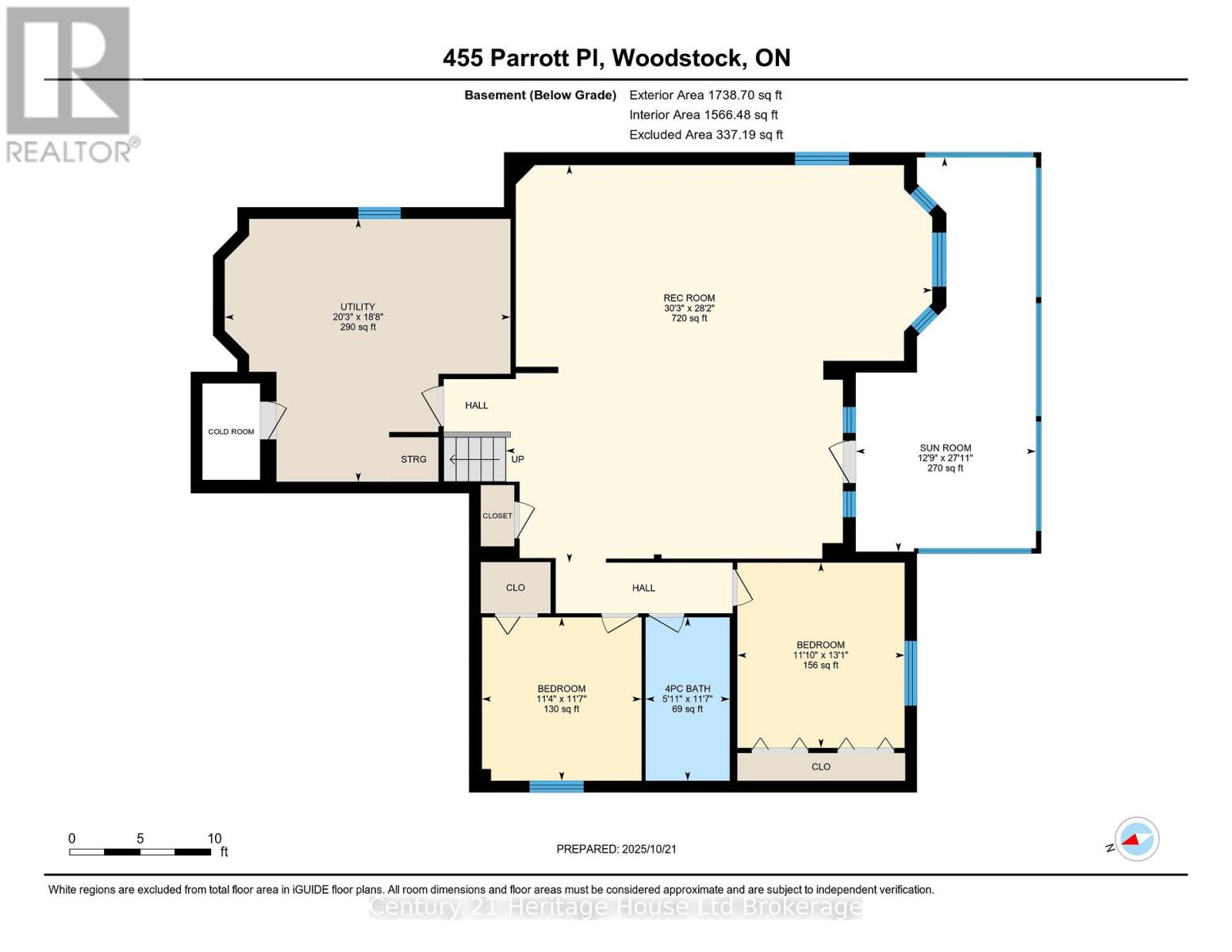3 Bedroom
3 Bathroom
1,500 - 2,000 ft2
Bungalow
Fireplace
Central Air Conditioning
Forced Air
Landscaped
$969,900
This custom-built executive style bungalow sits on a pie shaped lot backing onto a wooded creek. With stunning curb appeal this well appointed home is sure to impress. The kitchen, dining area, living room and primary bedroom sit at the back of the home taking full advantage of the stunning view the wooded creek has to offer. Starting at the front door you will find a lovely den/office on your left, hardwood flooring leads you to the living room with custom built-ins surrounding a gas fireplace. The efficient kitchen, with loads of cabinetry, overlooks the dining area. Off the kitchen is a convenient main floor laundry. The large primary suite is complete with a 5 piece en-suite, including a corner jet tub and a walk-in closet. The deck can be accessed from the dining area or primary suite. A great place to enjoy morning coffee or an evening meal while enjoying the view. Rounding out the main floor is a powder room, perfect for guest. The lower level has a very large family room complete with more custom built-ins. This large family room has a walkout to a screened in patio complete with lighting and interlock pavers. Imagine enjoying a summer evening out there! Completing this level is 2 bedrooms and a 4 piece bathroom. This lower level is perfect for the tweens, teens or young adults of the family! (id:62412)
Property Details
|
MLS® Number
|
X12474172 |
|
Property Type
|
Single Family |
|
Neigbourhood
|
Lansdowne Meadow |
|
Community Name
|
Woodstock - North |
|
Amenities Near By
|
Hospital, Place Of Worship, Public Transit |
|
Features
|
Ravine, Backs On Greenbelt, Conservation/green Belt, Lighting, Sump Pump |
|
Parking Space Total
|
4 |
|
Structure
|
Deck, Porch |
Building
|
Bathroom Total
|
3 |
|
Bedrooms Above Ground
|
1 |
|
Bedrooms Below Ground
|
2 |
|
Bedrooms Total
|
3 |
|
Age
|
16 To 30 Years |
|
Amenities
|
Fireplace(s) |
|
Appliances
|
Garage Door Opener Remote(s), Central Vacuum, Water Heater, Water Softener, Dishwasher, Dryer, Garage Door Opener, Microwave, Stove, Washer, Refrigerator |
|
Architectural Style
|
Bungalow |
|
Basement Development
|
Finished |
|
Basement Features
|
Walk Out |
|
Basement Type
|
Full, N/a (finished) |
|
Construction Style Attachment
|
Detached |
|
Cooling Type
|
Central Air Conditioning |
|
Exterior Finish
|
Brick, Vinyl Siding |
|
Fire Protection
|
Smoke Detectors |
|
Fireplace Present
|
Yes |
|
Fireplace Total
|
1 |
|
Foundation Type
|
Concrete |
|
Half Bath Total
|
1 |
|
Heating Fuel
|
Natural Gas |
|
Heating Type
|
Forced Air |
|
Stories Total
|
1 |
|
Size Interior
|
1,500 - 2,000 Ft2 |
|
Type
|
House |
|
Utility Water
|
Municipal Water |
Parking
Land
|
Acreage
|
No |
|
Land Amenities
|
Hospital, Place Of Worship, Public Transit |
|
Landscape Features
|
Landscaped |
|
Sewer
|
Sanitary Sewer |
|
Size Depth
|
112 Ft ,4 In |
|
Size Frontage
|
40 Ft ,6 In |
|
Size Irregular
|
40.5 X 112.4 Ft ; The Back Lot Line Is 87.02 Ft Wide |
|
Size Total Text
|
40.5 X 112.4 Ft ; The Back Lot Line Is 87.02 Ft Wide |
|
Surface Water
|
River/stream |
|
Zoning Description
|
R1 |
Rooms
| Level |
Type |
Length |
Width |
Dimensions |
|
Basement |
Sunroom |
8.52 m |
3.89 m |
8.52 m x 3.89 m |
|
Basement |
Bedroom 2 |
4 m |
3.61 m |
4 m x 3.61 m |
|
Basement |
Bedroom 3 |
3.53 m |
3.45 m |
3.53 m x 3.45 m |
|
Basement |
Recreational, Games Room |
8.59 m |
9.21 m |
8.59 m x 9.21 m |
|
Main Level |
Dining Room |
4.47 m |
5.45 m |
4.47 m x 5.45 m |
|
Main Level |
Family Room |
4.11 m |
5.47 m |
4.11 m x 5.47 m |
|
Main Level |
Foyer |
2.67 m |
1.51 m |
2.67 m x 1.51 m |
|
Main Level |
Kitchen |
4.36 m |
3.58 m |
4.36 m x 3.58 m |
|
Main Level |
Laundry Room |
3.13 m |
1.86 m |
3.13 m x 1.86 m |
|
Main Level |
Living Room |
3.13 m |
4.28 m |
3.13 m x 4.28 m |
|
Main Level |
Primary Bedroom |
4.78 m |
4.25 m |
4.78 m x 4.25 m |
https://www.realtor.ca/real-estate/29015125/455-parrott-place-woodstock-woodstock-north-woodstock-north


