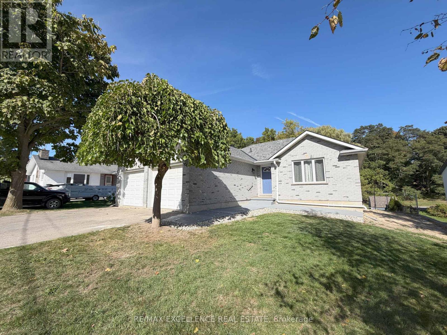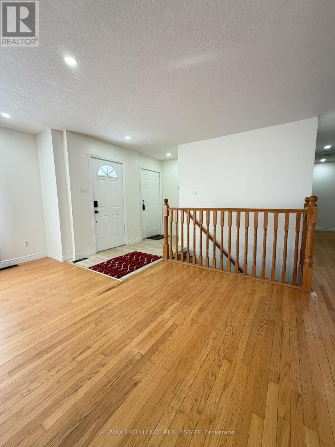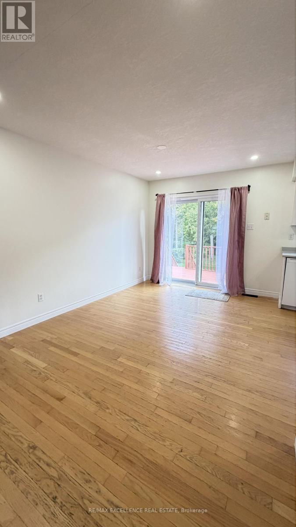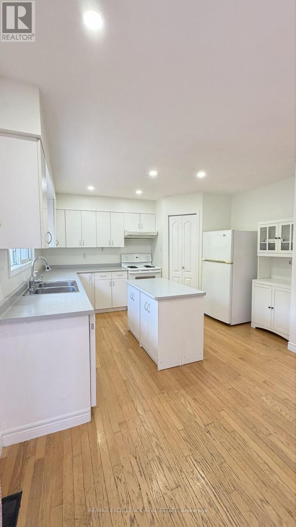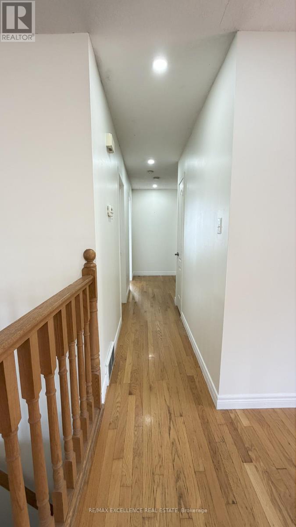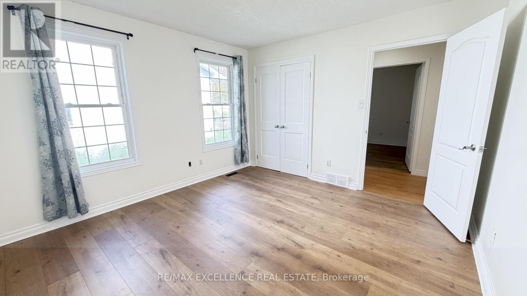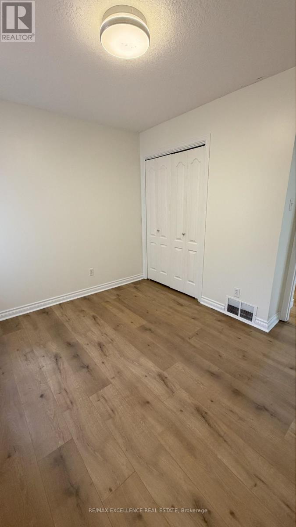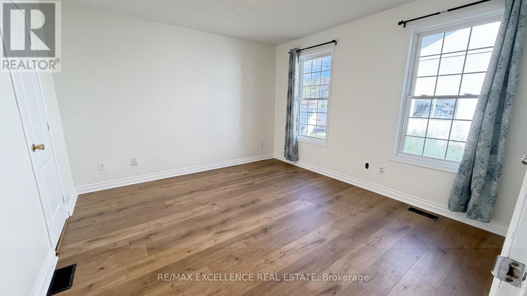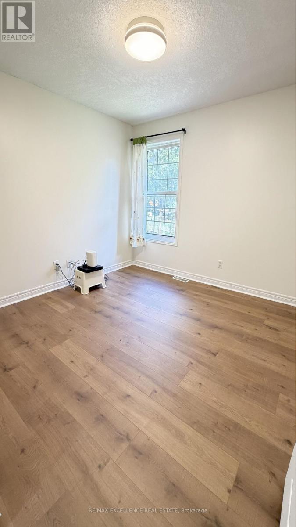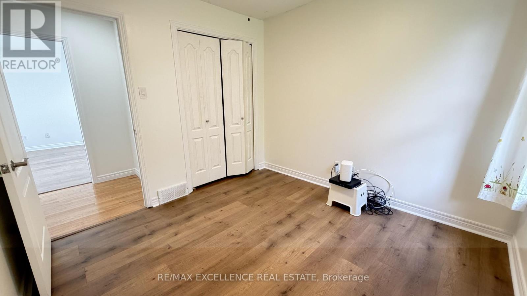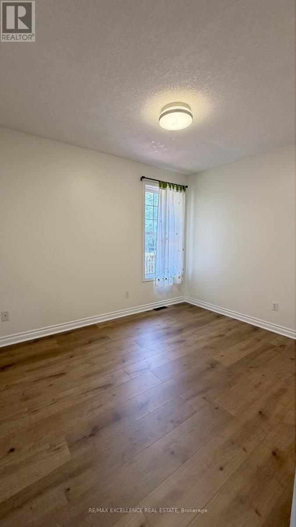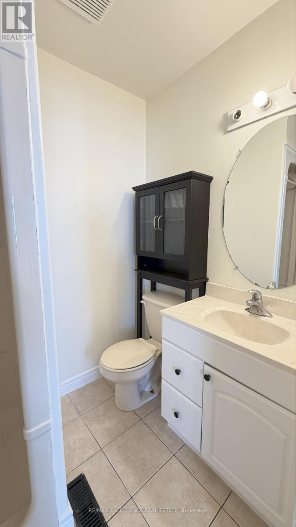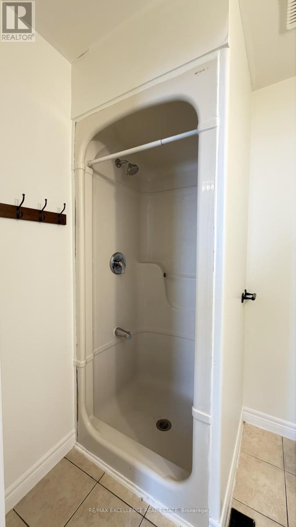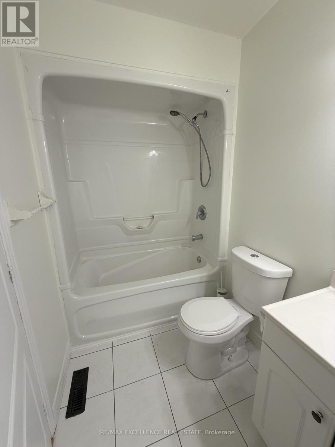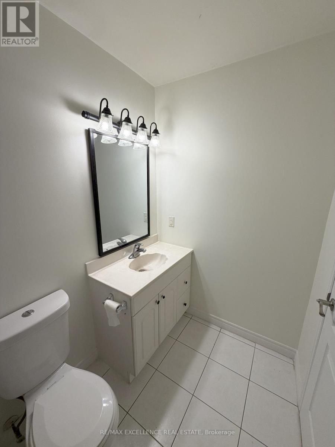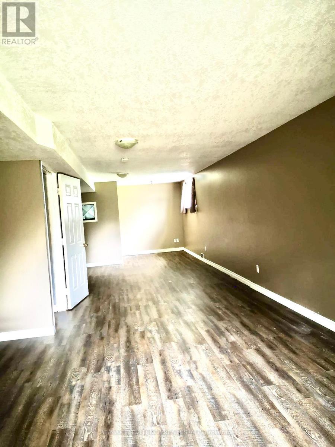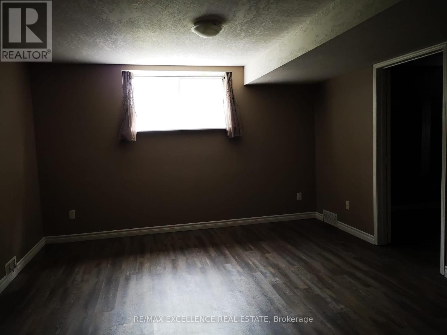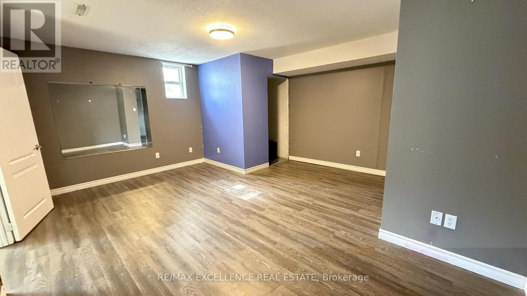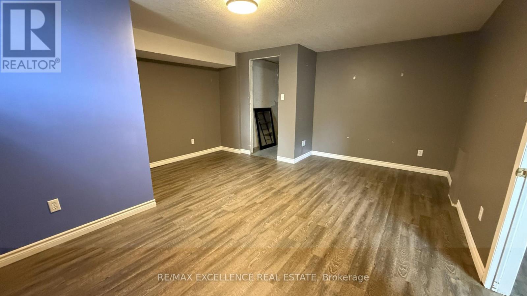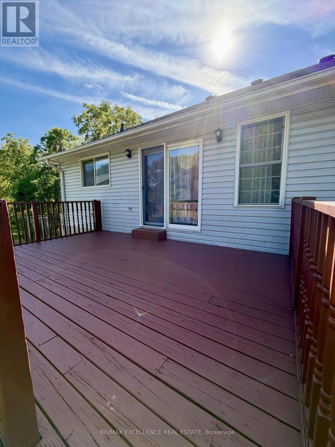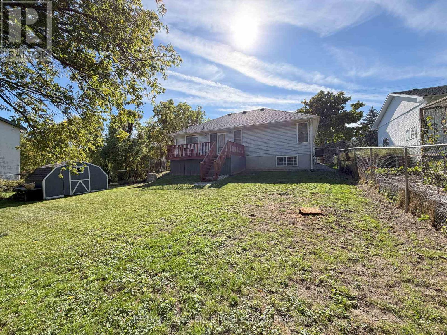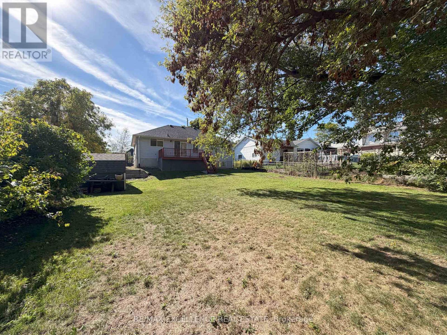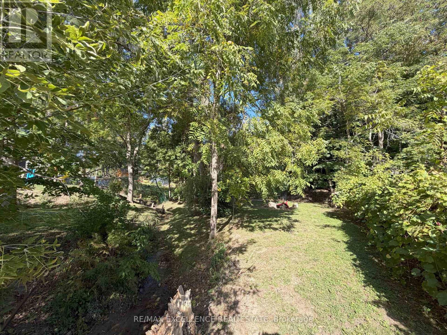4 Bedroom
3 Bathroom
1,100 - 1,500 ft2
Bungalow
Central Air Conditioning
Forced Air
$2,670 Monthly
Renovated Bungalow in Tillsonburg! This charming home sits on a park-like lot with a private babbling brook, offering both convenience and tranquility. The main floor features an open-concept living and dining area with hardwood floors, a spacious kitchen with island, 3 bedrooms including a primary with 3-piece ensuite, plus a 4-piece bath. The lower level adds a rec room, laundry, another bedroom, and a 4-piece bath. Enjoy morning coffee on the raised deck overlooking the peaceful yard. No carpet throughout and plenty of parking. Centrally located and move-in ready!Lease includes Entire house, Double car garage and up to 8 car parking. Lower-level laundry facilities and lots of storage. Centrally located yet private, this home is truly a rare find! (id:62412)
Property Details
|
MLS® Number
|
X12444237 |
|
Property Type
|
Single Family |
|
Community Name
|
Tillsonburg |
|
Amenities Near By
|
Park, Schools |
|
Community Features
|
Community Centre |
|
Features
|
Carpet Free, Sump Pump, In-law Suite |
|
Parking Space Total
|
8 |
|
View Type
|
City View |
Building
|
Bathroom Total
|
3 |
|
Bedrooms Above Ground
|
3 |
|
Bedrooms Below Ground
|
1 |
|
Bedrooms Total
|
4 |
|
Age
|
16 To 30 Years |
|
Appliances
|
Garage Door Opener Remote(s), Water Heater, Dishwasher, Dryer, Stove, Washer, Window Coverings, Refrigerator |
|
Architectural Style
|
Bungalow |
|
Basement Development
|
Finished |
|
Basement Type
|
N/a (finished) |
|
Construction Style Attachment
|
Detached |
|
Cooling Type
|
Central Air Conditioning |
|
Exterior Finish
|
Vinyl Siding |
|
Fire Protection
|
Smoke Detectors |
|
Foundation Type
|
Concrete |
|
Heating Fuel
|
Natural Gas |
|
Heating Type
|
Forced Air |
|
Stories Total
|
1 |
|
Size Interior
|
1,100 - 1,500 Ft2 |
|
Type
|
House |
|
Utility Water
|
Municipal Water |
Parking
Land
|
Acreage
|
No |
|
Fence Type
|
Fully Fenced, Fenced Yard |
|
Land Amenities
|
Park, Schools |
|
Sewer
|
Sanitary Sewer |
|
Size Irregular
|
60 X 222.2 Acre |
|
Size Total Text
|
60 X 222.2 Acre |
Rooms
| Level |
Type |
Length |
Width |
Dimensions |
|
Basement |
Bedroom |
4.57 m |
5.03 m |
4.57 m x 5.03 m |
|
Basement |
Bathroom |
|
|
Measurements not available |
|
Basement |
Family Room |
5.18 m |
3.81 m |
5.18 m x 3.81 m |
|
Basement |
Games Room |
7.21 m |
3.81 m |
7.21 m x 3.81 m |
|
Main Level |
Living Room |
3.25 m |
5.03 m |
3.25 m x 5.03 m |
|
Main Level |
Dining Room |
3 m |
4.11 m |
3 m x 4.11 m |
|
Main Level |
Kitchen |
3.81 m |
3.25 m |
3.81 m x 3.25 m |
|
Main Level |
Bedroom |
3.66 m |
3.25 m |
3.66 m x 3.25 m |
|
Main Level |
Bedroom 2 |
3 m |
2.9 m |
3 m x 2.9 m |
|
Main Level |
Bedroom 3 |
2.64 m |
3.25 m |
2.64 m x 3.25 m |
|
Main Level |
Bathroom |
|
|
Measurements not available |
|
Main Level |
Bathroom |
|
|
Measurements not available |
Utilities
|
Cable
|
Available |
|
Electricity
|
Available |
|
Sewer
|
Available |
https://www.realtor.ca/real-estate/28950504/490-broadway-street-tillsonburg-tillsonburg



