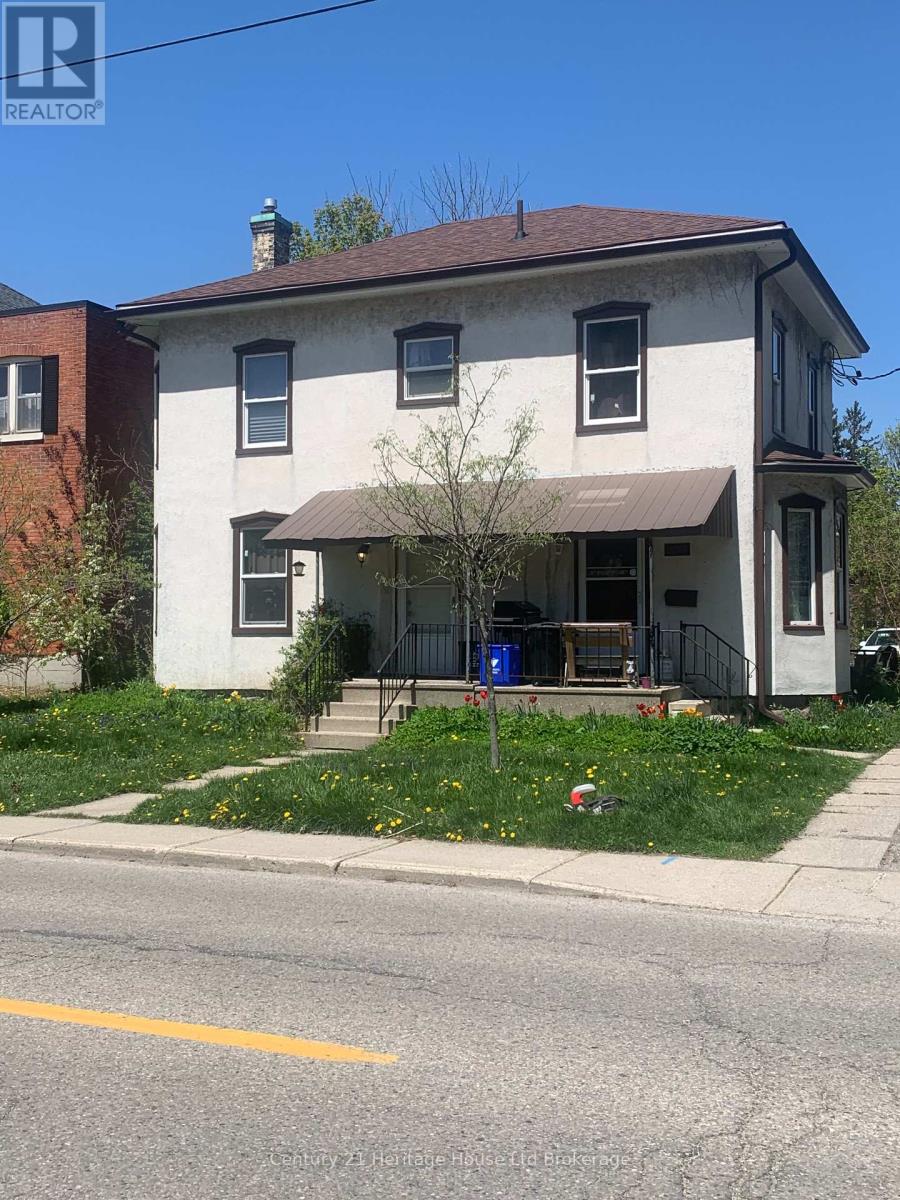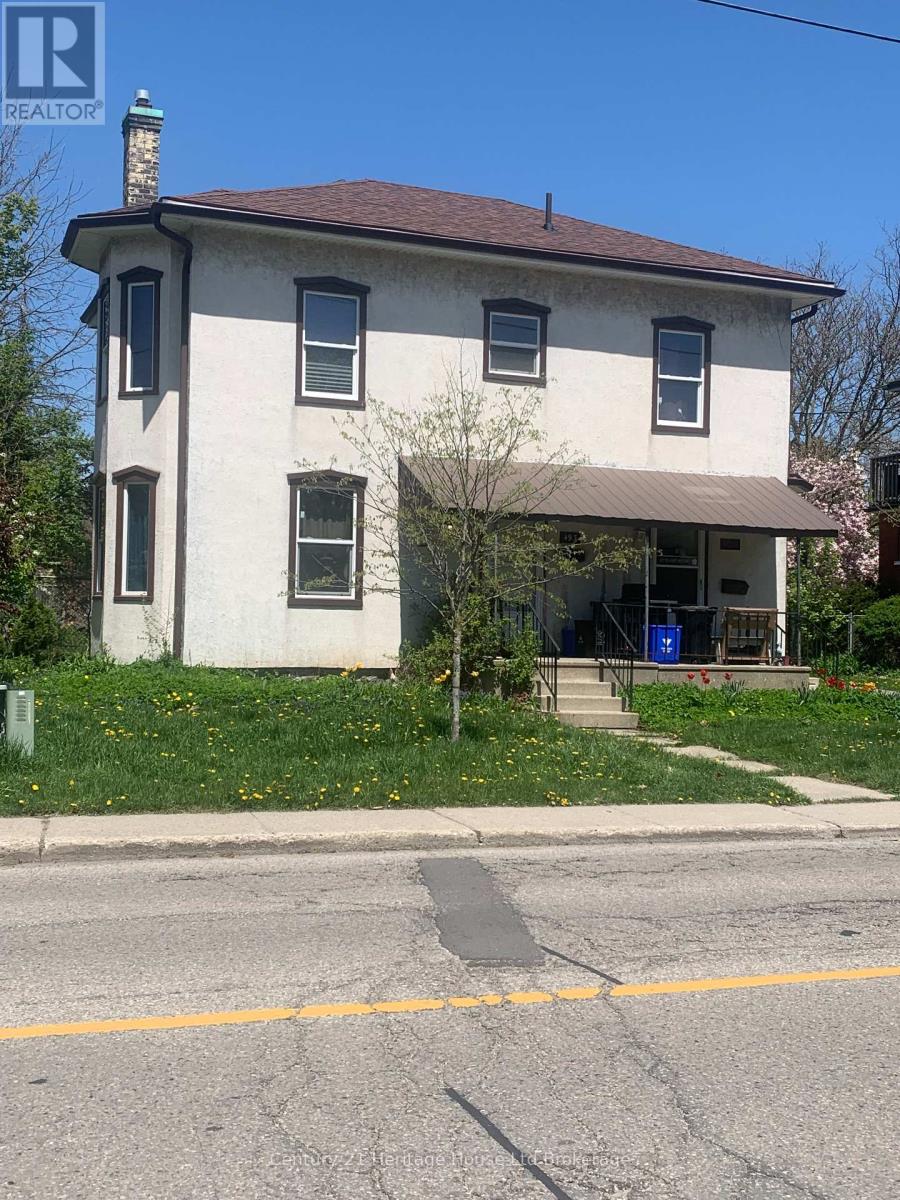493 Princess Street, Woodstock, Ontario N4S 4G8 (28289153)
493 Princess Street Woodstock, Ontario N4S 4G8
$530,000
ATTENTION INVESTORS - VACANT POSSESSION PLUS SMART UPGRADES EQUALS MARKET RENTS AND FINANCIAL SUCCESS! Don't miss this income-generating legal triplex ideally situated in a quiet neighbourhood close to downtown where you can enjoy the best of both worlds - urban accessibility and a serene residential setting. It features two 2-bedroom units and a 1-bedroom unit - each with their own hydro meter. This charming triplex is perfect for investors, multi-generational families, or for first time home buyer that can live in one unit and rent out the other two. Ample parking, a shared backyard and close proximity to transit, shopping, and schools make this a smart addition to any real estate portfolio. (id:62412)
Property Details
| MLS® Number | X12137770 |
| Property Type | Multi-family |
| Parking Space Total | 5 |
Building
| Bathroom Total | 3 |
| Bedrooms Above Ground | 5 |
| Bedrooms Total | 5 |
| Amenities | Separate Electricity Meters |
| Appliances | Water Heater |
| Basement Development | Unfinished |
| Basement Type | N/a (unfinished) |
| Exterior Finish | Stucco |
| Foundation Type | Stone |
| Heating Fuel | Natural Gas |
| Heating Type | Forced Air |
| Stories Total | 2 |
| Size Interior | 2,000 - 2,500 Ft2 |
| Type | Triplex |
| Utility Water | Municipal Water |
Parking
| No Garage |
Land
| Acreage | No |
| Sewer | Sanitary Sewer |
| Size Depth | 100 Ft ,3 In |
| Size Frontage | 66 Ft ,2 In |
| Size Irregular | 66.2 X 100.3 Ft |
| Size Total Text | 66.2 X 100.3 Ft |
Rooms
| Level | Type | Length | Width | Dimensions |
|---|---|---|---|---|
| Second Level | Bedroom | 3.38 m | 2.77 m | 3.38 m x 2.77 m |
| Second Level | Bedroom | 3.38 m | 2.71 m | 3.38 m x 2.71 m |
| Second Level | Bedroom | 4.57 m | 3.35 m | 4.57 m x 3.35 m |
| Second Level | Other | 2.83 m | 2.1 m | 2.83 m x 2.1 m |
| Second Level | Living Room | 4.6 m | 3.84 m | 4.6 m x 3.84 m |
| Second Level | Kitchen | 2.59 m | 3.41 m | 2.59 m x 3.41 m |
| Main Level | Living Room | 4.57 m | 3.35 m | 4.57 m x 3.35 m |
| Main Level | Kitchen | 3.62 m | 2.43 m | 3.62 m x 2.43 m |
| Main Level | Living Room | 3.81 m | 4 m | 3.81 m x 4 m |
| Main Level | Kitchen | 3.38 m | 2.52 m | 3.38 m x 2.52 m |
| Main Level | Bedroom | 2.46 m | 2.74 m | 2.46 m x 2.74 m |
| Main Level | Bedroom | 4.26 m | 2.74 m | 4.26 m x 2.74 m |
https://www.realtor.ca/real-estate/28289153/493-princess-street-woodstock













