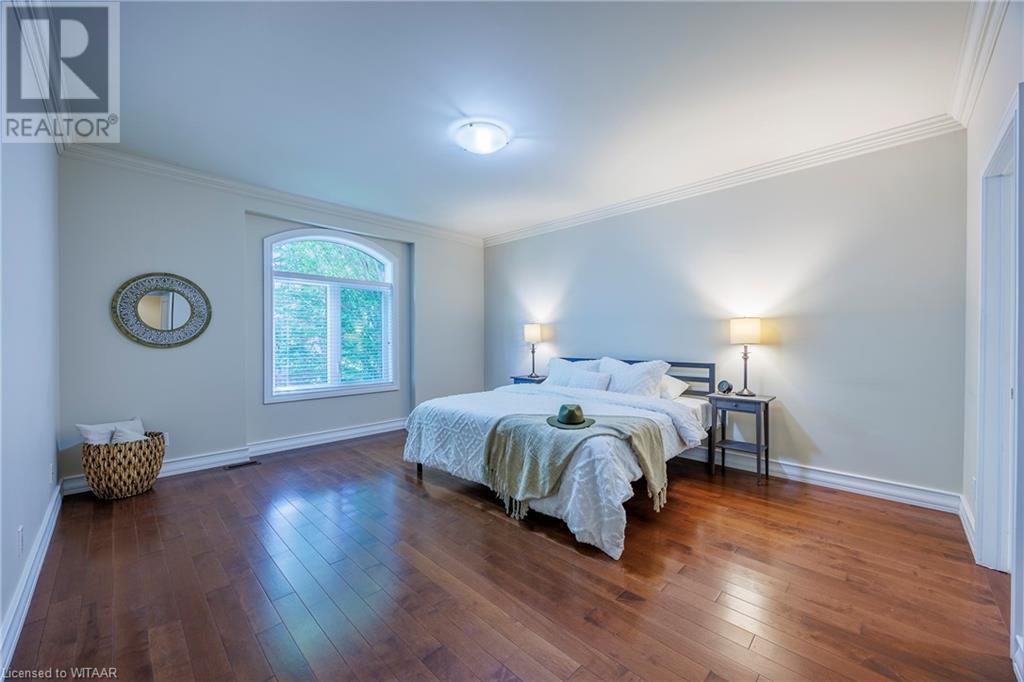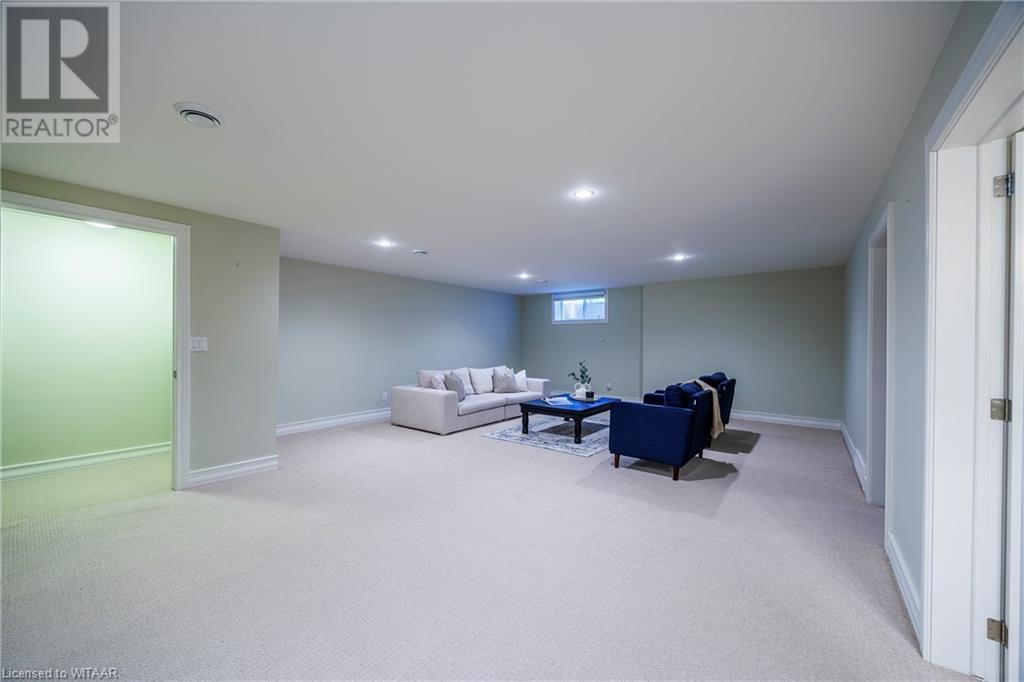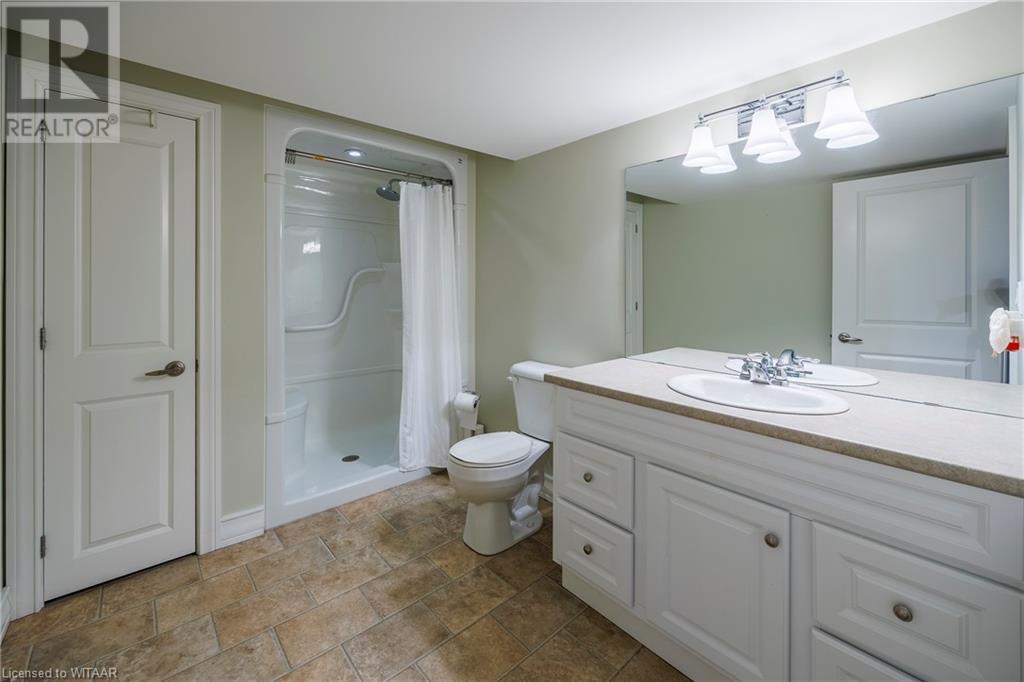5 Wood Haven Drive Unit# 102, Tillsonburg, Ontario N4G 0A5 (26946715)
5 Wood Haven Drive Unit# 102 Tillsonburg, Ontario N4G 0A5
$750,000Maintenance, Insurance, Landscaping
$539 Monthly
Maintenance, Insurance, Landscaping
$539 Monthly#102-5 Wood Haven Dr. is certain to impress! Enjoying life in this luxurious, custom townhome condominium by Gentrac Homes will be easy to do. Featuring 2 beds, with option of basement guest suite as a 3rd bed, and 3 full bathrooms in this sought after Bordeaux Model. World class finishes and construction quality inside & out; vaulted ceilings, custom chef's kitchen, hard surfaced countertops, a spacious principal with walk-in closet and 5 pc. ensuite just to name a few! Lots of natural light illuminates the beauty and attention to detail of this home. The main floor laundry/mud room is conveniently located directly off the double car garage. There's an abundance of finished living space in the basement, and an equal amount of unfinished storage space; finally room for all your belongings. Outside, enjoy the scenic park across the road from the front porch, or relax in privacy on the rear deck. Private double wide driveway completed in French cobblestone. Take delight in the stress free lifestyle you've worked so hard for - condo fees cover the landscaping, sprinklered lawn and snow removal maintenance. Excellent proximity to all amenities including shopping, grocery, The Bridges Golf Course, walking trails, the Hospital, and welcoming Downtown Tillsonburg! (id:51914)
Property Details
| MLS® Number | 40595373 |
| Property Type | Single Family |
| Amenities Near By | Airport, Golf Nearby, Hospital, Park, Place Of Worship, Playground, Schools, Shopping |
| Communication Type | High Speed Internet |
| Community Features | Quiet Area, Community Centre, School Bus |
| Features | Cul-de-sac, Southern Exposure, Sump Pump, Automatic Garage Door Opener |
| Parking Space Total | 4 |
| Structure | Porch |
Building
| Bathroom Total | 3 |
| Bedrooms Above Ground | 2 |
| Bedrooms Total | 2 |
| Appliances | Dishwasher, Dryer, Refrigerator, Stove, Washer, Range - Gas, Microwave Built-in, Window Coverings, Garage Door Opener |
| Architectural Style | Bungalow |
| Basement Development | Partially Finished |
| Basement Type | Full (partially Finished) |
| Constructed Date | 2008 |
| Construction Style Attachment | Attached |
| Cooling Type | Central Air Conditioning |
| Exterior Finish | Stone, Stucco |
| Fire Protection | Smoke Detectors |
| Fireplace Present | Yes |
| Fireplace Total | 1 |
| Foundation Type | Poured Concrete |
| Heating Fuel | Natural Gas |
| Heating Type | Forced Air |
| Stories Total | 1 |
| Size Interior | 2240 Sqft |
| Type | Row / Townhouse |
| Utility Water | Municipal Water |
Parking
| Attached Garage |
Land
| Acreage | No |
| Land Amenities | Airport, Golf Nearby, Hospital, Park, Place Of Worship, Playground, Schools, Shopping |
| Landscape Features | Landscaped |
| Sewer | Municipal Sewage System |
| Zoning Description | R3-4 |
Rooms
| Level | Type | Length | Width | Dimensions |
|---|---|---|---|---|
| Basement | 3pc Bathroom | Measurements not available | ||
| Main Level | Great Room | 23'0'' x 14'0'' | ||
| Main Level | Kitchen | 20'0'' x 11'6'' | ||
| Main Level | 3pc Bathroom | Measurements not available | ||
| Main Level | Full Bathroom | Measurements not available | ||
| Main Level | Bedroom | 10'0'' x 10'6'' | ||
| Main Level | Primary Bedroom | 16'0'' x 14'0'' |
Utilities
| Cable | Available |
| Electricity | Available |
| Natural Gas | Available |
| Telephone | Available |
https://www.realtor.ca/real-estate/26946715/5-wood-haven-drive-unit-102-tillsonburg








































