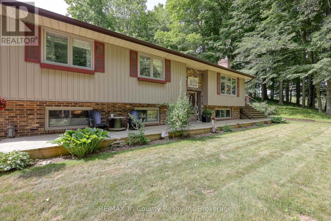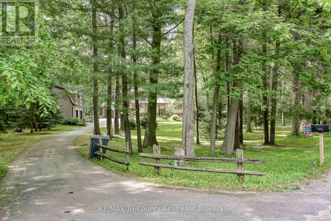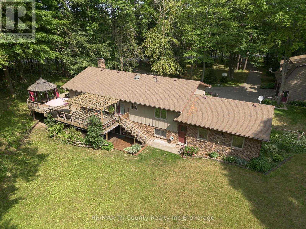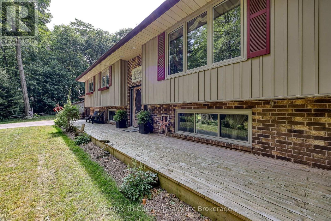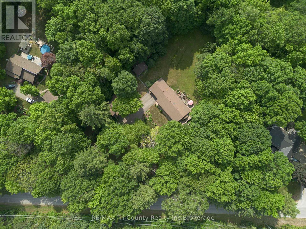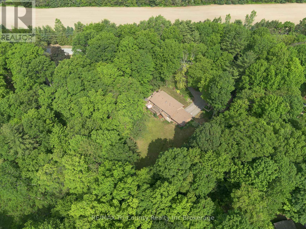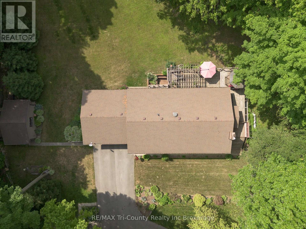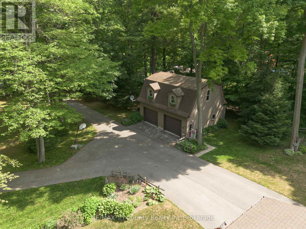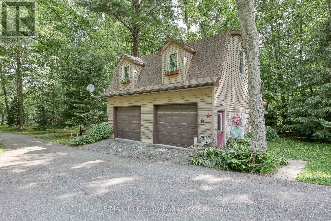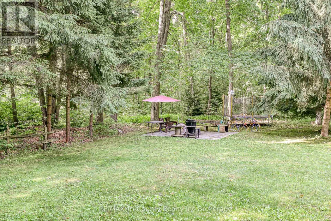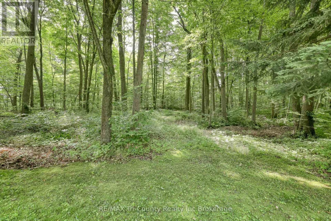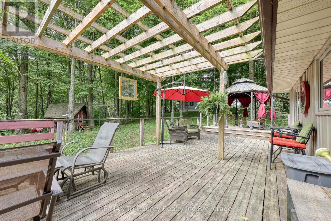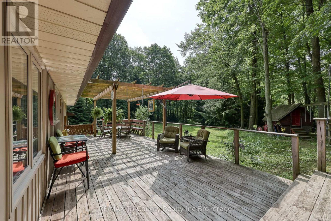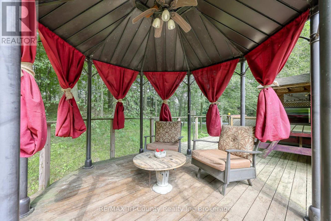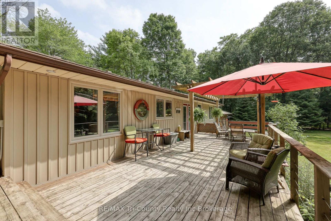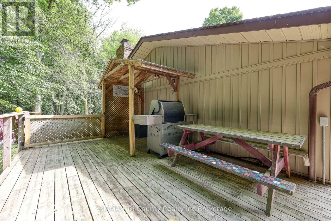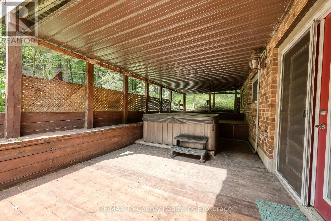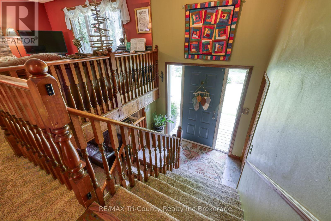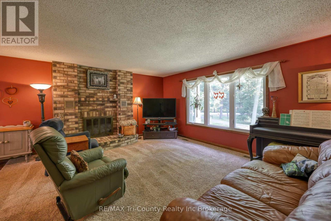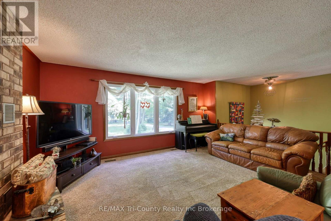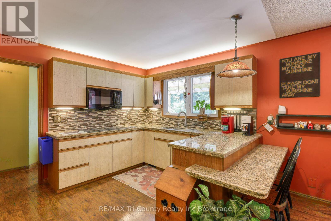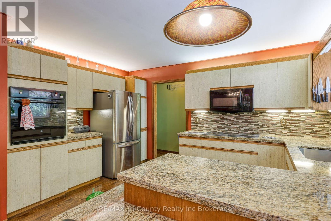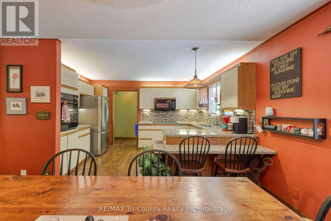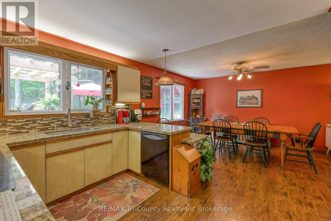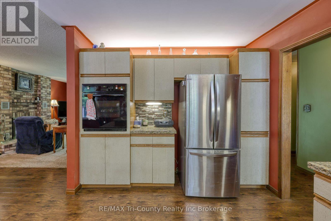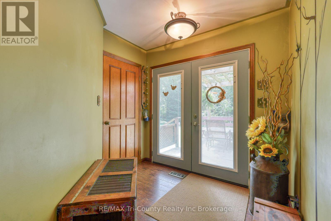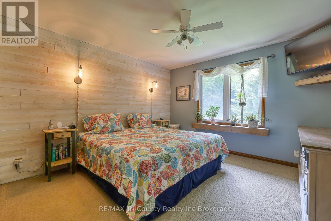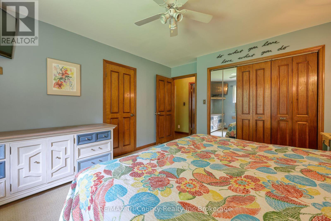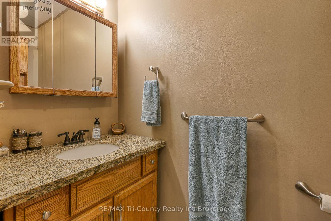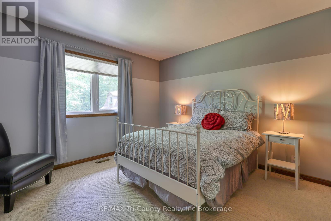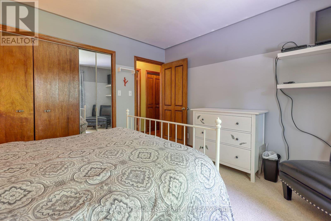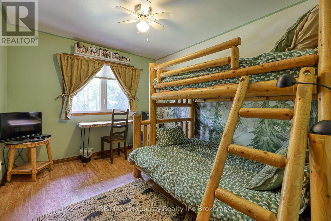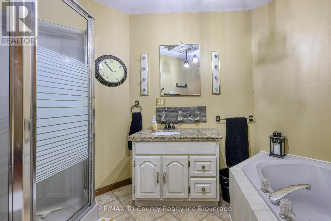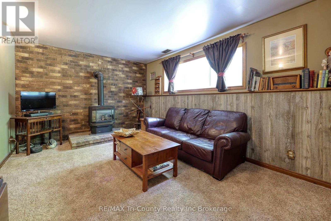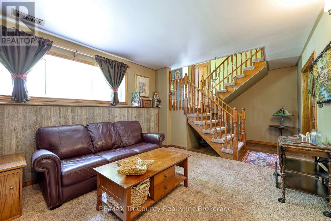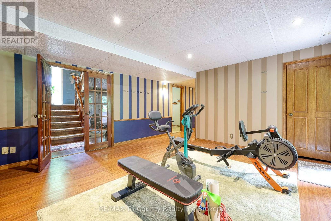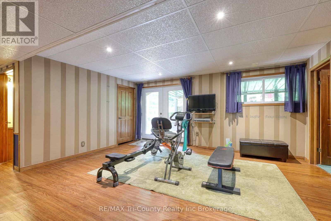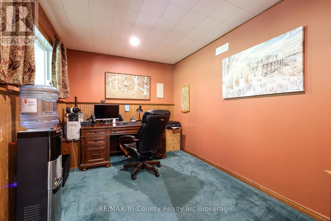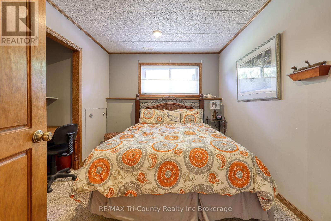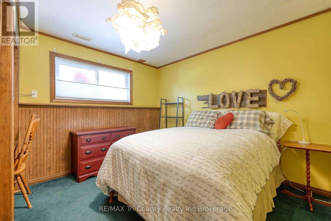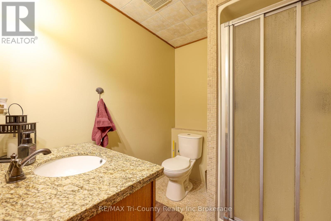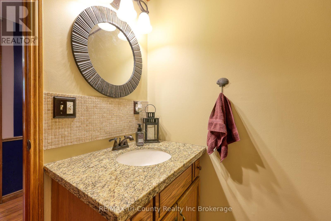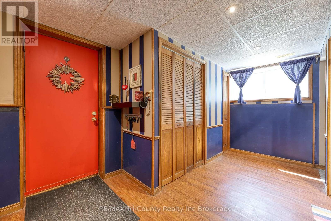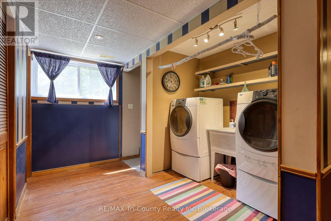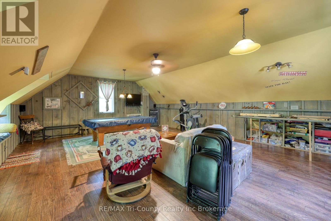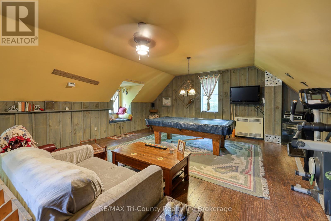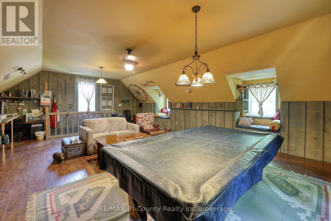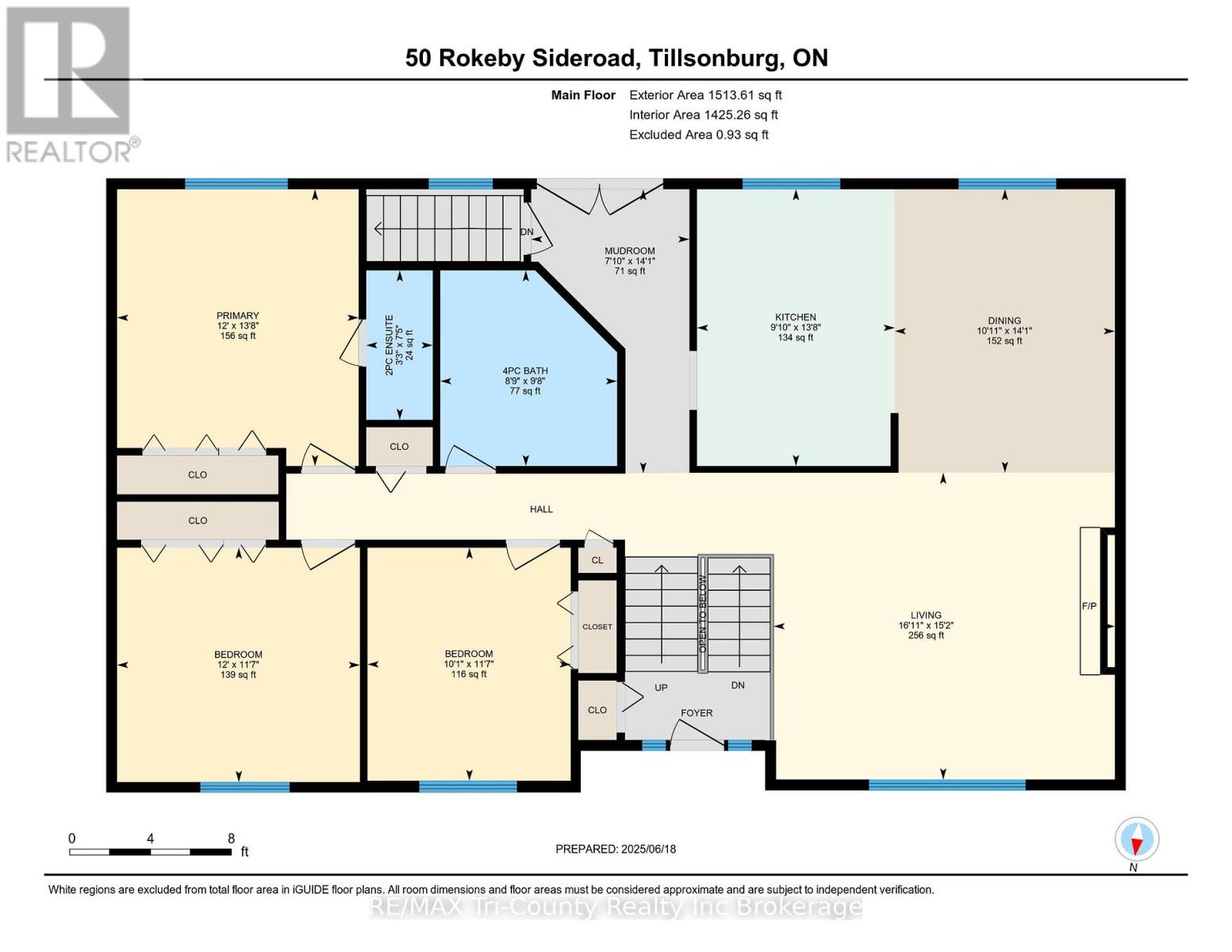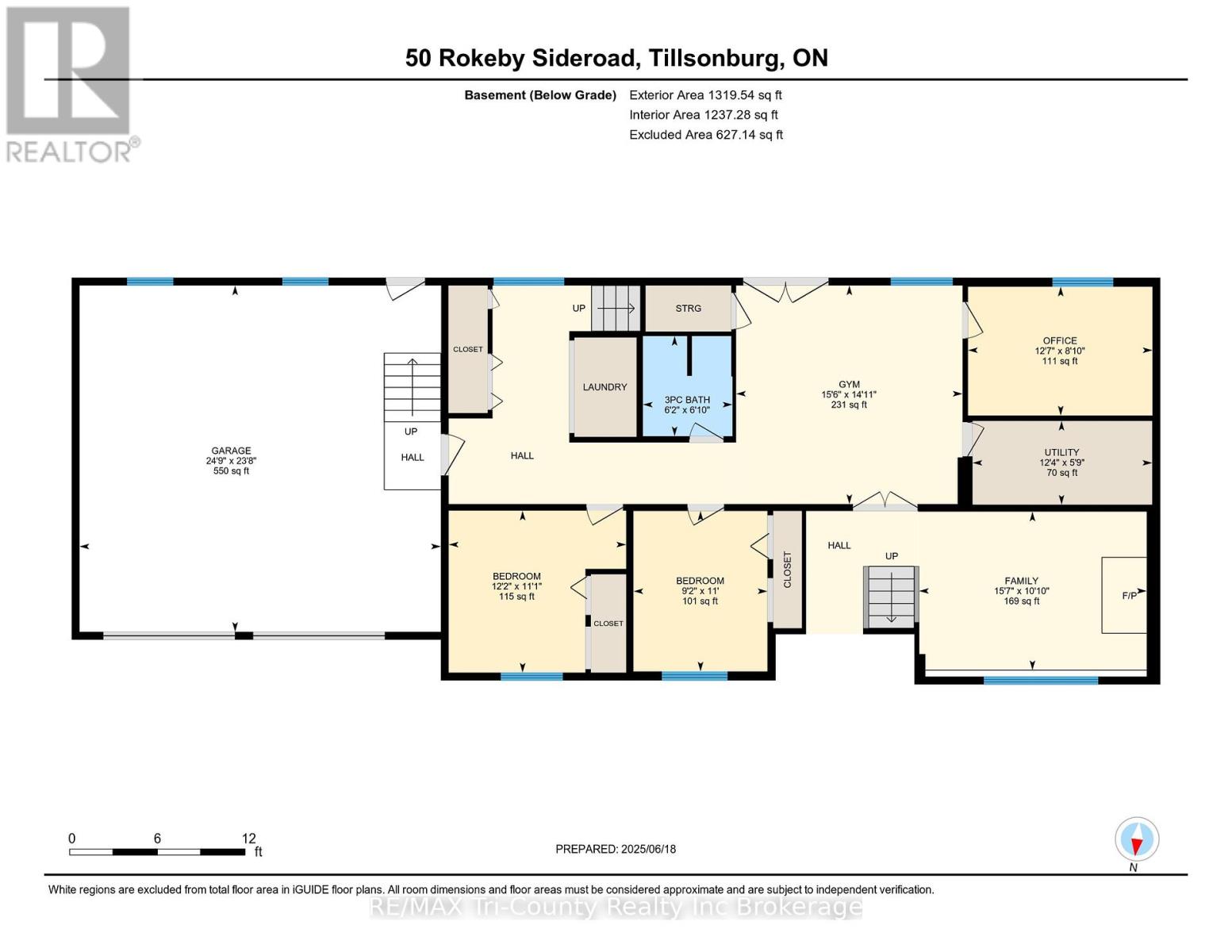50 Rokeby Side Road, Norfolk, Ontario N4G 4G7 (28488636)
50 Rokeby Side Road Norfolk, Ontario N4G 4G7
$1,400,000
2.62 acre lot with agricultural zoning, large shop with hoist and a 20.6x28.4ft loft up above as well as a separate building set up as a dog kennel that could be utililized as a shed, all just just 10 min from downtown tillsonburg. Great location for anyone wanting space without being far from amenities. This raised bungalow offers 3 bedrooms on the upper level. The kitchen is spacious giving lots of room for meal prepping and cooking and features quartz countertops, built in oven and a breakfast bar. The eating area is set up to fit large dining table and over looks the family room, allowing you to enjoy a nice fire while eating meals on cold nights. The lower level is fully finished and boasts a recroom divided off from the rest of the basment allowing for more privacy. There are 2 more large bedrooms, a bathroom and an area that could be used as a gym, a hobby or games room. This area also has patio doors leading to the back yard providing a walk out feature. You can also access the lower level through the stairwell from the main level just off the kitchen and patio doors, or through the garage giving you 4 access points. There is an attached 2 car garage with ample storage space. The 24.7x28.9ft shop has a roughed in bathroom and is heated by a wood burning stove. The loft above is a great place to escpae to if you want some qiet time or a place to get loud and play games.There is hydro and it is heated by a space heater and includes the pool table. Outdoor features include plently of deck and patio around the home for relaxing or entertianing.The bbq cooking area is covered giving you the convieniece of cooking in all different weather. Close the curtains on the gazebo on the deck to enjoy some private and quite time.The kids can spend time out back on the large wooden play structure or exploring the wooded area behind the house. NOTE:kids attend courtland public school for preschool/elementary years and choice of Tillsonburg or Delhi for high school. (id:62412)
Property Details
| MLS® Number | X12230402 |
| Property Type | Single Family |
| Community Name | Norfolk |
| Features | Wooded Area, Irregular Lot Size, Sump Pump |
| Parking Space Total | 24 |
| Structure | Deck, Patio(s), Porch, Shed, Workshop |
Building
| Bathroom Total | 3 |
| Bedrooms Above Ground | 5 |
| Bedrooms Total | 5 |
| Amenities | Fireplace(s) |
| Appliances | Garage Door Opener Remote(s), Oven - Built-in, Central Vacuum, Range, Water Heater, Water Softener, Dryer, Oven, Play Structure, Washer |
| Architectural Style | Raised Bungalow |
| Basement Development | Finished |
| Basement Features | Separate Entrance, Walk Out |
| Basement Type | N/a (finished) |
| Construction Style Attachment | Detached |
| Cooling Type | Central Air Conditioning |
| Exterior Finish | Brick, Vinyl Siding |
| Fireplace Present | Yes |
| Fireplace Total | 2 |
| Foundation Type | Poured Concrete |
| Half Bath Total | 1 |
| Heating Fuel | Propane |
| Heating Type | Forced Air |
| Stories Total | 1 |
| Size Interior | 1,100 - 1,500 Ft2 |
| Type | House |
| Utility Water | Drilled Well |
Parking
| Attached Garage | |
| Garage |
Land
| Acreage | Yes |
| Landscape Features | Landscaped |
| Sewer | Septic System |
| Size Depth | 546 Ft ,10 In |
| Size Frontage | 229 Ft ,8 In |
| Size Irregular | 229.7 X 546.9 Ft |
| Size Total Text | 229.7 X 546.9 Ft|2 - 4.99 Acres |
| Zoning Description | A |
Rooms
| Level | Type | Length | Width | Dimensions |
|---|---|---|---|---|
| Lower Level | Bedroom 5 | 3.38 m | 3.7 m | 3.38 m x 3.7 m |
| Lower Level | Office | 2.69 m | 3.85 m | 2.69 m x 3.85 m |
| Lower Level | Exercise Room | 4.56 m | 4.72 m | 4.56 m x 4.72 m |
| Lower Level | Bathroom | 1.88 m | 1.85 m | 1.88 m x 1.85 m |
| Lower Level | Recreational, Games Room | 3.31 m | 4.75 m | 3.31 m x 4.75 m |
| Lower Level | Bedroom 4 | 3.35 m | 2.79 m | 3.35 m x 2.79 m |
| Main Level | Primary Bedroom | 4.18 m | 3.65 m | 4.18 m x 3.65 m |
| Main Level | Bedroom 2 | 3.52 m | 3.07 m | 3.52 m x 3.07 m |
| Main Level | Bathroom | 2.95 m | 2.67 m | 2.95 m x 2.67 m |
| Upper Level | Kitchen | 4.18 m | 3.32 m | 4.18 m x 3.32 m |
| Upper Level | Dining Room | 4.28 m | 3.32 m | 4.28 m x 3.32 m |
| Upper Level | Family Room | 4.63 m | 5.15 m | 4.63 m x 5.15 m |
| Upper Level | Bedroom 3 | 3.54 m | 3.66 m | 3.54 m x 3.66 m |
| Upper Level | Bathroom | 2.25 m | 1 m | 2.25 m x 1 m |
https://www.realtor.ca/real-estate/28488636/50-rokeby-side-road-norfolk-norfolk


