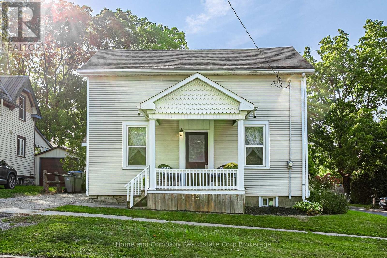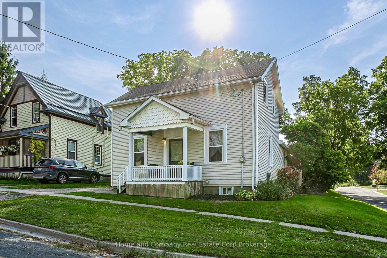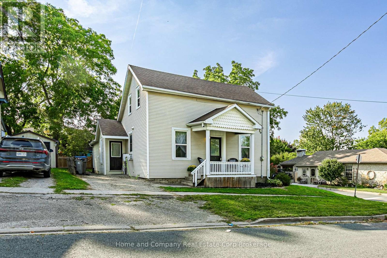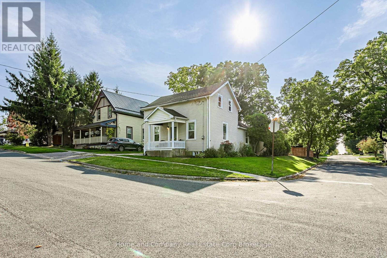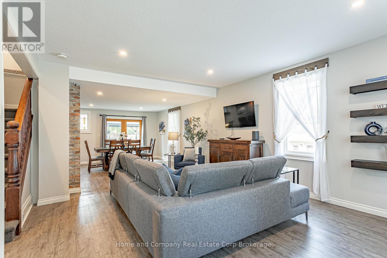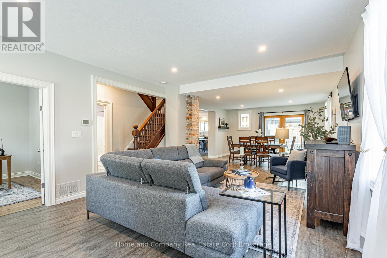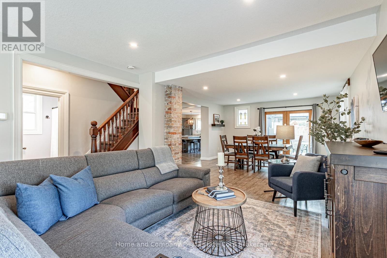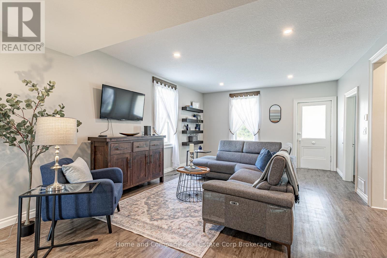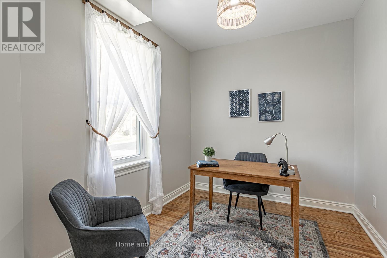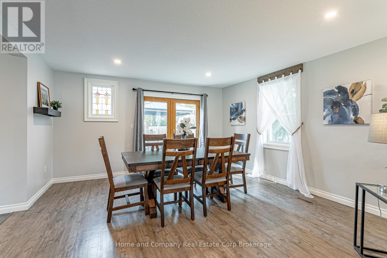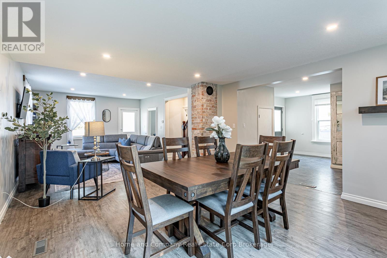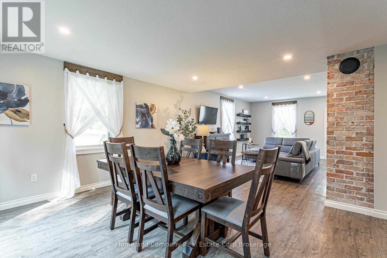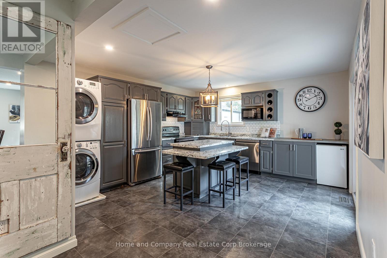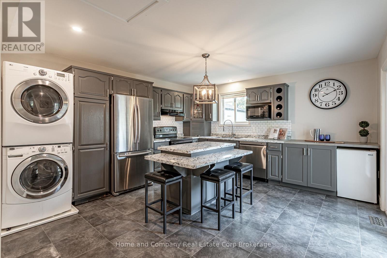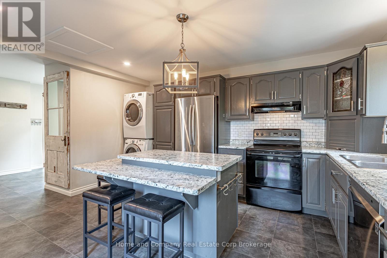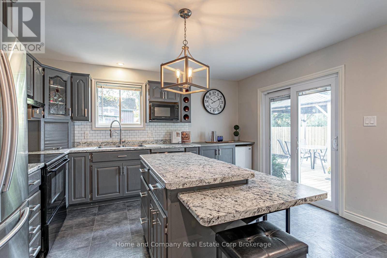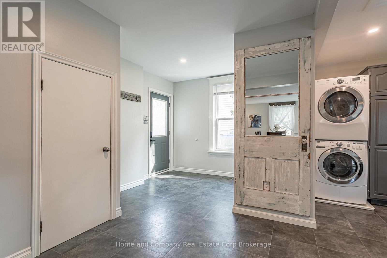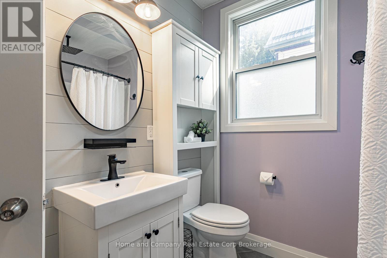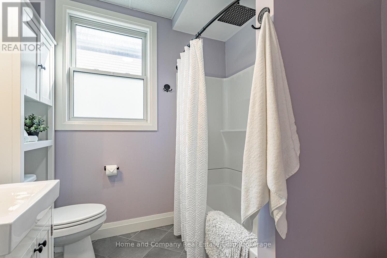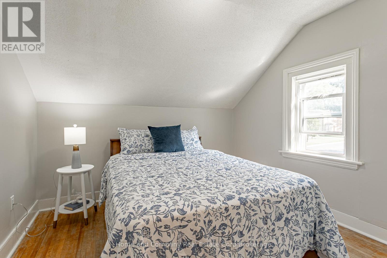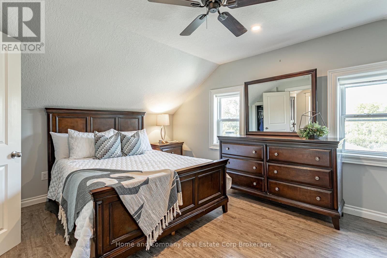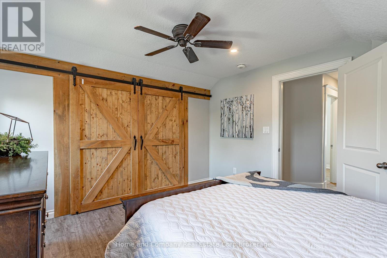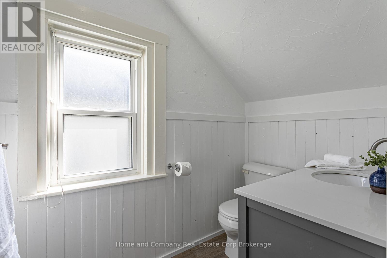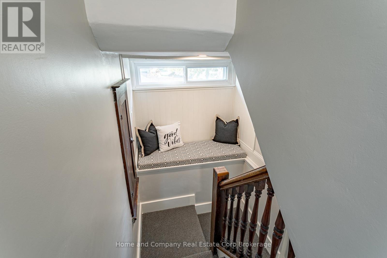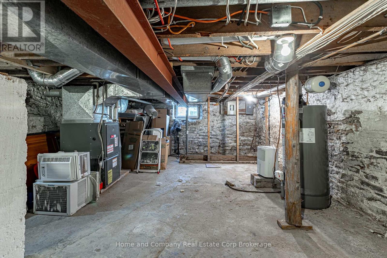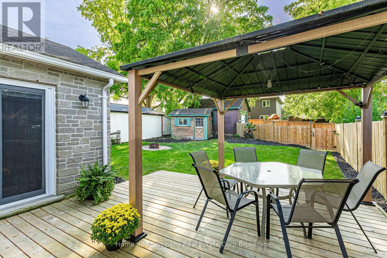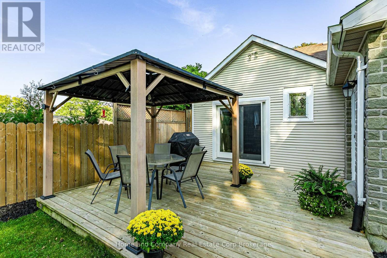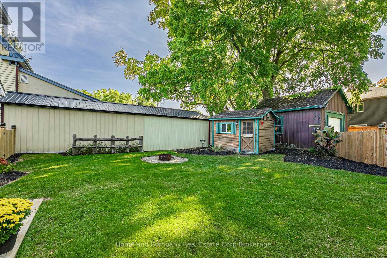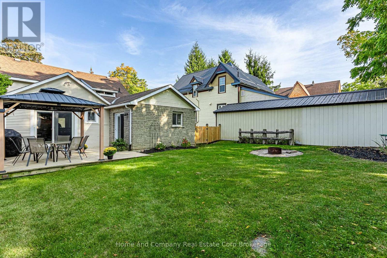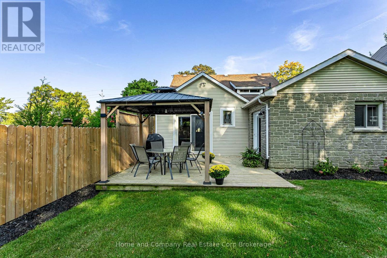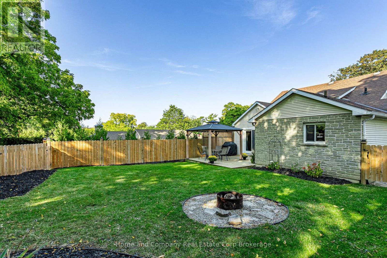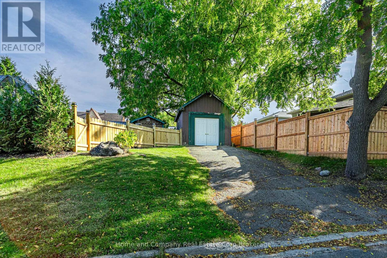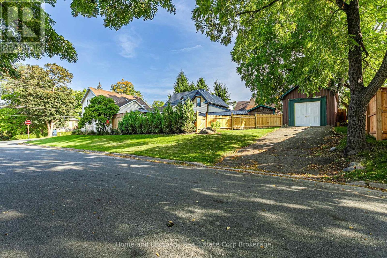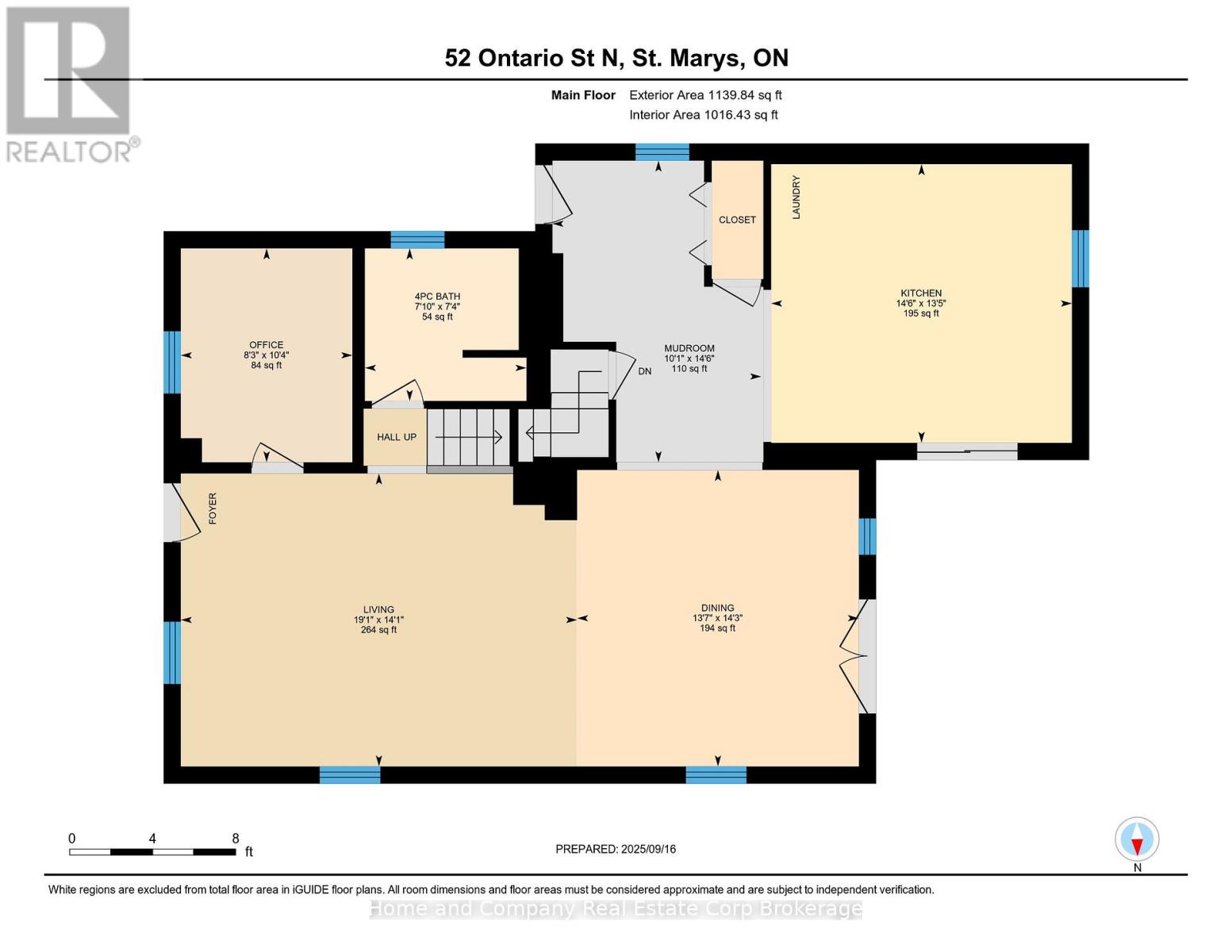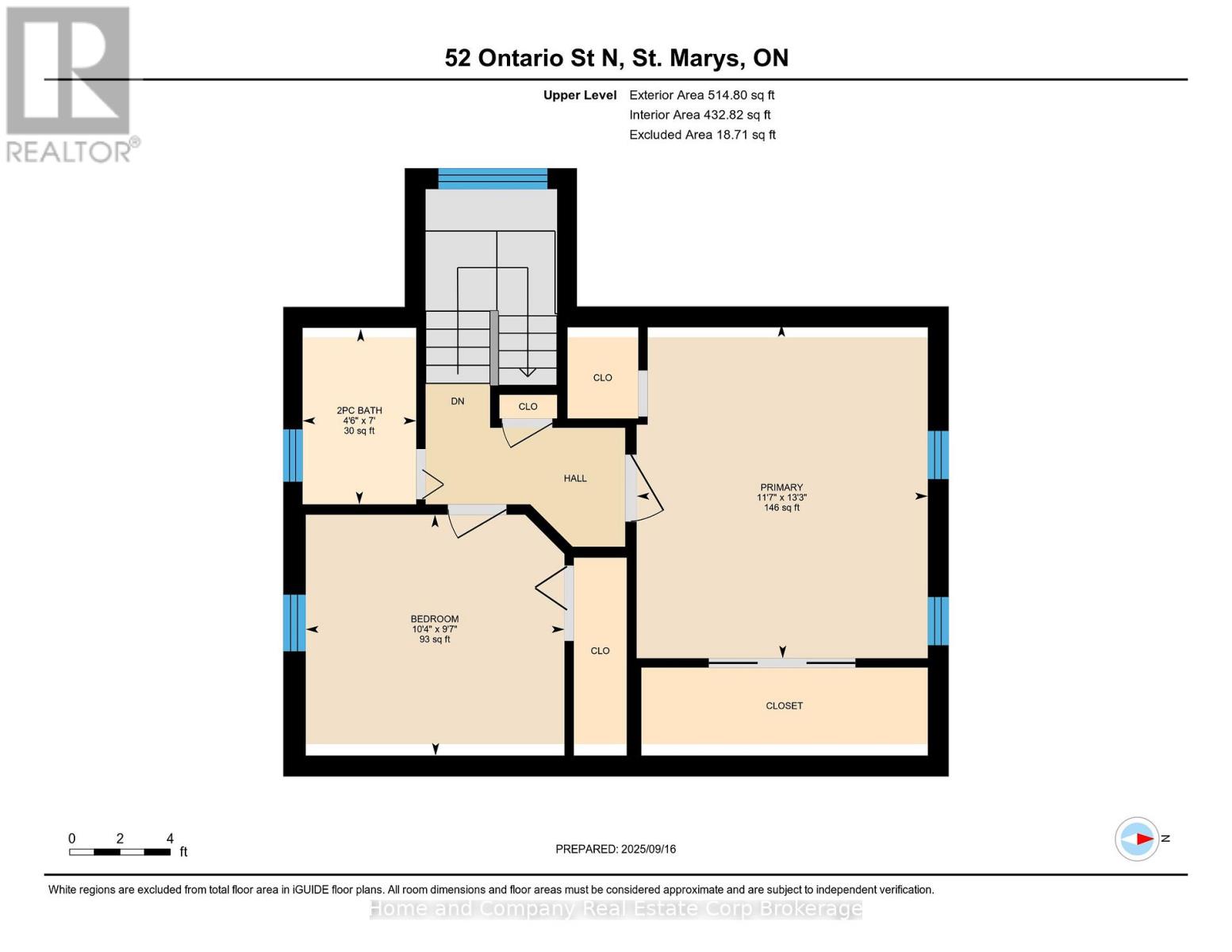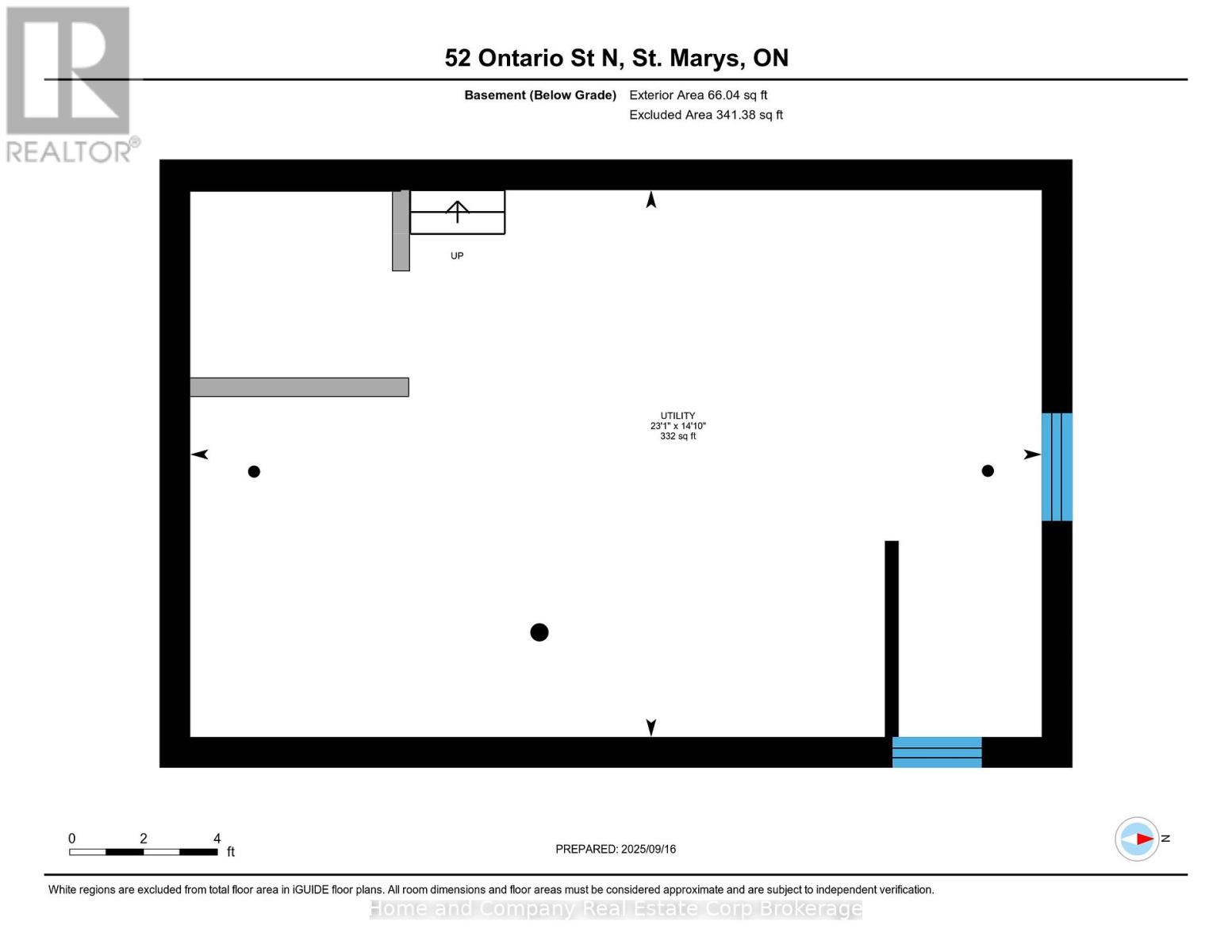3 Bedroom
2 Bathroom
1,500 - 2,000 ft2
Forced Air
$530,000
An absolutely charming century home, perfectly located in the West Ward of St. Mary's, and within walking distance to core of this vibrant community, which includes the downtown, Grand Trunk Trail, and Hospital. This 1.5-storey home has had numerous recent updates. The main floor includes a large mud-room area, updated kitchen, and spacious open-concept dining and living room, with both areas offering walk-outs to a private deck (2020) with gazebo, and newly fenced rear yard (May 2024), with garden shed. The main floor also features an office/3rd bedroom. The second floor includes 2-piece bath, 2 bedrooms, with a spacious primary, that includes a wall-to-wall closet. Other features include main-floor laundry (recently relocated), 2 bathrooms (updated in 2022), 3 bedrooms, covered front porch, 2 driveways and detached single garage (new concrete patio-stone flooring, May 2025) that could be converted into a workshop. Some of the many recent updates include windows, wiring, flooring, insulation, drywall (all 2018), kitchen, main floor bathroom (further renovations in 2023), 2nd floor bathroom (new vanity, 2023), plumbing, roof and furnace (2012-2016), and freshly painted interior (August 2025). This special home is a gem! (id:62412)
Open House
This property has open houses!
Starts at:
1:00 pm
Ends at:
2:30 pm
Property Details
|
MLS® Number
|
X12406511 |
|
Property Type
|
Single Family |
|
Community Name
|
St. Marys |
|
Amenities Near By
|
Hospital |
|
Equipment Type
|
Water Heater |
|
Parking Space Total
|
3 |
|
Rental Equipment Type
|
Water Heater |
Building
|
Bathroom Total
|
2 |
|
Bedrooms Above Ground
|
3 |
|
Bedrooms Total
|
3 |
|
Appliances
|
Water Heater, Water Softener, Dishwasher, Dryer, Microwave, Stove, Washer, Window Coverings, Refrigerator |
|
Basement Development
|
Unfinished |
|
Basement Type
|
Partial (unfinished) |
|
Construction Status
|
Insulation Upgraded |
|
Construction Style Attachment
|
Detached |
|
Exterior Finish
|
Vinyl Siding, Stone |
|
Fire Protection
|
Smoke Detectors |
|
Foundation Type
|
Poured Concrete, Stone |
|
Half Bath Total
|
1 |
|
Heating Fuel
|
Natural Gas |
|
Heating Type
|
Forced Air |
|
Stories Total
|
2 |
|
Size Interior
|
1,500 - 2,000 Ft2 |
|
Type
|
House |
|
Utility Water
|
Municipal Water |
Parking
Land
|
Acreage
|
No |
|
Fence Type
|
Fully Fenced, Fenced Yard |
|
Land Amenities
|
Hospital |
|
Sewer
|
Sanitary Sewer |
|
Size Depth
|
115 Ft |
|
Size Frontage
|
47 Ft |
|
Size Irregular
|
47 X 115 Ft |
|
Size Total Text
|
47 X 115 Ft |
|
Zoning Description
|
R3 |
Rooms
| Level |
Type |
Length |
Width |
Dimensions |
|
Second Level |
Bathroom |
1.38 m |
2.13 m |
1.38 m x 2.13 m |
|
Second Level |
Bedroom |
3.14 m |
2.92 m |
3.14 m x 2.92 m |
|
Second Level |
Primary Bedroom |
3.53 m |
4.05 m |
3.53 m x 4.05 m |
|
Basement |
Utility Room |
7.03 m |
4.52 m |
7.03 m x 4.52 m |
|
Main Level |
Bathroom |
2.24 m |
2.38 m |
2.24 m x 2.38 m |
|
Main Level |
Dining Room |
4.36 m |
4.14 m |
4.36 m x 4.14 m |
|
Main Level |
Kitchen |
4.1 m |
4.14 m |
4.1 m x 4.14 m |
|
Main Level |
Living Room |
4.31 m |
5.82 m |
4.31 m x 5.82 m |
|
Main Level |
Mud Room |
4.43 m |
3.07 m |
4.43 m x 3.07 m |
|
Main Level |
Office |
3.14 m |
2.52 m |
3.14 m x 2.52 m |
https://www.realtor.ca/real-estate/28868803/52-ontario-street-n-st-marys-st-marys


