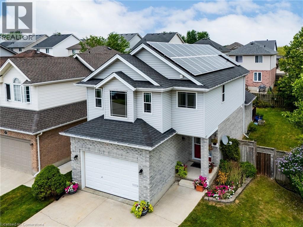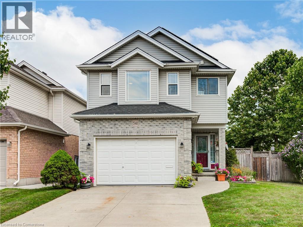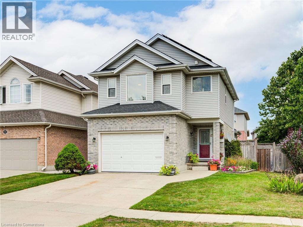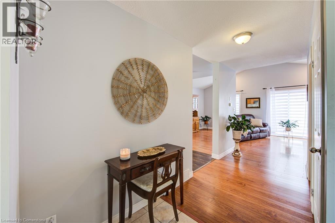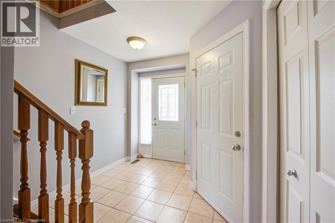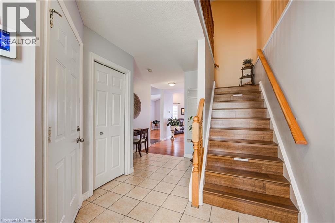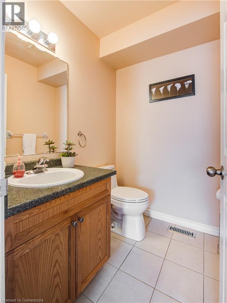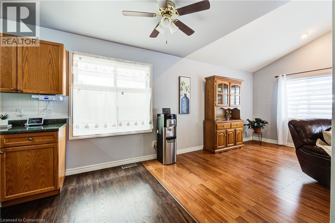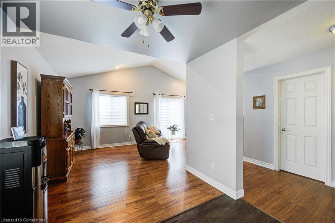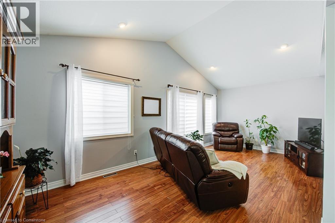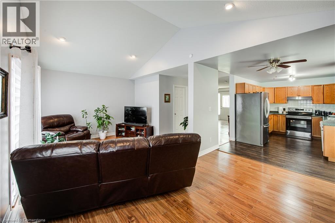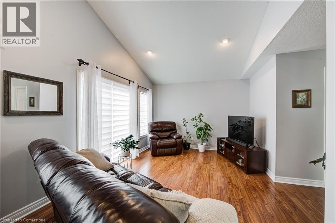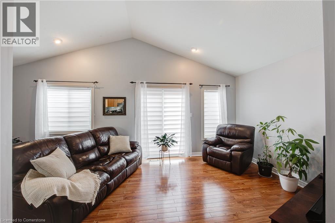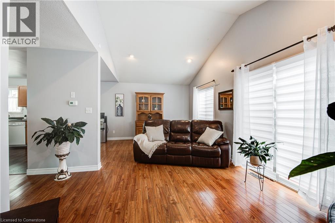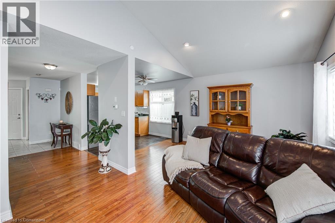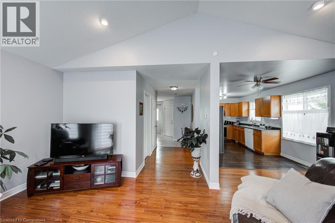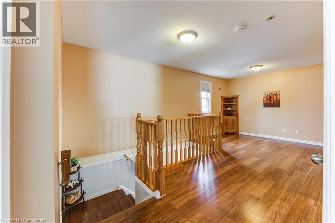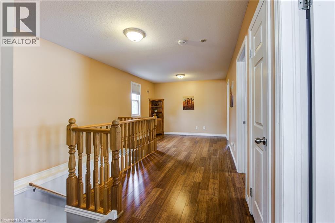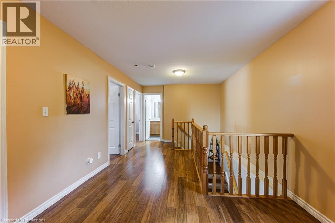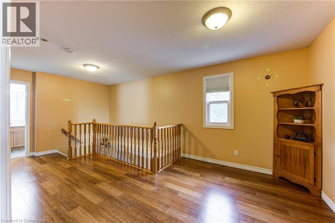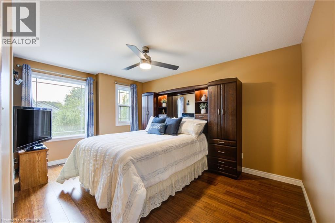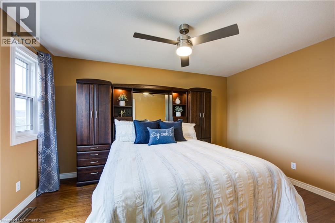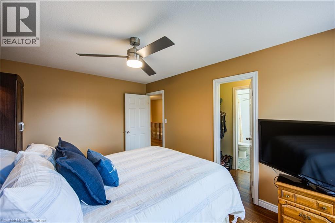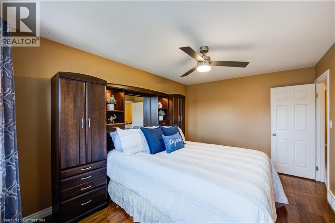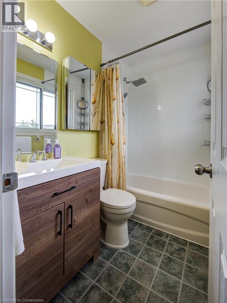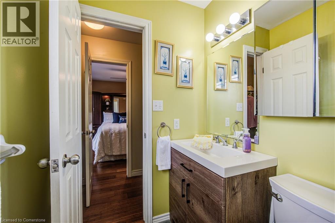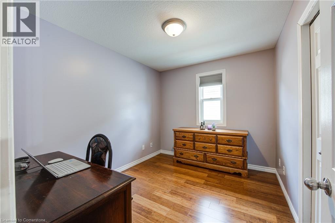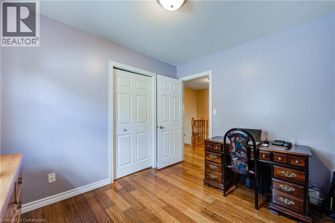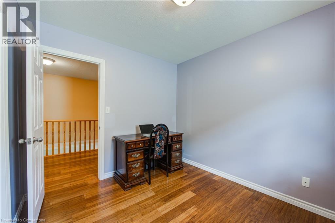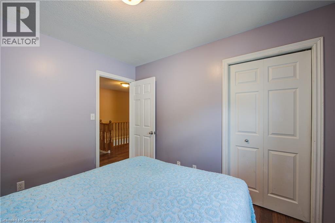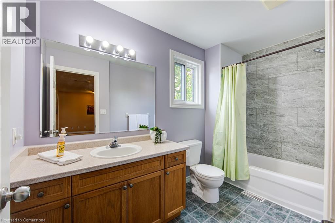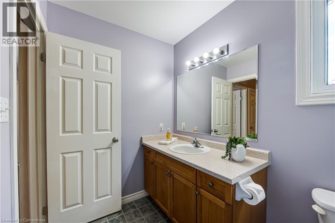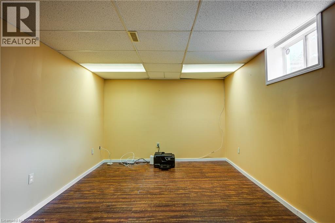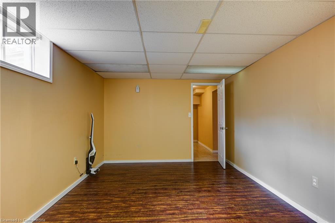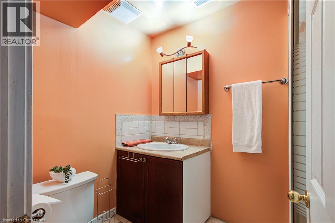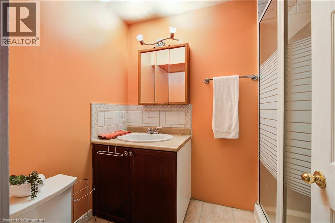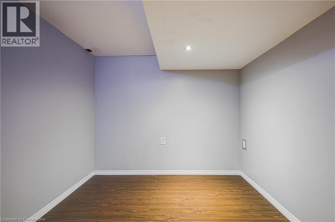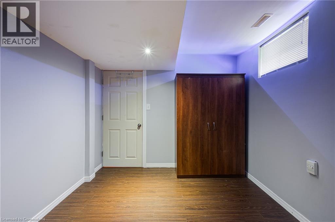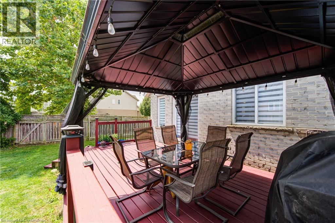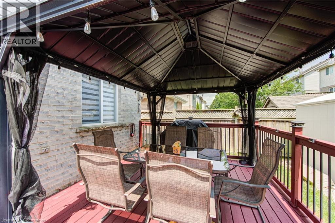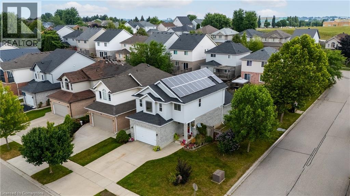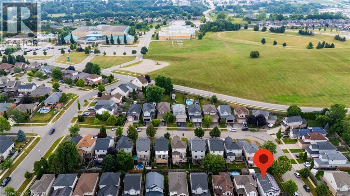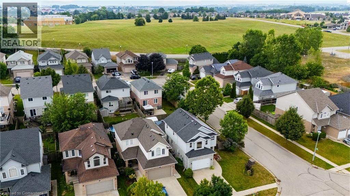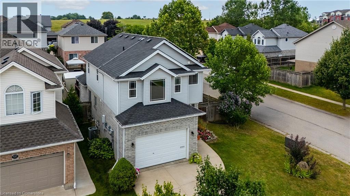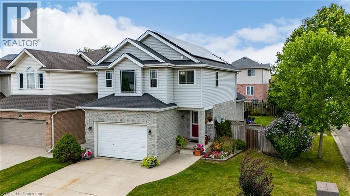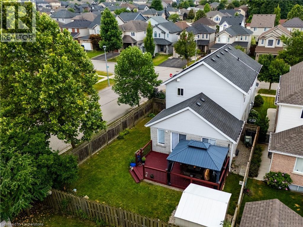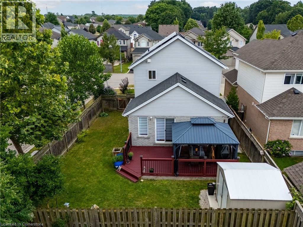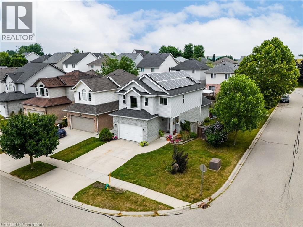3 Bedroom
4 Bathroom
2,071 ft2
2 Level
Central Air Conditioning
Forced Air
$680,000
Welcome to 541 Alberta Avenue, a spacious 5-bedroom, 3.5-bathroom carpet-free family home located in one of Woodstock’s most convenient and sought-after neighborhoods. Situated on a private corner lot, this home features an attached garage, owned solar panels generating approx. $5,000 annually, and numerous recent updates including: shingles (2021), water softener and hot water tank (2024), furnace & A/C (2015), and second-level windows (2023). The main floor boasts a large welcoming foyer, convenient 2-piece bath, and a functional kitchen with plenty of cupboard and counter space. The living and dining room combo features a vaulted ceiling and patio doors leading to a spacious deck with gazebo – perfect for relaxing or entertaining. Upstairs, a cozy loft area makes an ideal play space or reading nook. The spacious primary bedroom offers a walk-in closet and 4-piece ensuite, accompanied by two more generously sized bedrooms and a 4-piece main bath. The partially finished basement includes two rooms currently used as bedrooms, a 3-piece bath, laundry, storage, and utility areas – perfect for guests, teens, or a home office. Enjoy the peace and privacy of a mature lot with access to nearby parks, the Reeves Community Complex, and the Walmart shopping centre. Just minutes from Highway 401 with easy commutes to: London (25 min); Kitchener-Waterloo (35 min); Brantford (30 min). Close to schools, Woodstock Hospital, and more – this is the perfect home for a growing or multigenerational family. (id:62412)
Property Details
|
MLS® Number
|
40757881 |
|
Property Type
|
Single Family |
|
Amenities Near By
|
Hospital, Park, Place Of Worship, Playground, Public Transit, Schools, Shopping |
|
Community Features
|
Quiet Area |
|
Features
|
Sump Pump, Automatic Garage Door Opener |
|
Parking Space Total
|
3 |
|
Structure
|
Shed |
Building
|
Bathroom Total
|
4 |
|
Bedrooms Above Ground
|
3 |
|
Bedrooms Total
|
3 |
|
Appliances
|
Central Vacuum - Roughed In, Dishwasher, Dryer, Refrigerator, Stove, Water Softener, Washer, Hood Fan, Window Coverings, Garage Door Opener |
|
Architectural Style
|
2 Level |
|
Basement Development
|
Finished |
|
Basement Type
|
Full (finished) |
|
Constructed Date
|
2004 |
|
Construction Style Attachment
|
Detached |
|
Cooling Type
|
Central Air Conditioning |
|
Exterior Finish
|
Brick Veneer |
|
Fire Protection
|
Smoke Detectors, Alarm System |
|
Fixture
|
Ceiling Fans |
|
Foundation Type
|
Poured Concrete |
|
Half Bath Total
|
1 |
|
Heating Fuel
|
Natural Gas |
|
Heating Type
|
Forced Air |
|
Stories Total
|
2 |
|
Size Interior
|
2,071 Ft2 |
|
Type
|
House |
|
Utility Water
|
Municipal Water |
Parking
Land
|
Access Type
|
Highway Access |
|
Acreage
|
No |
|
Fence Type
|
Fence |
|
Land Amenities
|
Hospital, Park, Place Of Worship, Playground, Public Transit, Schools, Shopping |
|
Sewer
|
Municipal Sewage System |
|
Size Depth
|
99 Ft |
|
Size Frontage
|
43 Ft |
|
Size Total Text
|
Under 1/2 Acre |
|
Zoning Description
|
R1 |
Rooms
| Level |
Type |
Length |
Width |
Dimensions |
|
Second Level |
Other |
|
|
16'7'' x 10'10'' |
|
Second Level |
4pc Bathroom |
|
|
5'11'' x 10'9'' |
|
Second Level |
Bedroom |
|
|
8'11'' x 10'5'' |
|
Second Level |
Bedroom |
|
|
8'11'' x 10'5'' |
|
Second Level |
Full Bathroom |
|
|
7'2'' x 4'11'' |
|
Second Level |
Primary Bedroom |
|
|
14'10'' x 10'5'' |
|
Basement |
Laundry Room |
|
|
9'7'' x 7'4'' |
|
Basement |
3pc Bathroom |
|
|
7'11'' x 4'10'' |
|
Basement |
Den |
|
|
11'11'' x 9'1'' |
|
Basement |
Office |
|
|
16'4'' x 10'6'' |
|
Main Level |
2pc Bathroom |
|
|
4'11'' x 5'8'' |
|
Main Level |
Kitchen |
|
|
16'4'' x 9'8'' |
|
Main Level |
Dining Room |
|
|
12'7'' x 9'1'' |
|
Main Level |
Living Room |
|
|
11'2'' x 11'10'' |
|
Main Level |
Foyer |
|
|
9'2'' x 8'4'' |
https://www.realtor.ca/real-estate/28697757/541-alberta-avenue-woodstock


