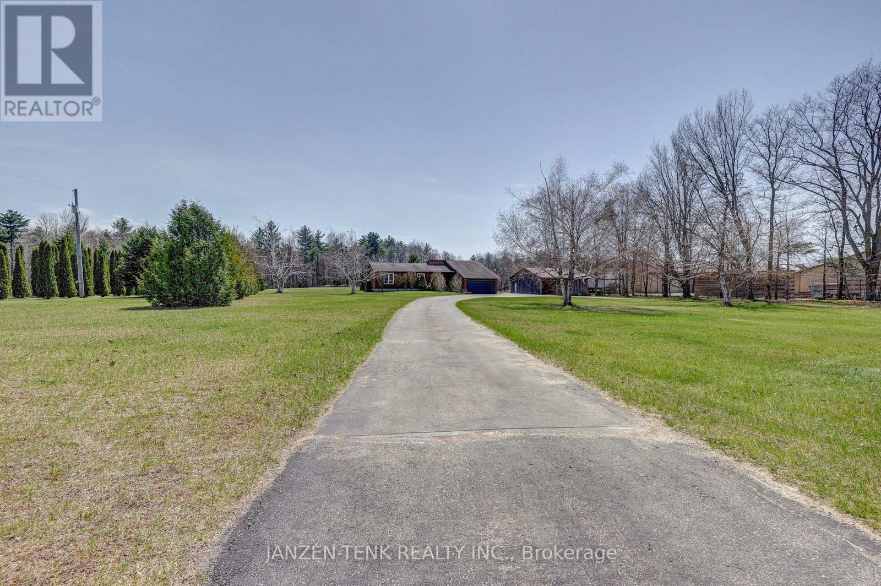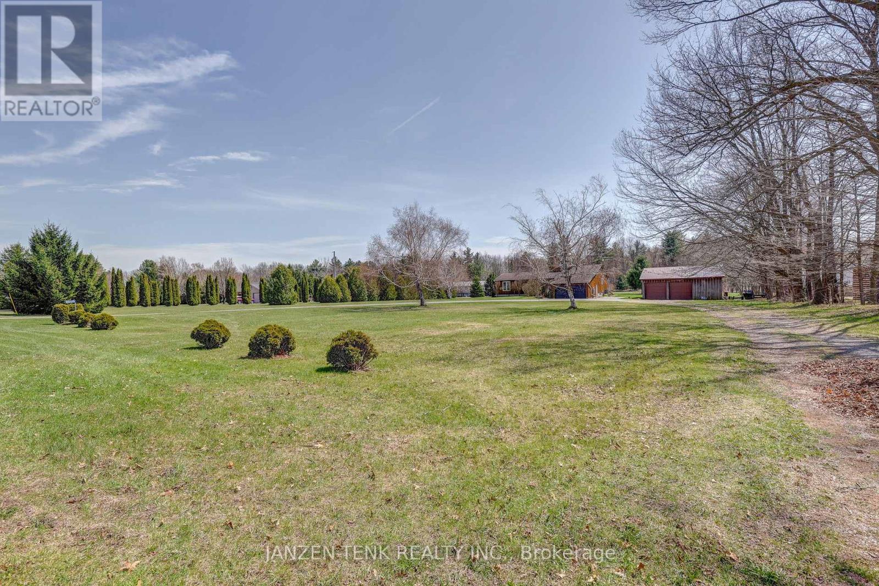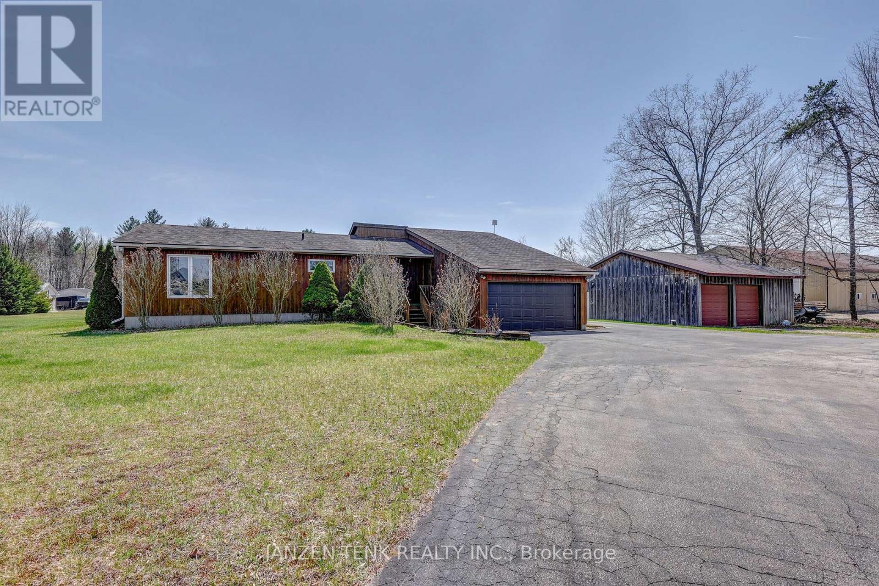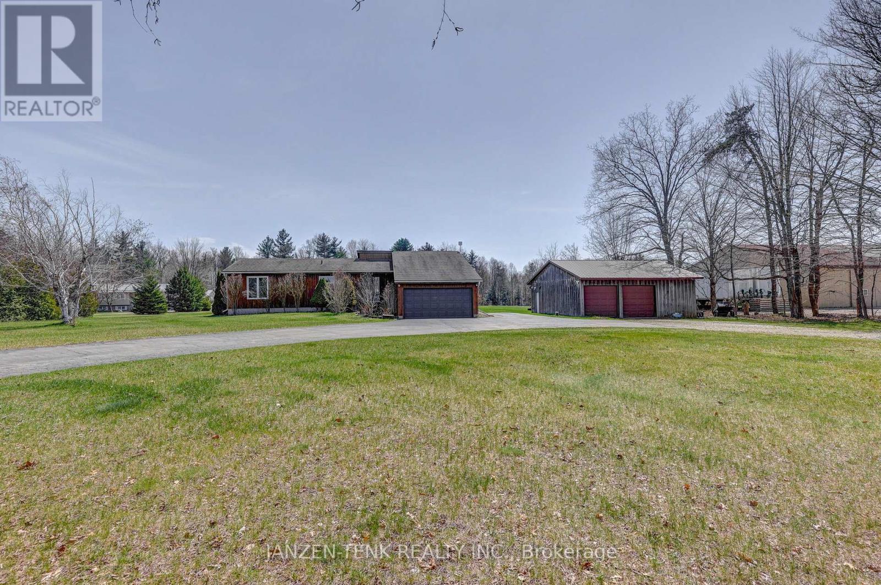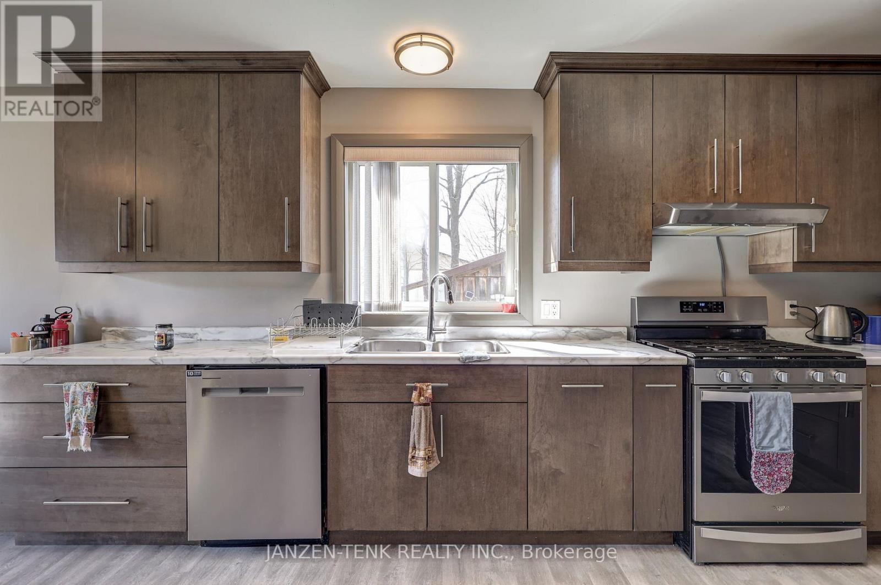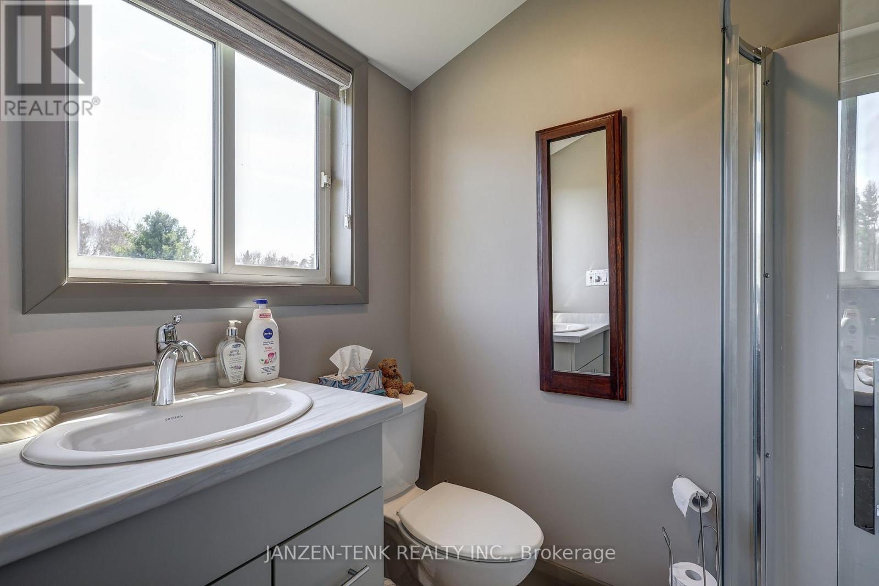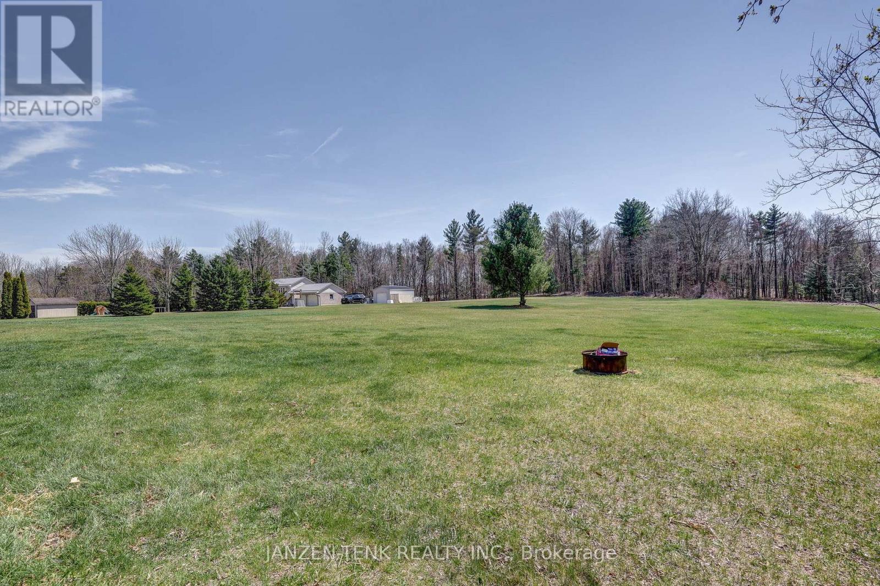4 Bedroom
3 Bathroom
1,500 - 2,000 ft2
Bungalow
Central Air Conditioning
Forced Air
Acreage
$899,900
Enjoy country living to the fullest on this 3.2-acre property located in the quiet community of Eden! This cozy home features 4 bedrooms, 3 bathrooms, and a spacious, family-friendly layout. The completely updated main level offers a large kitchen, living room, and 3 bedrooms; a functional space ideal for a growing family or entertaining. In the partially finished basement, find your workout, family, or rec room, along with loads of storage space! Enjoy the summer days with a barbecue on the rear deck, followed by some sports and activities in the large open backyard! Need some space away from the house? Find a 30x30 detached shop that is perfect for hobbies, equipment storage, or small business use. The property also offers Additional Residential Unit (ARU) potential that has been confirmed by the municipality (no severance needed), providing a unique opportunity for future development or investment. Located only a few minutes from Tillsonburg, this property provides an excellent opportunity for enjoying the rural lifestyle, while still being close to the amenities you need. A rare find with the property size, flexibility, and long-term value! Come see it for yourself! (id:62412)
Property Details
|
MLS® Number
|
X12117499 |
|
Property Type
|
Single Family |
|
Community Name
|
Eden |
|
Amenities Near By
|
Place Of Worship |
|
Community Features
|
School Bus |
|
Equipment Type
|
None |
|
Features
|
Wooded Area, Irregular Lot Size, Conservation/green Belt, Guest Suite, Sump Pump |
|
Parking Space Total
|
10 |
|
Rental Equipment Type
|
None |
|
Structure
|
Patio(s), Porch, Deck |
Building
|
Bathroom Total
|
3 |
|
Bedrooms Above Ground
|
3 |
|
Bedrooms Below Ground
|
1 |
|
Bedrooms Total
|
4 |
|
Appliances
|
Water Heater, Dishwasher, Freezer, Microwave, Range, Stove, Refrigerator |
|
Architectural Style
|
Bungalow |
|
Basement Development
|
Partially Finished |
|
Basement Type
|
N/a (partially Finished) |
|
Construction Style Attachment
|
Detached |
|
Cooling Type
|
Central Air Conditioning |
|
Exterior Finish
|
Wood |
|
Foundation Type
|
Poured Concrete |
|
Heating Fuel
|
Natural Gas |
|
Heating Type
|
Forced Air |
|
Stories Total
|
1 |
|
Size Interior
|
1,500 - 2,000 Ft2 |
|
Type
|
House |
|
Utility Power
|
Generator |
Parking
Land
|
Acreage
|
Yes |
|
Land Amenities
|
Place Of Worship |
|
Sewer
|
Septic System |
|
Size Irregular
|
201.4 X 713.5 Acre ; Lot Size Irregular |
|
Size Total Text
|
201.4 X 713.5 Acre ; Lot Size Irregular|2 - 4.99 Acres |
Rooms
| Level |
Type |
Length |
Width |
Dimensions |
|
Basement |
Recreational, Games Room |
6.13 m |
4.3 m |
6.13 m x 4.3 m |
|
Basement |
Family Room |
5.86 m |
5 m |
5.86 m x 5 m |
|
Basement |
Bathroom |
3.2 m |
2.14 m |
3.2 m x 2.14 m |
|
Basement |
Bedroom |
3.17 m |
3 m |
3.17 m x 3 m |
|
Basement |
Laundry Room |
2.05 m |
4.34 m |
2.05 m x 4.34 m |
|
Main Level |
Foyer |
2.22 m |
2.15 m |
2.22 m x 2.15 m |
|
Main Level |
Kitchen |
5.31 m |
2 m |
5.31 m x 2 m |
|
Main Level |
Dining Room |
2.32 m |
3.43 m |
2.32 m x 3.43 m |
|
Main Level |
Living Room |
5.26 m |
4 m |
5.26 m x 4 m |
|
Main Level |
Bedroom |
3.72 m |
3 m |
3.72 m x 3 m |
|
Main Level |
Bedroom 2 |
3.75 m |
2 m |
3.75 m x 2 m |
|
Main Level |
Bathroom |
2.18 m |
1.47 m |
2.18 m x 1.47 m |
|
Main Level |
Bedroom 3 |
4.69 m |
5.12 m |
4.69 m x 5.12 m |
|
Main Level |
Bathroom |
2.06 m |
3.25 m |
2.06 m x 3.25 m |
https://www.realtor.ca/real-estate/28244782/56729-eden-line-bayham-eden-eden



