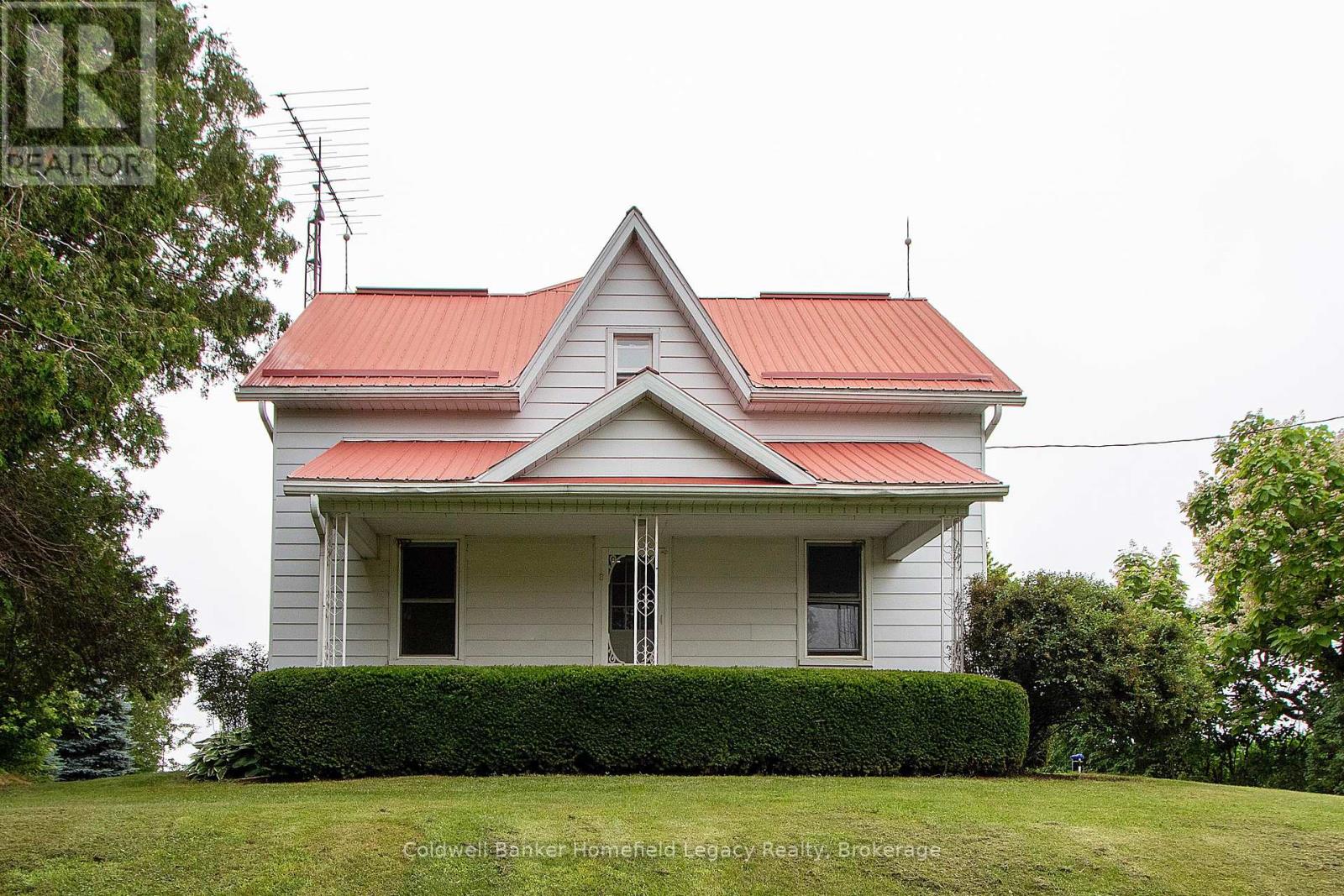5788 Perth Line 8 Line, Perth South, Ontario N4X 1C4 (28591633)
5788 Perth Line 8 Line Perth South, Ontario N4X 1C4
$889,500
5788 Line 8 , Well located Country Estate recently severed and ready for the next owner . The renovated 4 bedroom ,2 bath home was completely renovated and rear addition added in 2004 by local craftsman to high standards . The home has a commanding view of the property and and the gardens . Three covered patios and an upper deck allow you to view the property at all times of day . The huge family kitchen and open concept main level with large living room with propane fireplace along with a large formal dining room and den are perfect for family time and entertaining alike . The upper story features 4 ample bedrooms and as a bonus a huge office or studio with lots of natural light with a deck for relaxing with your morning coffee . The basement area features lots of additional storage . There exists a 3 year old drilled well and the septic system was renewed at the time the home was renovated . The electrical and plumbing was also redone at the time of renovation for peace of mind . The older original drive shed has lots of room for storage of your lawn equipment and toys . All this located on a paved road with lots of mature trees and privacy making this a must see for the buyer looking for piece and quiet. Arrange a viewing with your realtor and come have a look at what this great property has to offer . (id:62412)
Property Details
| MLS® Number | X12278255 |
| Property Type | Single Family |
| Community Name | Blanshard |
| Equipment Type | Water Heater - Electric |
| Features | Hillside, Wooded Area, Sloping, Lane, Carpet Free, Sump Pump |
| Parking Space Total | 10 |
| Rental Equipment Type | Water Heater - Electric |
| Structure | Patio(s) |
Building
| Bathroom Total | 2 |
| Bedrooms Above Ground | 4 |
| Bedrooms Total | 4 |
| Amenities | Fireplace(s) |
| Appliances | Oven - Built-in, Range, Dishwasher, Dryer, Stove, Water Heater, Washer, Refrigerator |
| Basement Development | Unfinished |
| Basement Features | Walk-up |
| Basement Type | N/a (unfinished) |
| Construction Style Attachment | Detached |
| Exterior Finish | Aluminum Siding |
| Fireplace Present | Yes |
| Fireplace Total | 1 |
| Foundation Type | Stone, Concrete |
| Heating Fuel | Propane |
| Heating Type | Forced Air |
| Stories Total | 2 |
| Size Interior | 2,000 - 2,500 Ft2 |
| Type | House |
Parking
| Detached Garage | |
| Garage |
Land
| Acreage | No |
| Landscape Features | Landscaped |
| Sewer | Septic System |
| Size Depth | 134.54 M |
| Size Frontage | 52.5 M |
| Size Irregular | 52.5 X 134.5 M |
| Size Total Text | 52.5 X 134.5 M|1/2 - 1.99 Acres |
| Zoning Description | Recently Completed Severence, A-1 Zoning |
Rooms
| Level | Type | Length | Width | Dimensions |
|---|---|---|---|---|
| Second Level | Foyer | 2.99 m | 3.68 m | 2.99 m x 3.68 m |
| Second Level | Foyer | 1.78 m | 8.09 m | 1.78 m x 8.09 m |
| Second Level | Bathroom | 2.65 m | 2.34 m | 2.65 m x 2.34 m |
| Second Level | Bedroom 4 | 2.99 m | 3.68 m | 2.99 m x 3.68 m |
| Second Level | Laundry Room | 2.64 m | 3.11 m | 2.64 m x 3.11 m |
| Second Level | Office | 3.36 m | 5.7 m | 3.36 m x 5.7 m |
| Second Level | Primary Bedroom | 2.99 m | 3.86 m | 2.99 m x 3.86 m |
| Second Level | Bedroom 2 | 3.04 m | 2.84 m | 3.04 m x 2.84 m |
| Second Level | Bedroom 3 | 3.76 m | 2.84 m | 3.76 m x 2.84 m |
| Main Level | Dining Room | 3.82 m | 4.26 m | 3.82 m x 4.26 m |
| Main Level | Kitchen | 5.98 m | 5.22 m | 5.98 m x 5.22 m |
| Main Level | Den | 3.67 m | 2.45 m | 3.67 m x 2.45 m |
| Main Level | Living Room | 4.13 m | 5.97 m | 4.13 m x 5.97 m |
| Main Level | Foyer | 1.15 m | 1.03 m | 1.15 m x 1.03 m |
| Main Level | Bathroom | 2.57 m | 1.99 m | 2.57 m x 1.99 m |
Utilities
| Cable | Installed |
| Electricity | Installed |
https://www.realtor.ca/real-estate/28591633/5788-perth-line-8-line-perth-south-blanshard-blanshard























































