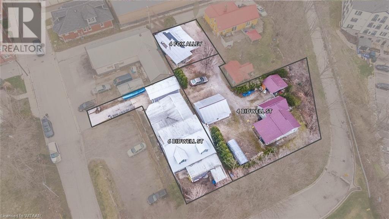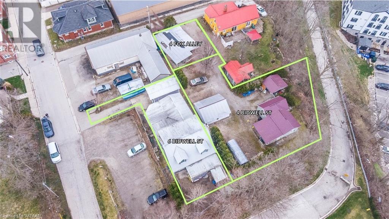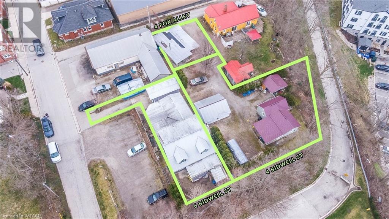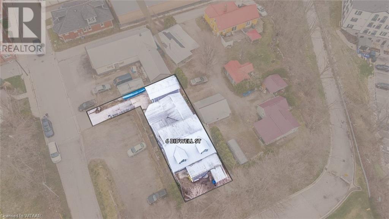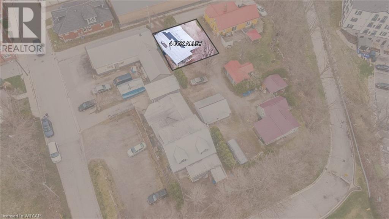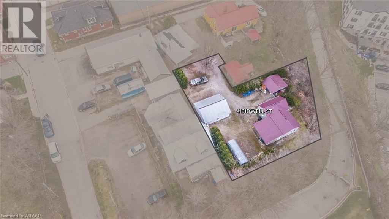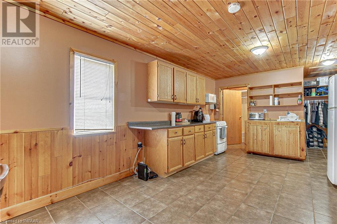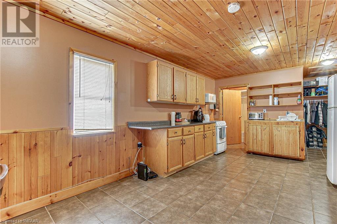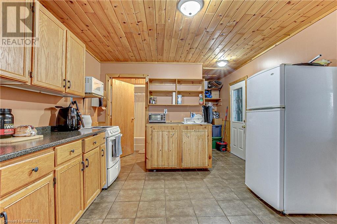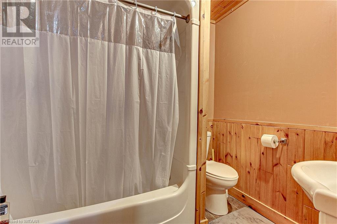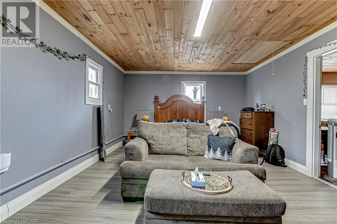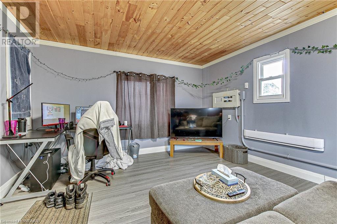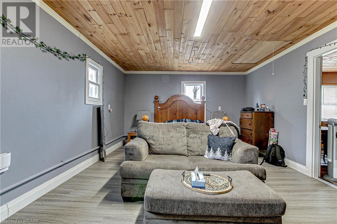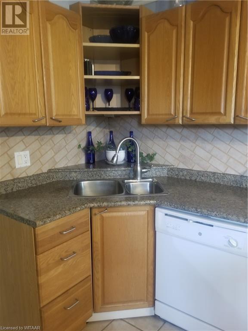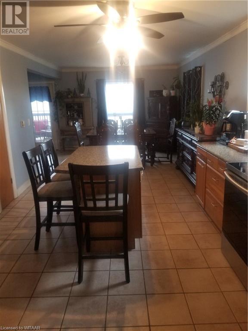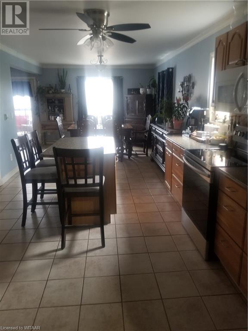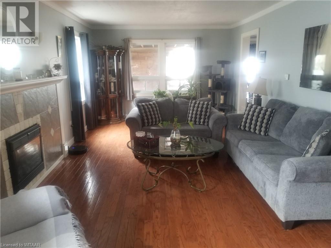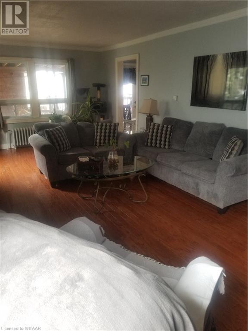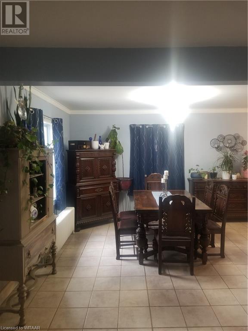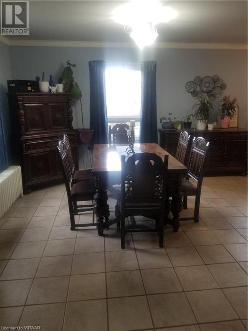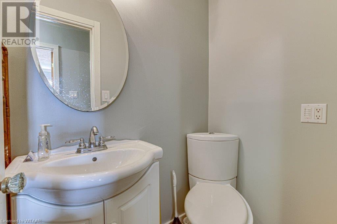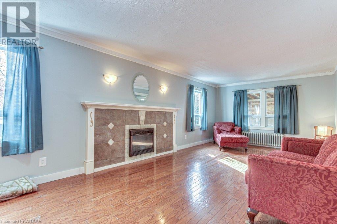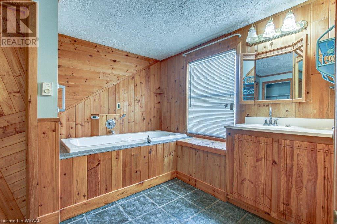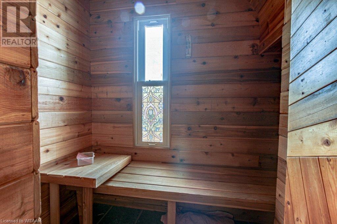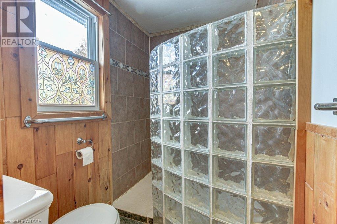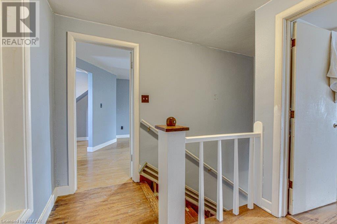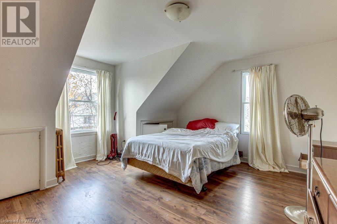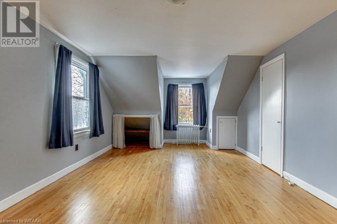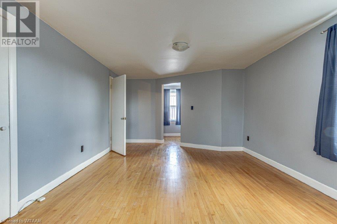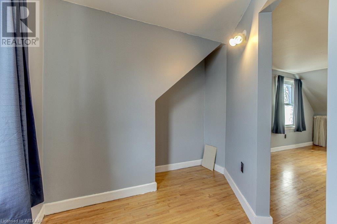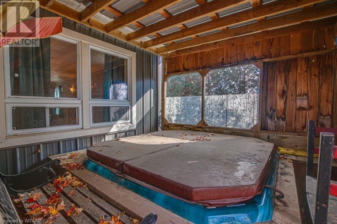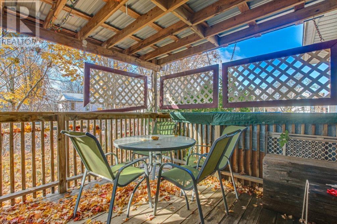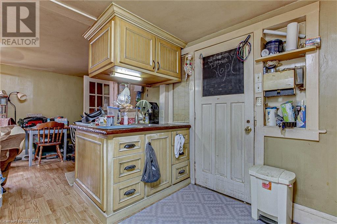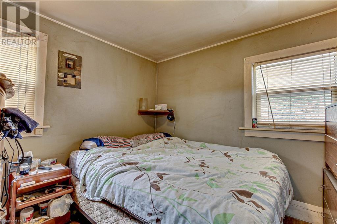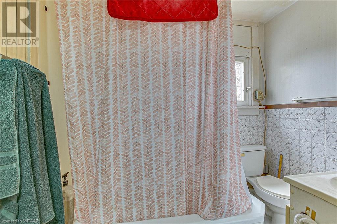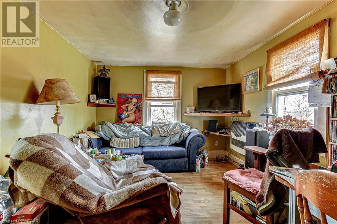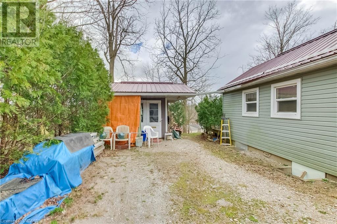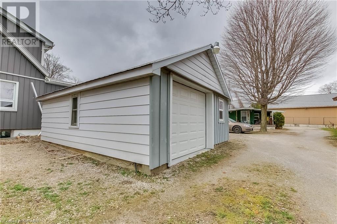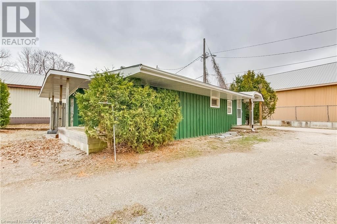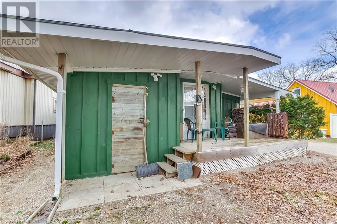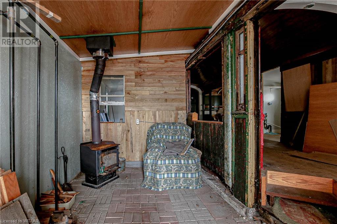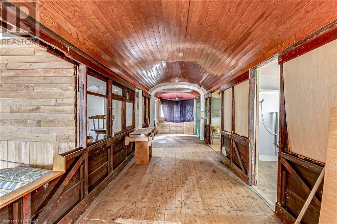6 Bidwell Street, Tillsonburg, Ontario N4G 3T3 (26747718)
6 Bidwell Street Tillsonburg, Ontario N4G 3T3
$774,000
Welcome all investors to this rare and unique opportunity!! Partial VTB available!! On this property you will find multiple dwelling vary in size. Starting with 6 Bidwell St we have a large spacious home with 3 large bedrooms, 2.5 bath along with a dry sona in the upper bathroom. The outside features a deck for a great with peace of nature. 6 Bidwell St Granny suit is a 1 bedroom, 1 bathroom dwelling with a large open concept dinning and kitchen area. 4 Bidwell as also a cozy 1 bedroom, 1 bathroom dwelling with ample parking outside. The garage to 4 Bidwell is currently unused at the moment but was used as a dwelling at one time. 4 Fox Alley is also currently unused but offer much potential for a possible AirBNB with some renovations. All three addresses are being sold as a whole. (id:51914)
Property Details
| MLS® Number | 40568625 |
| Property Type | Single Family |
| Amenities Near By | Golf Nearby, Hospital, Park, Place Of Worship, Schools, Shopping |
| Community Features | Quiet Area |
| Parking Space Total | 7 |
Building
| Bathroom Total | 6 |
| Bedrooms Above Ground | 5 |
| Bedrooms Below Ground | 1 |
| Bedrooms Total | 6 |
| Architectural Style | 2 Level |
| Basement Development | Partially Finished |
| Basement Type | Partial (partially Finished) |
| Construction Material | Wood Frame |
| Construction Style Attachment | Detached |
| Cooling Type | Window Air Conditioner |
| Exterior Finish | Vinyl Siding, Wood, Steel |
| Fixture | Ceiling Fans |
| Half Bath Total | 1 |
| Heating Fuel | Electric, Natural Gas |
| Stories Total | 2 |
| Size Interior | 1979 Sqft |
| Type | House |
| Utility Water | Municipal Water |
Land
| Acreage | No |
| Land Amenities | Golf Nearby, Hospital, Park, Place Of Worship, Schools, Shopping |
| Sewer | Municipal Sewage System |
| Size Frontage | 124 Ft |
| Size Total Text | Under 1/2 Acre |
| Zoning Description | C1 |
Rooms
| Level | Type | Length | Width | Dimensions |
|---|---|---|---|---|
| Second Level | 4pc Bathroom | 16'11'' x 7'9'' | ||
| Second Level | Bedroom | 14'1'' x 13'6'' | ||
| Second Level | Primary Bedroom | 21'5'' x 11'11'' | ||
| Basement | Bedroom | 14'8'' x 18'7'' | ||
| Basement | 3pc Bathroom | 7'5'' x 9'1'' | ||
| Main Level | Bedroom | 7'5'' x 11'8'' | ||
| Main Level | Kitchen | 12'5'' x 6'7'' | ||
| Main Level | 4pc Bathroom | 15'3'' x 6'7'' | ||
| Main Level | Other | 7'2'' x 31'4'' | ||
| Main Level | Living Room | 11'10'' x 26'3'' | ||
| Main Level | 2pc Bathroom | 3'4'' x 5'2'' | ||
| Main Level | Dining Room | 15'5'' x 11'5'' | ||
| Main Level | Kitchen/dining Room | 12'1'' x 11'5'' | ||
| Main Level | Laundry Room | 14'11'' x 8'6'' | ||
| Main Level | 4pc Bathroom | 6'4'' x 7'9'' | ||
| Main Level | Kitchen | 11'8'' x 11'8'' | ||
| Main Level | Kitchen/dining Room | 10'7'' x 11'8'' | ||
| Main Level | Bedroom | 20'11'' x 13'0'' | ||
| Main Level | Living Room | 15'0'' x 10'4'' | ||
| Main Level | Eat In Kitchen | 9'5'' x 11'8'' | ||
| Main Level | 3pc Bathroom | 6'8'' x 5'2'' | ||
| Main Level | Laundry Room | 9'3'' x 8'3'' | ||
| Main Level | Bedroom | 8'5'' x 9'0'' |
https://www.realtor.ca/real-estate/26747718/6-bidwell-street-tillsonburg


