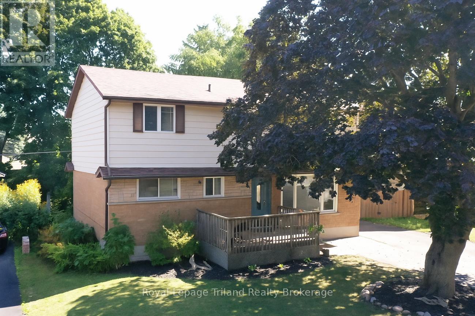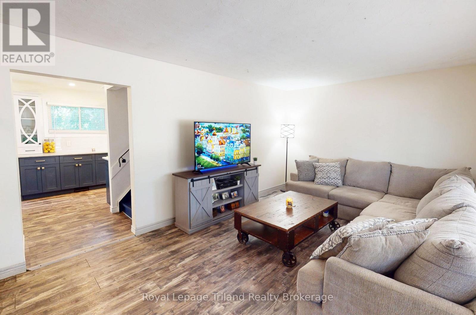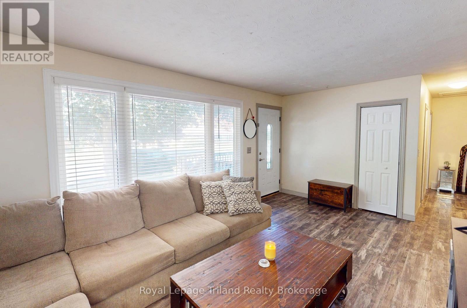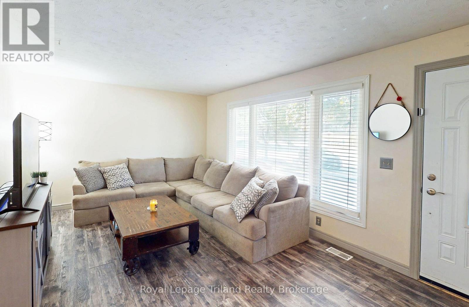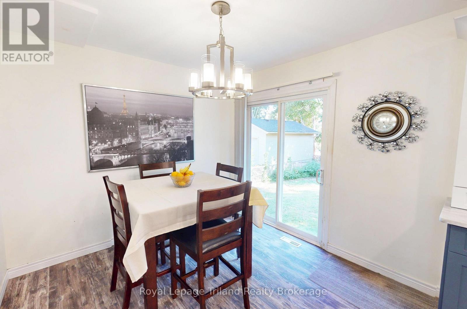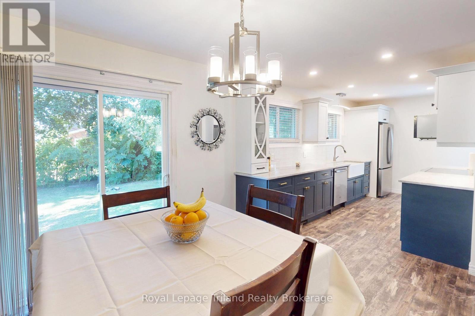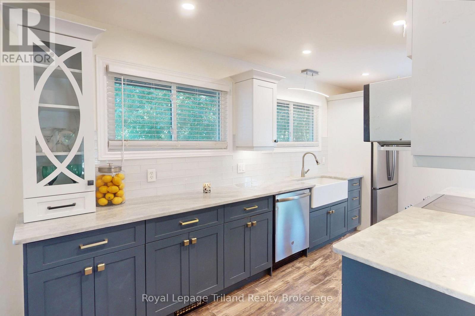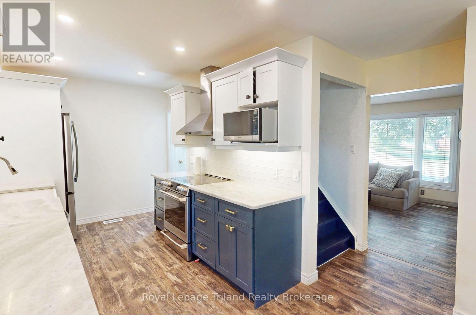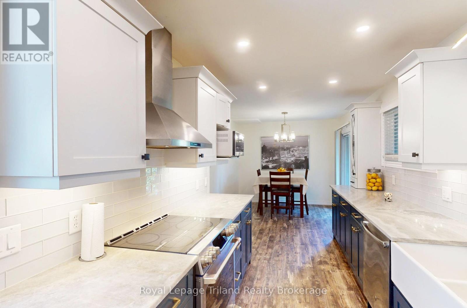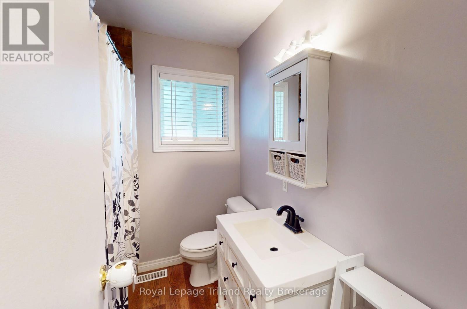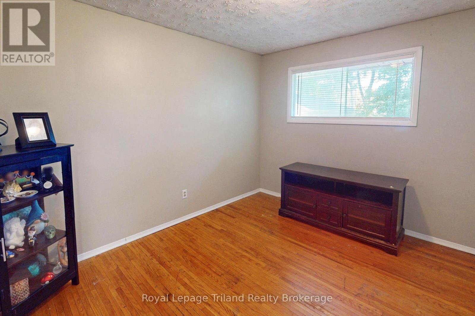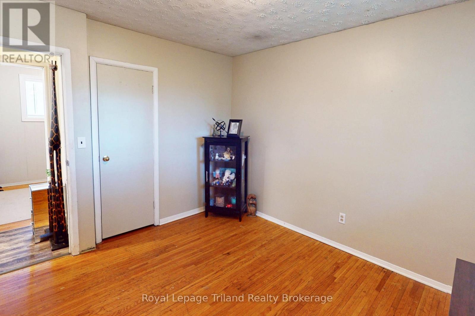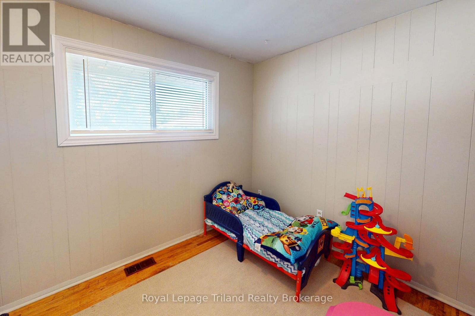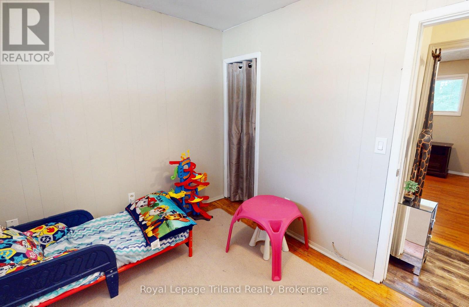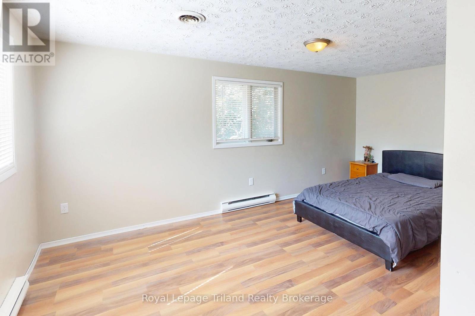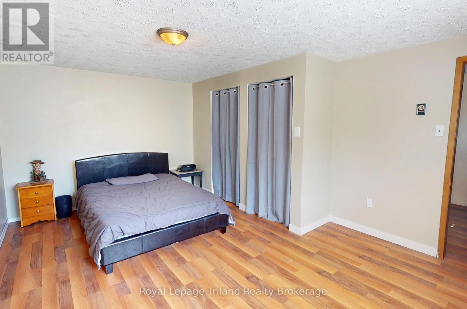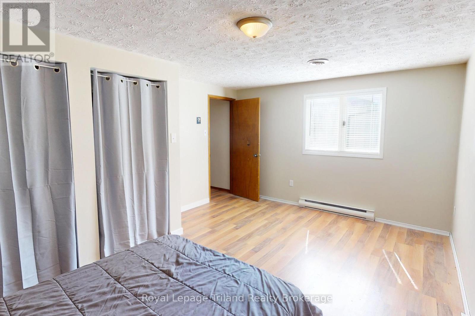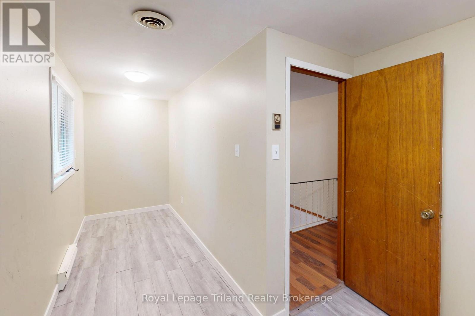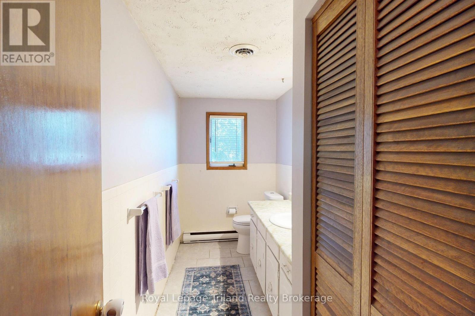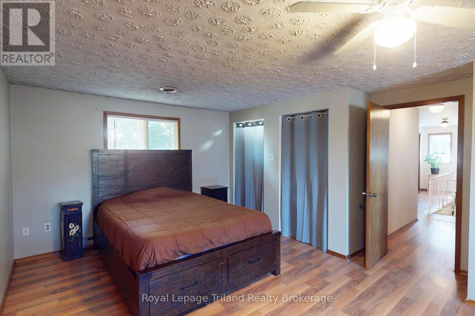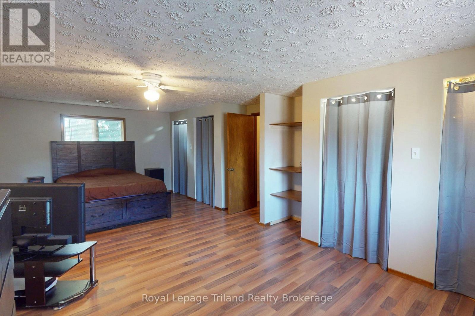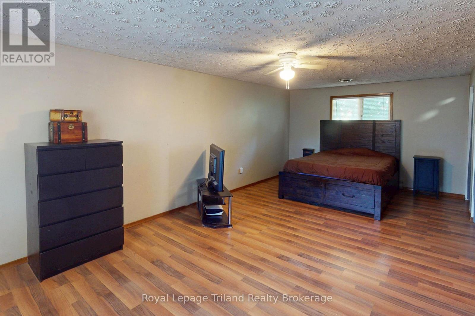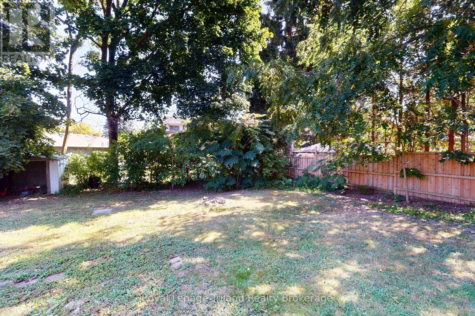5 Bedroom
2 Bathroom
1,500 - 2,000 ft2
Central Air Conditioning
Forced Air
$589,500
Spacious 5-bedroom 1850 sq.ft 2-storey home on a quiet crescent in South Woodstock, less than 100m from school grounds. Family-friendly layout with two bedrooms & a sparkling updated 4-piece bath on the main floor plus three more bedrooms upstairs, including a huge 24' x 13' primary retreat. The beautifully remodelled kitchen with granite counters, trendy cabinets & hardware, is the heart of the home, opening to the dining and living area with plenty of natural light including patios doors the spacious fenced yard. The basement is wide open and ready to finish into a rec room or games space to suit your familys needs. With fresh décor and modern upgrades, this home offers tremendous value for growing families. Convenient south location close to schools, new hospital, Fanshawe College, community sports complex, shopping, Toyota & easy 401/403 access. Drop by, tour the mature neighbourhood & see this affordable starter home today! (id:62412)
Property Details
|
MLS® Number
|
X12407705 |
|
Property Type
|
Single Family |
|
Neigbourhood
|
South Woodstock |
|
Community Name
|
Woodstock - South |
|
Equipment Type
|
Water Heater |
|
Parking Space Total
|
3 |
|
Rental Equipment Type
|
Water Heater |
Building
|
Bathroom Total
|
2 |
|
Bedrooms Above Ground
|
5 |
|
Bedrooms Total
|
5 |
|
Appliances
|
Dishwasher, Dryer, Stove, Washer, Refrigerator |
|
Basement Development
|
Unfinished |
|
Basement Type
|
N/a (unfinished) |
|
Construction Style Attachment
|
Detached |
|
Cooling Type
|
Central Air Conditioning |
|
Exterior Finish
|
Brick, Steel |
|
Foundation Type
|
Block |
|
Half Bath Total
|
1 |
|
Heating Fuel
|
Natural Gas |
|
Heating Type
|
Forced Air |
|
Stories Total
|
2 |
|
Size Interior
|
1,500 - 2,000 Ft2 |
|
Type
|
House |
|
Utility Water
|
Municipal Water |
Parking
Land
|
Acreage
|
No |
|
Sewer
|
Sanitary Sewer |
|
Size Depth
|
110 Ft |
|
Size Frontage
|
56 Ft |
|
Size Irregular
|
56 X 110 Ft |
|
Size Total Text
|
56 X 110 Ft |
https://www.realtor.ca/real-estate/28871647/6-elmwood-crescent-woodstock-woodstock-south-woodstock-south


