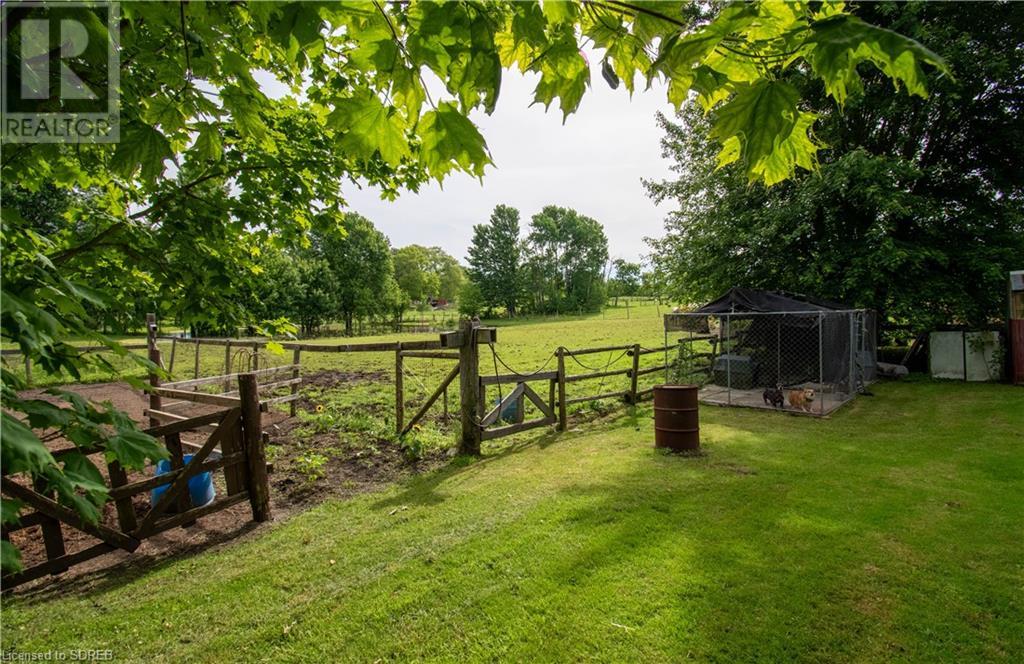60 Burwell Road, Norfolk, Ontario N4G 4G7 (26414947)
60 Burwell Road Norfolk, Ontario N4G 4G7
$949,000
Dreaming of moving to the country? This property awaits you with approximately 6 acres of lush green lawn, pasture, open fields, and country views out every window. This home features a warm and cozy country feel with a spacious main-floor living area and 3 large bedrooms on the second floor. Boasting affordable heating with a pellet stove and many recent updates, including updated insulation, siding, metal roof as well as all new appliances in the kitchen and laundry room. The barn offers space for 2 vehicles, a workshop area, and many horse stalls. This property is currently operating as a licensed dog kennel with a grooming area, dog runs and ability to accommodate up to 50 dogs. So much potential here and a convenient country location just minutes from downtown Tillsonburg. (id:51914)
Property Details
| MLS® Number | 40529286 |
| Property Type | Single Family |
| Equipment Type | None |
| Features | Crushed Stone Driveway, Country Residential |
| Parking Space Total | 8 |
| Rental Equipment Type | None |
| Structure | Workshop |
Building
| Bathroom Total | 1 |
| Bedrooms Above Ground | 3 |
| Bedrooms Total | 3 |
| Appliances | Dryer, Refrigerator, Stove, Water Softener, Washer |
| Basement Development | Unfinished |
| Basement Type | Crawl Space (unfinished) |
| Constructed Date | 1954 |
| Construction Material | Wood Frame |
| Construction Style Attachment | Detached |
| Cooling Type | None |
| Exterior Finish | Wood |
| Heating Fuel | Electric, Pellet |
| Heating Type | Baseboard Heaters, Stove |
| Stories Total | 2 |
| Size Interior | 1400 Sqft |
| Type | House |
| Utility Water | Dug Well |
Parking
| Detached Garage |
Land
| Access Type | Road Access |
| Acreage | Yes |
| Sewer | Septic System |
| Size Irregular | 6.38 |
| Size Total | 6.38 Ac|5 - 9.99 Acres |
| Size Total Text | 6.38 Ac|5 - 9.99 Acres |
| Zoning Description | Ag |
Rooms
| Level | Type | Length | Width | Dimensions |
|---|---|---|---|---|
| Second Level | Primary Bedroom | 13'0'' x 14'10'' | ||
| Second Level | Bedroom | 14'5'' x 12'3'' | ||
| Second Level | Bedroom | 14'8'' x 13'4'' | ||
| Main Level | 4pc Bathroom | Measurements not available | ||
| Main Level | Mud Room | 17'5'' x 8'10'' | ||
| Main Level | Dining Room | 16'0'' x 8'10'' | ||
| Main Level | Living Room | 15'0'' x 19'7'' | ||
| Main Level | Kitchen | 17'5'' x 11'10'' | ||
| Main Level | Office | 13'2'' x 9'9'' |
https://www.realtor.ca/real-estate/26414947/60-burwell-road-norfolk























































