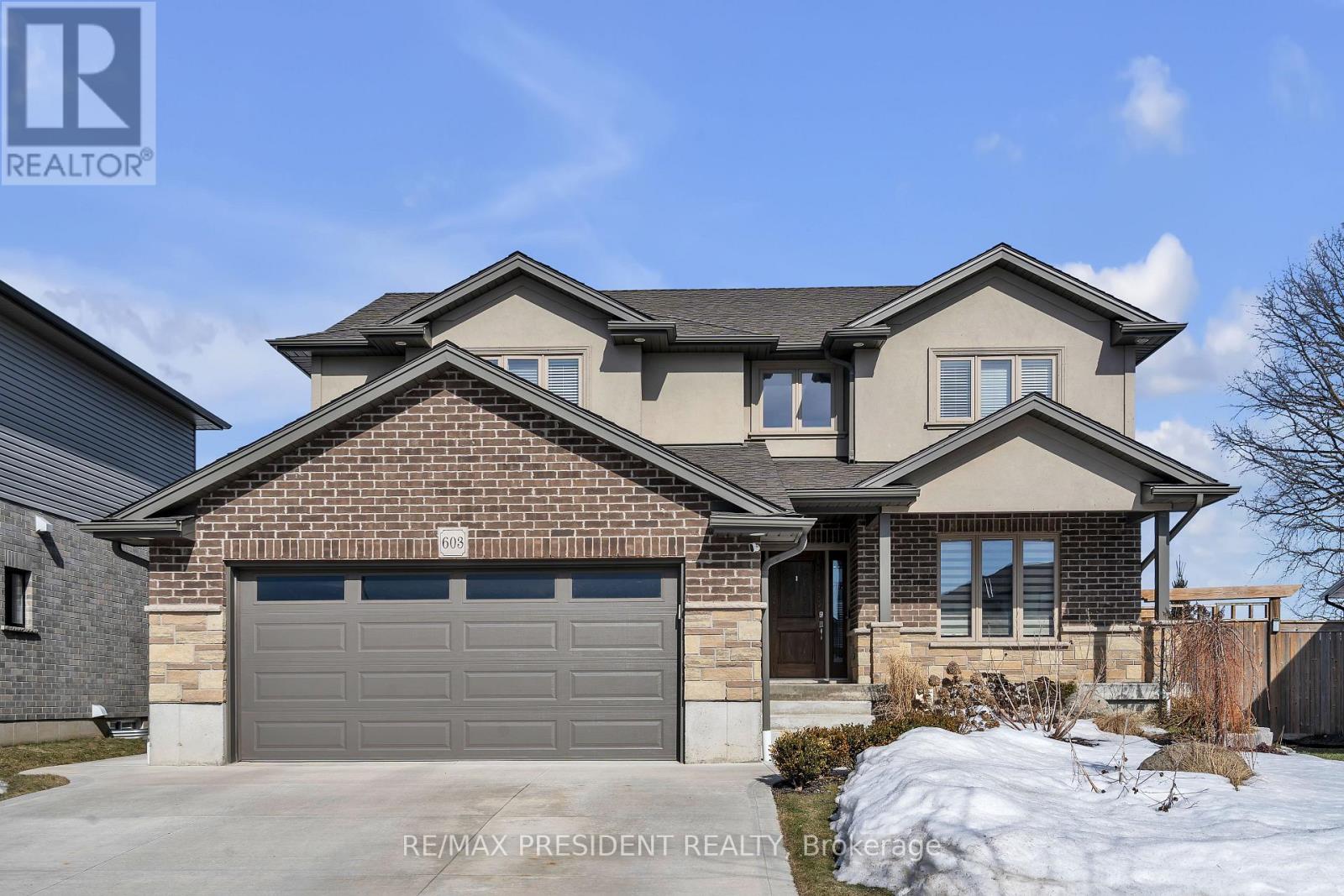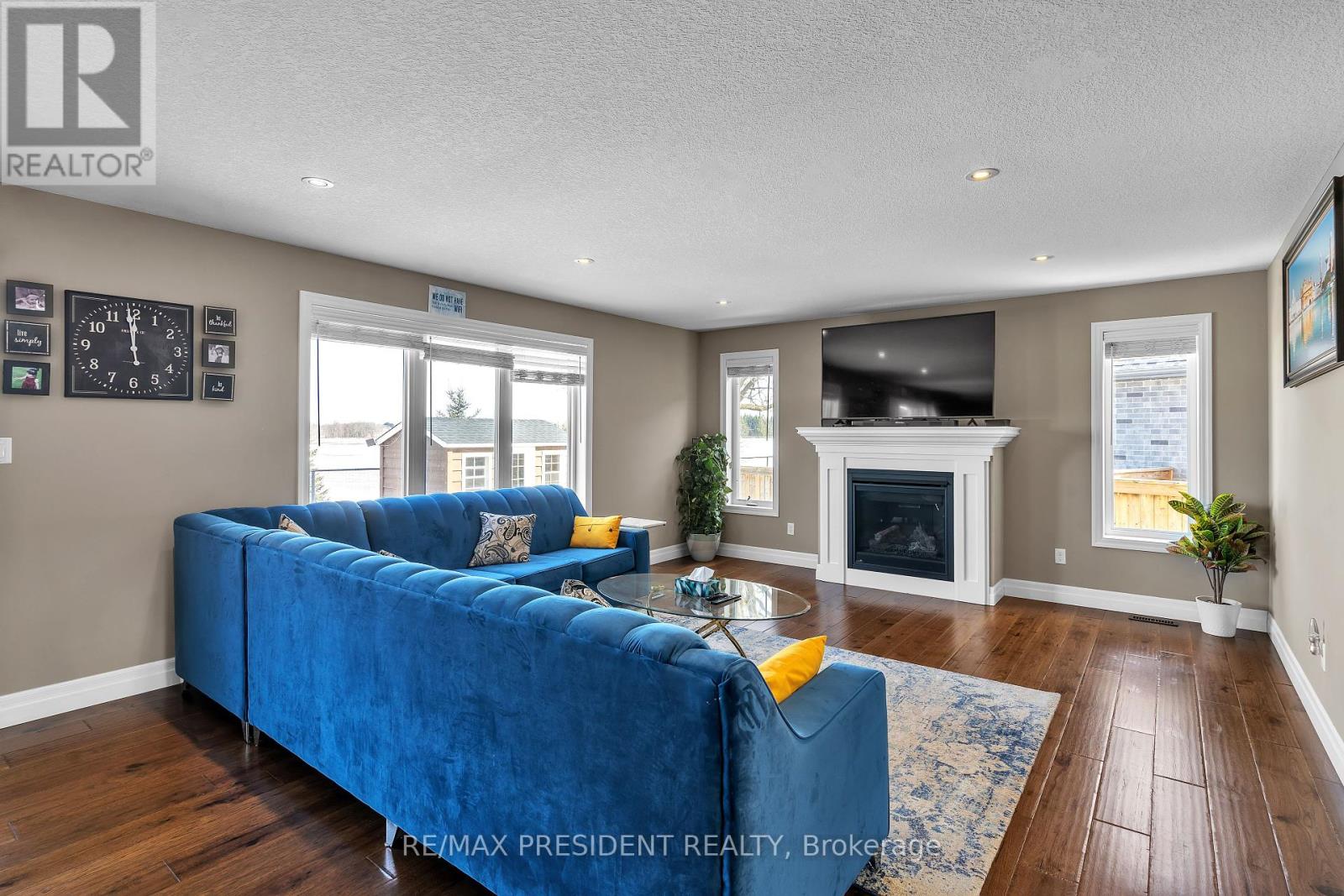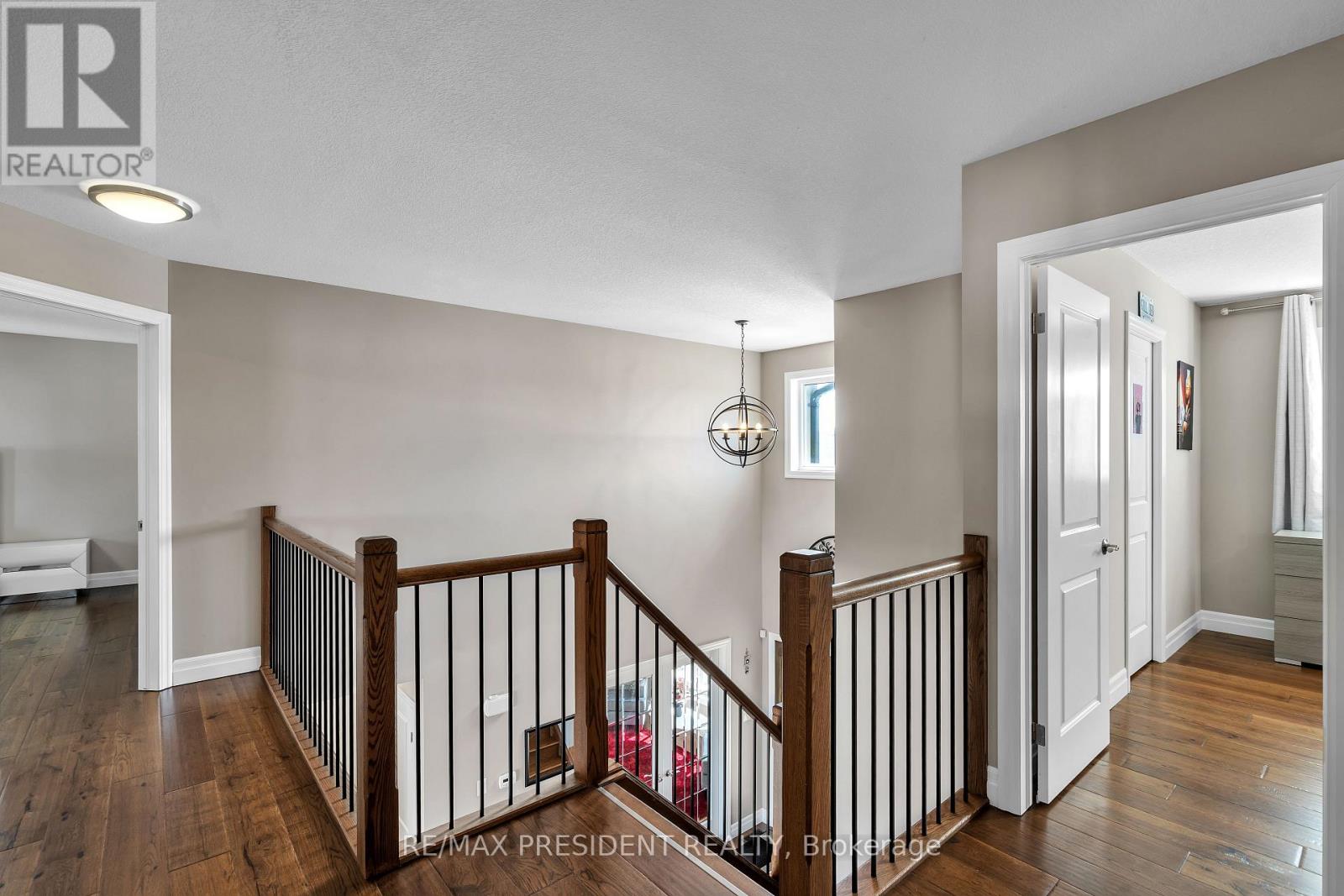6 Bedroom
4 Bathroom
2,500 - 3,000 ft2
Fireplace
Central Air Conditioning
Forced Air
$999,000
Stunning 6-Year-Old 4+2 Bedroom, 3.5 Bathroom Home in a Family-Friendly Cul-De-Sac Nestled in a serene country setting, this beautifully finished 2-storey home offers the perfect blend of modern luxury and peaceful living. Backing onto a scenic cornfield, this home is located within a family-oriented cul-de-sac, making it ideal for growing families. Inside, you'll find a spacious, carpet-free layout featuring engineered hardwood floors through out the main and upper levels. A grand front entrance welcomes you with a cathedral ceiling foyer, leading to a bright and open-concept kitchen and family room, both enhanced by recessed pot lighting. The large kitchen is a chef's dream, showcasing upgraded oak cabinetry, granite countertops, stainless steel appliances, a center island, and a generous pantry. An oversized sliding door off the dinette opens to a large deck, perfect for outdoor entertaining. The cozy family room features a gas fireplace, creating a warm and inviting atmosphere. There's also a separate dining room with elegant French doors, ideal for formal meals. he main floor is complete with a huge laundry room, a storage closet, and direct access to the garage. The solid oak staircase leads you to the second level, where you'll find a massive primary bedroom with two walk-in closets and a spa-like ensuite with double sinks, a separate shower, and a luxurious tub. The front bedroom also boasts a walk-in closet. The unique main bathroom offers a private, enclosed area for the toilet and tub, providing added privacy. The lower level features a massive rec room with pot lighting and laminate flooring, as well as good-sized 5th and 6th bedrooms, a 3-piece bathroom, and additional storage and cold rooms. Step outside to the fully fenced yard, complete with an oversized deck featuring a gazebo, a gasline for your BBQ, and a newer shed built in 2023.This home offers the perfect balance of comfort, style, and practicality in a tranquil, country-like setting. (id:62412)
Property Details
|
MLS® Number
|
X12012418 |
|
Property Type
|
Single Family |
|
Community Name
|
Woodstock - North |
|
Parking Space Total
|
6 |
|
Structure
|
Deck |
Building
|
Bathroom Total
|
4 |
|
Bedrooms Above Ground
|
4 |
|
Bedrooms Below Ground
|
2 |
|
Bedrooms Total
|
6 |
|
Age
|
6 To 15 Years |
|
Amenities
|
Fireplace(s) |
|
Appliances
|
Garage Door Opener Remote(s), Dishwasher, Dryer, Microwave, Stove, Washer, Refrigerator |
|
Basement Development
|
Finished |
|
Basement Type
|
Full (finished) |
|
Construction Style Attachment
|
Detached |
|
Cooling Type
|
Central Air Conditioning |
|
Exterior Finish
|
Vinyl Siding, Brick Facing |
|
Fireplace Present
|
Yes |
|
Foundation Type
|
Concrete |
|
Half Bath Total
|
1 |
|
Heating Fuel
|
Natural Gas |
|
Heating Type
|
Forced Air |
|
Stories Total
|
2 |
|
Size Interior
|
2,500 - 3,000 Ft2 |
|
Type
|
House |
|
Utility Water
|
Municipal Water |
Parking
Land
|
Acreage
|
No |
|
Sewer
|
Sanitary Sewer |
|
Size Depth
|
111 Ft ,6 In |
|
Size Frontage
|
42 Ft ,7 In |
|
Size Irregular
|
42.6 X 111.5 Ft ; Rear Lot Width 73.13 |
|
Size Total Text
|
42.6 X 111.5 Ft ; Rear Lot Width 73.13 |
Rooms
| Level |
Type |
Length |
Width |
Dimensions |
|
Second Level |
Primary Bedroom |
4.99 m |
4.36 m |
4.99 m x 4.36 m |
|
Second Level |
Bedroom 2 |
3.1 m |
4.8 m |
3.1 m x 4.8 m |
|
Second Level |
Bedroom 3 |
4 m |
3.5 m |
4 m x 3.5 m |
|
Second Level |
Bedroom 4 |
3.6 m |
3.24 m |
3.6 m x 3.24 m |
|
Basement |
Bedroom 5 |
3.85 m |
3.35 m |
3.85 m x 3.35 m |
|
Basement |
Bedroom |
3.5 m |
3.35 m |
3.5 m x 3.35 m |
|
Basement |
Recreational, Games Room |
8.18 m |
4.66 m |
8.18 m x 4.66 m |
|
Main Level |
Living Room |
3.56 m |
3.61 m |
3.56 m x 3.61 m |
|
Main Level |
Family Room |
5.66 m |
4.7 m |
5.66 m x 4.7 m |
|
Main Level |
Dining Room |
2.77 m |
4.7 m |
2.77 m x 4.7 m |
|
Main Level |
Kitchen |
3.38 m |
4.11 m |
3.38 m x 4.11 m |
|
Main Level |
Laundry Room |
2.26 m |
2.92 m |
2.26 m x 2.92 m |
https://www.realtor.ca/real-estate/28007958/603-hawthorne-place-woodstock-woodstock-north-woodstock-north






















































