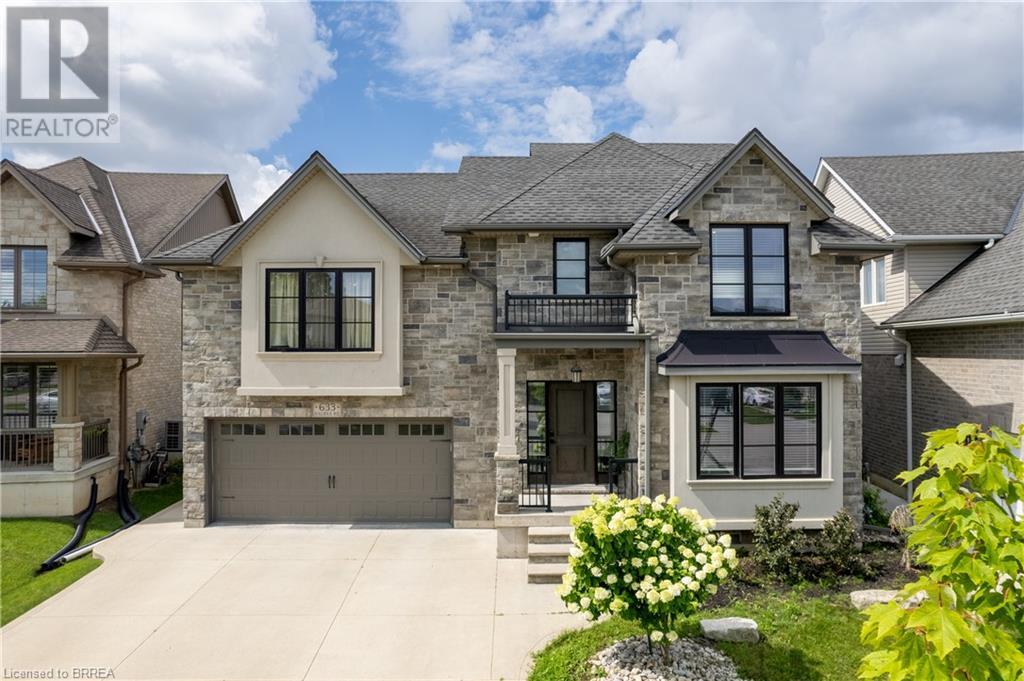5 Bedroom
4 Bathroom
2,605 ft2
2 Level
Inground Pool
Central Air Conditioning
Forced Air
$974,900
Welcome to 633 Halifax Road, Woodstock — the perfect place to call home. This eye-catching property offers exceptional curb appeal and a thoughtfully designed layout ideal for family living and entertaining. Step inside to a spacious, open-concept main floor featuring a sun-filled living room, a convenient two-piece bathroom, and a generously sized kitchen with direct access to the backyard. The adjoining family room boasts soaring cathedral ceilings, creating an impressive and inviting atmosphere. Upstairs, the primary suite is your personal retreat, complete with a walk-in closet and a private ensuite. Three additional generously sized bedrooms and a full bathroom complete the second floor — perfect for growing families or hosting guests.The fully finished basement offers even more living space, including a large recreation room, full bathroom, laundry area, and an additional bedroom — ideal for guests, teens, or a home office. Step into the backyard oasis, where warm-weather living truly shines. Enjoy a beautiful in-ground saltwater pool, a poolside bar, hot tub, deck, and pergola — everything you need for unforgettable summer gatherings. Located just minutes from schools, parks, and with easy access to Highways 401 and 403, this home offers the perfect balance of convenience and comfort. Don’t miss your chance to make 633 Halifax Road your new address — book your showing today! (id:62412)
Property Details
|
MLS® Number
|
40744764 |
|
Property Type
|
Single Family |
|
Amenities Near By
|
Golf Nearby, Hospital, Park, Schools, Shopping |
|
Communication Type
|
High Speed Internet |
|
Equipment Type
|
None |
|
Features
|
Paved Driveway |
|
Parking Space Total
|
4 |
|
Pool Type
|
Inground Pool |
|
Rental Equipment Type
|
None |
Building
|
Bathroom Total
|
4 |
|
Bedrooms Above Ground
|
4 |
|
Bedrooms Below Ground
|
1 |
|
Bedrooms Total
|
5 |
|
Appliances
|
Dishwasher, Dryer, Refrigerator, Stove, Water Softener, Washer, Hot Tub |
|
Architectural Style
|
2 Level |
|
Basement Development
|
Finished |
|
Basement Type
|
Full (finished) |
|
Constructed Date
|
2012 |
|
Construction Style Attachment
|
Detached |
|
Cooling Type
|
Central Air Conditioning |
|
Exterior Finish
|
Brick, Vinyl Siding |
|
Foundation Type
|
Poured Concrete |
|
Half Bath Total
|
1 |
|
Heating Type
|
Forced Air |
|
Stories Total
|
2 |
|
Size Interior
|
2,605 Ft2 |
|
Type
|
House |
|
Utility Water
|
Municipal Water |
Parking
Land
|
Access Type
|
Highway Access, Highway Nearby |
|
Acreage
|
No |
|
Land Amenities
|
Golf Nearby, Hospital, Park, Schools, Shopping |
|
Sewer
|
Municipal Sewage System |
|
Size Frontage
|
46 Ft |
|
Size Total Text
|
Under 1/2 Acre |
|
Zoning Description
|
A1 |
Rooms
| Level |
Type |
Length |
Width |
Dimensions |
|
Second Level |
4pc Bathroom |
|
|
10'4'' x 9'5'' |
|
Second Level |
Bedroom |
|
|
13'2'' x 15'3'' |
|
Second Level |
Bedroom |
|
|
12'2'' x 11'7'' |
|
Second Level |
Bedroom |
|
|
12'6'' x 10'3'' |
|
Second Level |
Full Bathroom |
|
|
7'8'' x 12'5'' |
|
Second Level |
Primary Bedroom |
|
|
17'11'' x 14'3'' |
|
Basement |
Utility Room |
|
|
20'8'' x 12'5'' |
|
Basement |
3pc Bathroom |
|
|
11'11'' x 6'1'' |
|
Basement |
Bedroom |
|
|
13'6'' x 7'3'' |
|
Basement |
Recreation Room |
|
|
32'11'' x 15'4'' |
|
Main Level |
Foyer |
|
|
12'11'' x 14'2'' |
|
Main Level |
Dining Room |
|
|
8'11'' x 16'5'' |
|
Main Level |
Family Room |
|
|
13'6'' x 10'3'' |
|
Main Level |
2pc Bathroom |
|
|
6'6'' x 5'1'' |
|
Main Level |
Living Room |
|
|
13'9'' x 17'2'' |
|
Main Level |
Kitchen |
|
|
17'7'' x 14'7'' |
Utilities
|
Cable
|
Available |
|
Electricity
|
Available |
|
Natural Gas
|
Available |
|
Telephone
|
Available |
https://www.realtor.ca/real-estate/28557218/633-halifax-road-woodstock







































