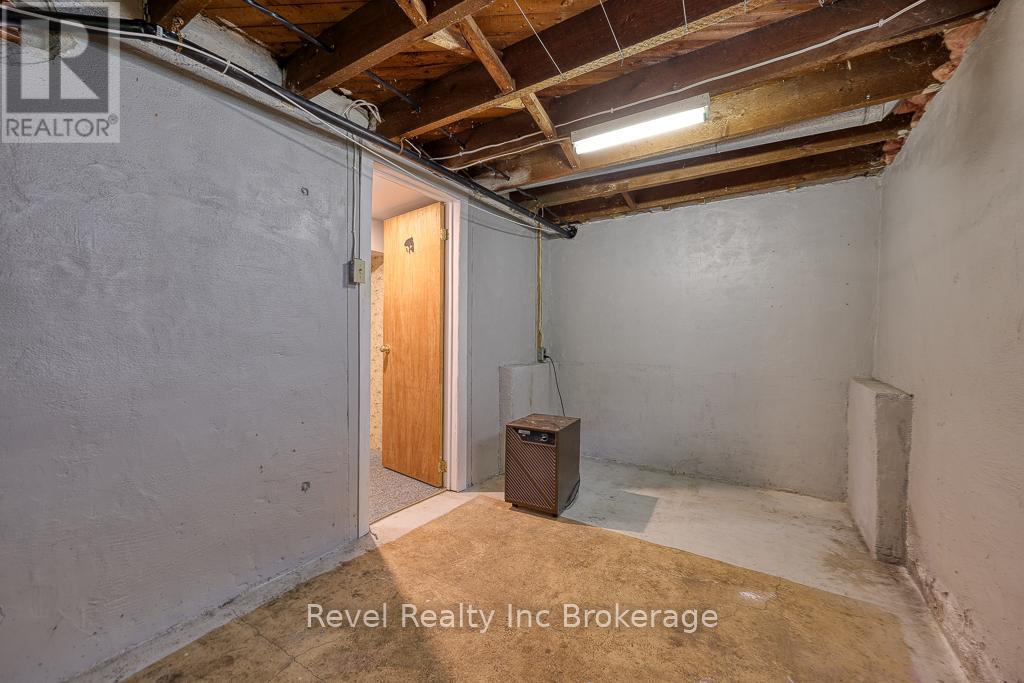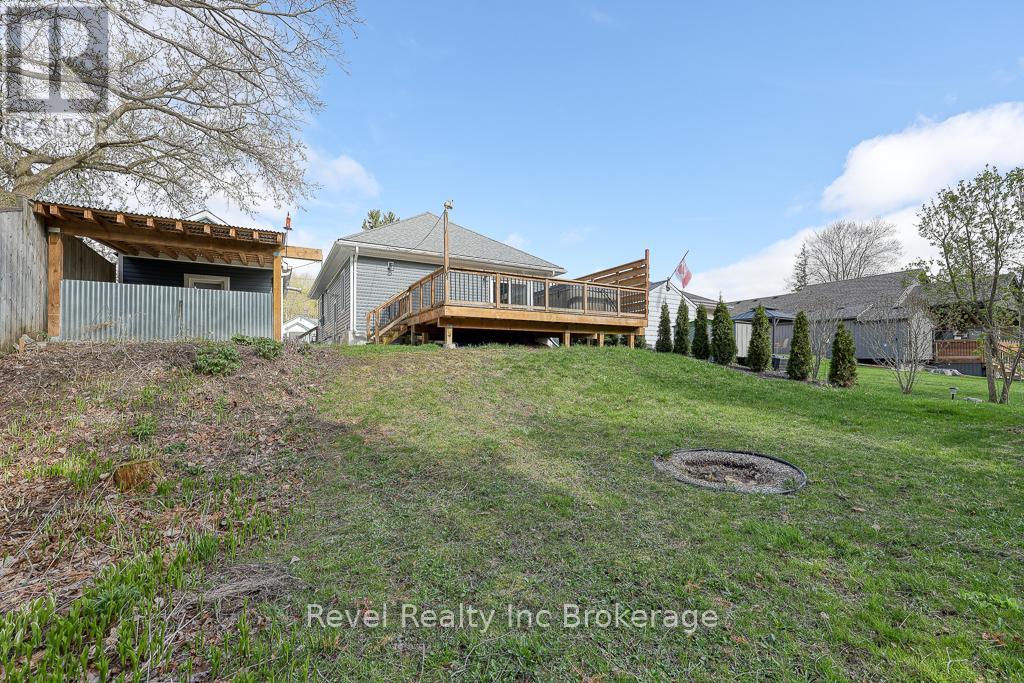2 Bedroom
1 Bathroom
700 - 1,100 ft2
Bungalow
Central Air Conditioning
Forced Air
$559,900
This beautifully updated two-bedroom, one-bath bungalow is situated on a 55x120 ft lot, backing onto the Upper Thames Conservation Area, offering privacy and great views. Conveniently located just minutes from the 401 and 403, with trails, parks, golf, and a bistro within walking distance. This home combines comfort with convenience. Recent updates include a new driveway and concrete work in 2023, siding in 2022, roof in 2020, new kitchen in 2020, windows (mostly replaced), A/C in 2017, and furnace in 2016. Additional features include high-end appliances, sauna, owned water softeners, a hot tub with accessories on a newer deck and covered BBQ area. The heated and insulated garage comes with a workbench, providing extra space for storage or hobbies. With no rear neighbours and a friendly neighbourhood, this home is perfect for those seeking modern updates and a peaceful setting. (id:62412)
Property Details
|
MLS® Number
|
X12115531 |
|
Property Type
|
Single Family |
|
Community Name
|
Woodstock - North |
|
Equipment Type
|
Water Heater |
|
Parking Space Total
|
4 |
|
Rental Equipment Type
|
Water Heater |
Building
|
Bathroom Total
|
1 |
|
Bedrooms Above Ground
|
2 |
|
Bedrooms Total
|
2 |
|
Age
|
51 To 99 Years |
|
Appliances
|
Garage Door Opener Remote(s), Water Softener, Dishwasher, Dryer, Microwave, Sauna, Stove, Washer, Refrigerator |
|
Architectural Style
|
Bungalow |
|
Basement Development
|
Partially Finished |
|
Basement Type
|
Full (partially Finished) |
|
Construction Style Attachment
|
Detached |
|
Cooling Type
|
Central Air Conditioning |
|
Exterior Finish
|
Vinyl Siding |
|
Foundation Type
|
Block |
|
Heating Fuel
|
Natural Gas |
|
Heating Type
|
Forced Air |
|
Stories Total
|
1 |
|
Size Interior
|
700 - 1,100 Ft2 |
|
Type
|
House |
|
Utility Water
|
Municipal Water |
Parking
Land
|
Acreage
|
No |
|
Sewer
|
Sanitary Sewer |
|
Size Depth
|
120 Ft |
|
Size Frontage
|
55 Ft |
|
Size Irregular
|
55 X 120 Ft |
|
Size Total Text
|
55 X 120 Ft |
Rooms
| Level |
Type |
Length |
Width |
Dimensions |
|
Basement |
Recreational, Games Room |
7.32 m |
3.35 m |
7.32 m x 3.35 m |
|
Basement |
Other |
4.22 m |
2.34 m |
4.22 m x 2.34 m |
|
Basement |
Laundry Room |
5.08 m |
1.7 m |
5.08 m x 1.7 m |
|
Basement |
Other |
3.05 m |
3.43 m |
3.05 m x 3.43 m |
|
Main Level |
Living Room |
6.15 m |
4.27 m |
6.15 m x 4.27 m |
|
Main Level |
Kitchen |
6.53 m |
3.35 m |
6.53 m x 3.35 m |
|
Main Level |
Primary Bedroom |
4.27 m |
3.2 m |
4.27 m x 3.2 m |
|
Main Level |
Bedroom 2 |
2.99 m |
2.76 m |
2.99 m x 2.76 m |
https://www.realtor.ca/real-estate/28241049/66-frederick-street-woodstock-woodstock-north-woodstock-north




















































