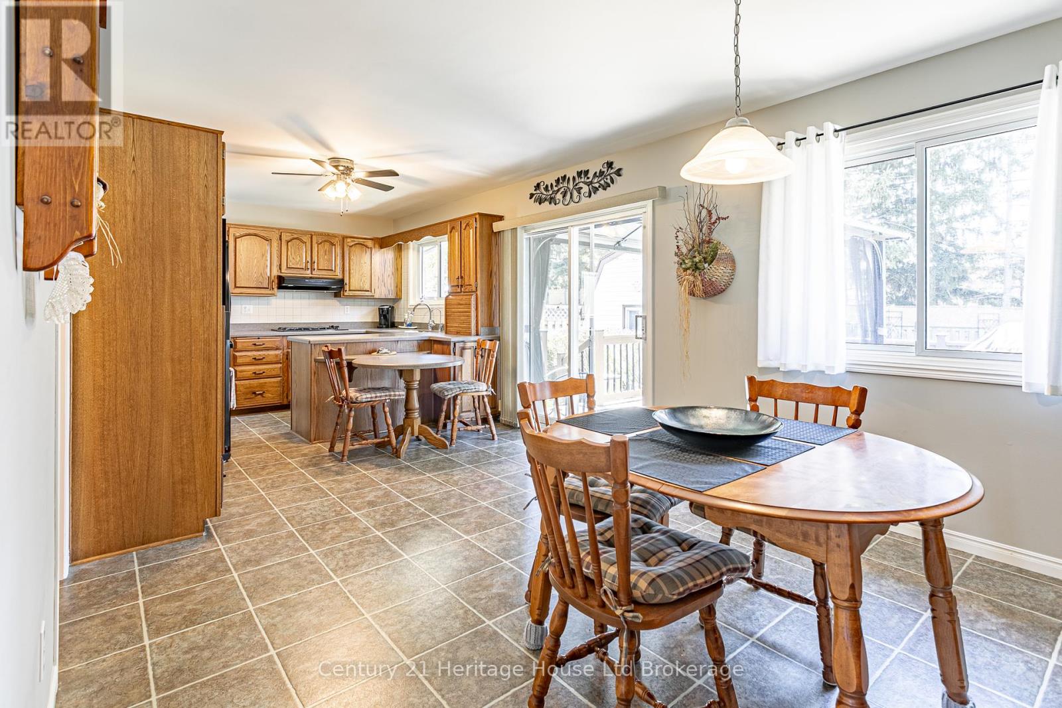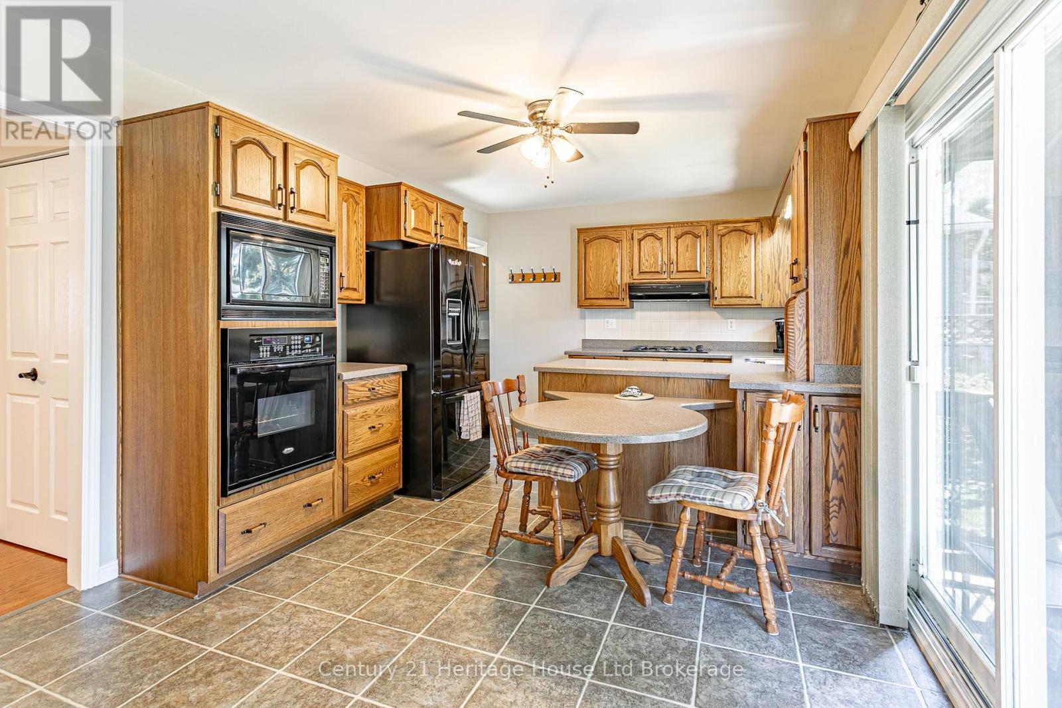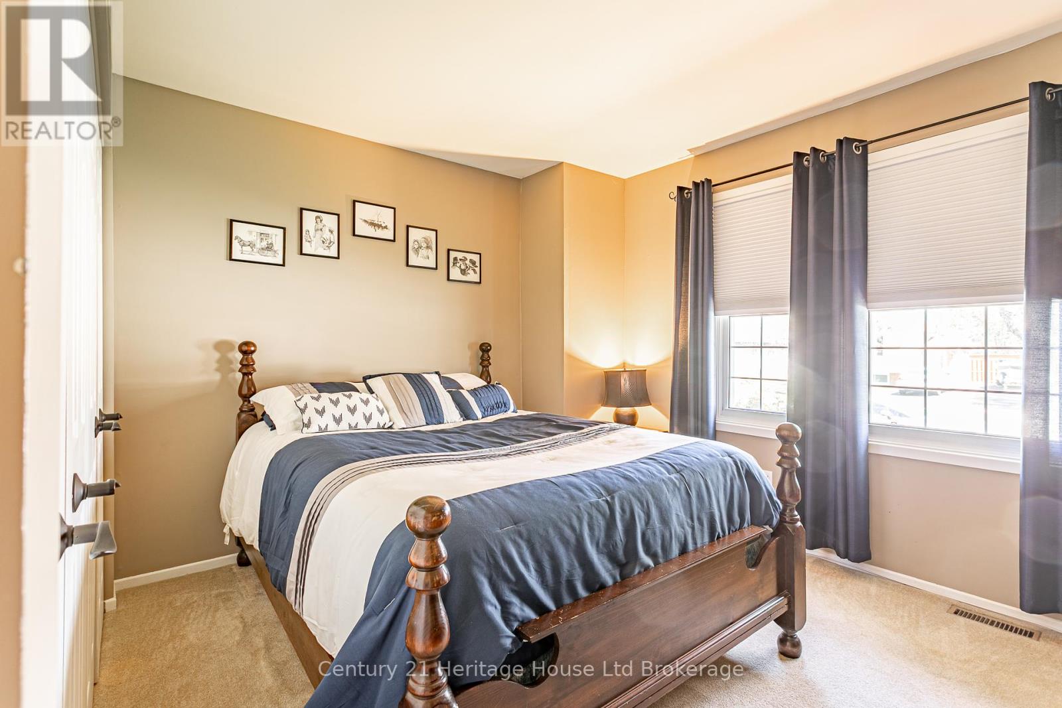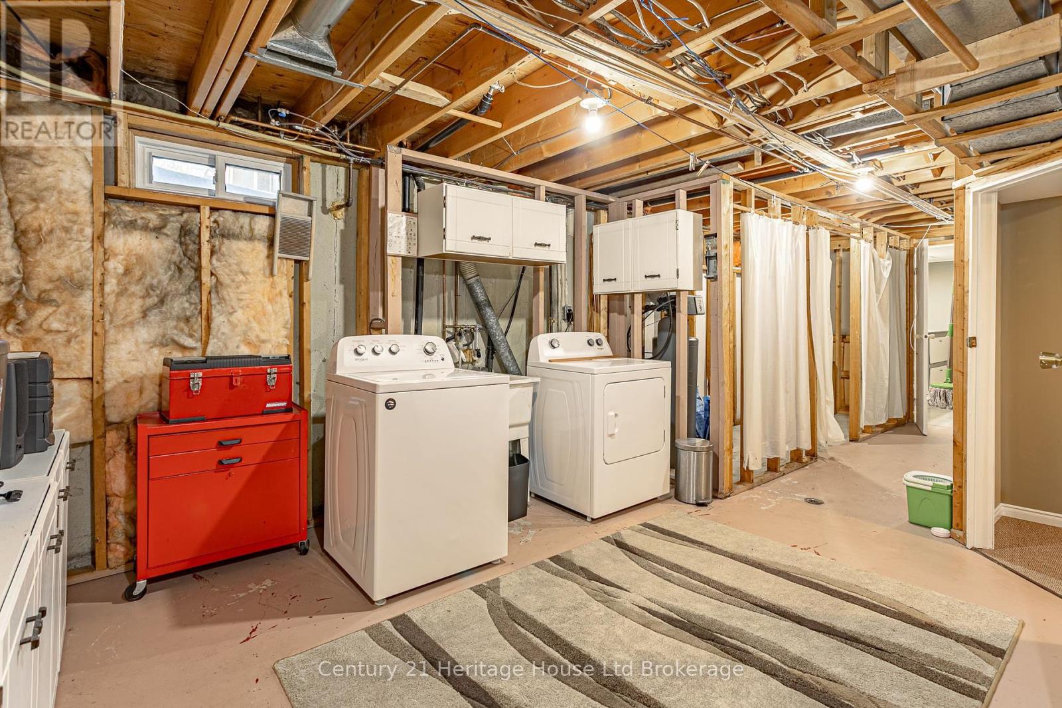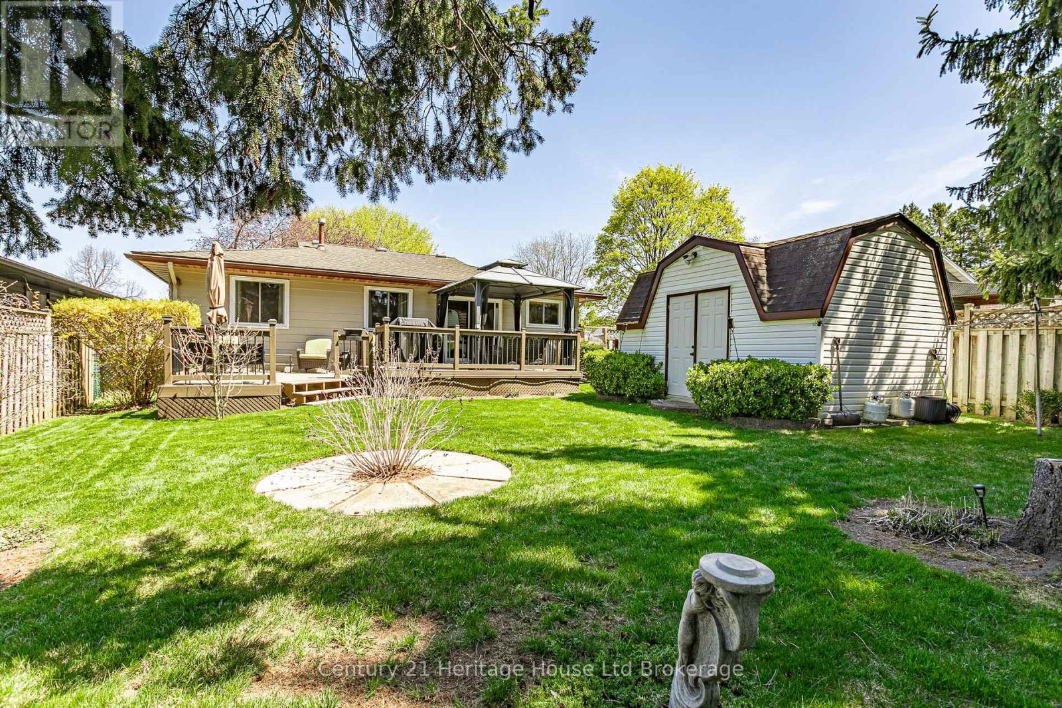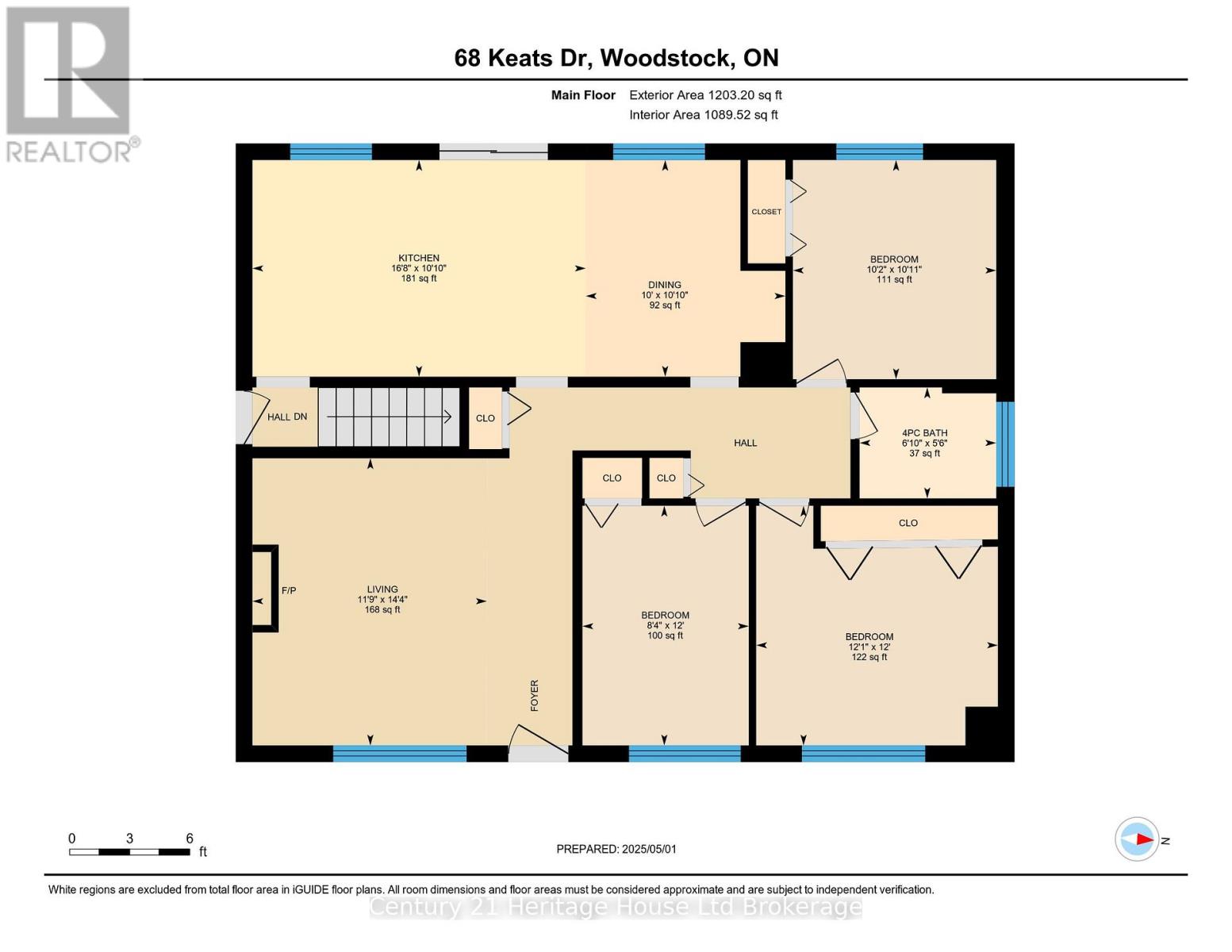68 Keats Drive, Woodstock (Woodstock – South), Ontario N4S 8B8 (28246336)
68 Keats Drive Woodstock, Ontario N4S 8B8
3 Bedroom
2 Bathroom
700 - 1,100 ft2
Bungalow
Fireplace
Central Air Conditioning
Forced Air
$545,000
Awesome bungalow in the southwest park of Woodstock. Close to shopping, 401 and all levels of schools. Well maintained 3 bedroom , 2 bath bungalow. Eat in kitchen and a dining room. Well appointed kitchen with hard surface counters and 5 appliances are included. Lower level boast good sizes rec room, laundry and storage. Large 2 tier composite deck over looking fully fenced yard. Enjoy the sounds of nature including the bubbling of the pond while sitting under the large metal gazebo. Large shed to store all your toys, The double wide concrete driveway completes this fantastic home. (id:62412)
Property Details
| MLS® Number | X12118153 |
| Property Type | Single Family |
| Community Name | Woodstock - South |
| Amenities Near By | Public Transit, Schools |
| Equipment Type | Water Heater |
| Features | Flat Site |
| Parking Space Total | 3 |
| Rental Equipment Type | Water Heater |
| Structure | Deck, Shed |
| View Type | View |
Building
| Bathroom Total | 2 |
| Bedrooms Above Ground | 3 |
| Bedrooms Total | 3 |
| Age | 51 To 99 Years |
| Amenities | Fireplace(s) |
| Appliances | Central Vacuum, Microwave, Stove, Water Softener, Window Coverings, Refrigerator |
| Architectural Style | Bungalow |
| Basement Development | Partially Finished |
| Basement Type | Full (partially Finished) |
| Construction Style Attachment | Detached |
| Cooling Type | Central Air Conditioning |
| Exterior Finish | Aluminum Siding |
| Fireplace Present | Yes |
| Fireplace Total | 1 |
| Foundation Type | Concrete |
| Heating Fuel | Natural Gas |
| Heating Type | Forced Air |
| Stories Total | 1 |
| Size Interior | 700 - 1,100 Ft2 |
| Type | House |
| Utility Water | Municipal Water |
Parking
| No Garage |
Land
| Acreage | No |
| Land Amenities | Public Transit, Schools |
| Sewer | Sanitary Sewer |
| Size Depth | 110 Ft ,2 In |
| Size Frontage | 50 Ft ,1 In |
| Size Irregular | 50.1 X 110.2 Ft |
| Size Total Text | 50.1 X 110.2 Ft|under 1/2 Acre |
| Zoning Description | R1 |
Rooms
| Level | Type | Length | Width | Dimensions |
|---|---|---|---|---|
| Lower Level | Den | 4.67 m | 2.98 m | 4.67 m x 2.98 m |
| Main Level | Living Room | 4.38 m | 3.57 m | 4.38 m x 3.57 m |
| Main Level | Kitchen | 3.3 m | 5.08 m | 3.3 m x 5.08 m |
| Main Level | Dining Room | 3.3 m | 3.04 m | 3.3 m x 3.04 m |
| Main Level | Bedroom | 3.34 m | 3.1 m | 3.34 m x 3.1 m |
| Main Level | Bedroom 2 | 3.65 m | 2.53 m | 3.65 m x 2.53 m |
| Main Level | Primary Bedroom | 3.65 m | 3.68 m | 3.65 m x 3.68 m |
https://www.realtor.ca/real-estate/28246336/68-keats-drive-woodstock-woodstock-south-woodstock-south









