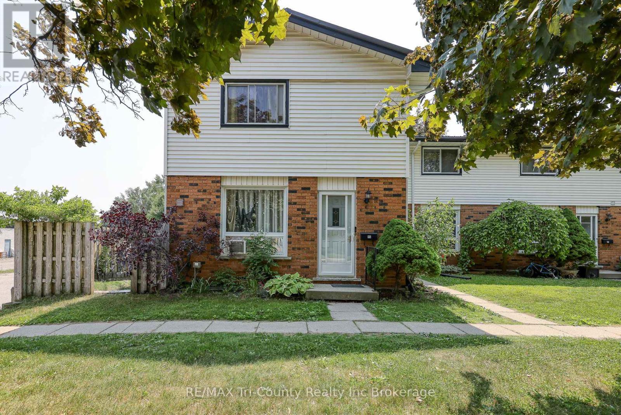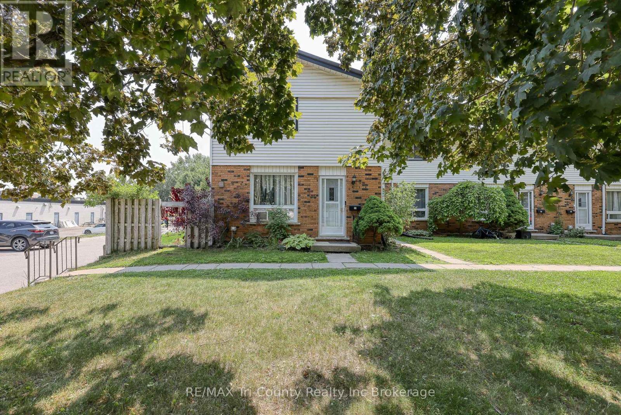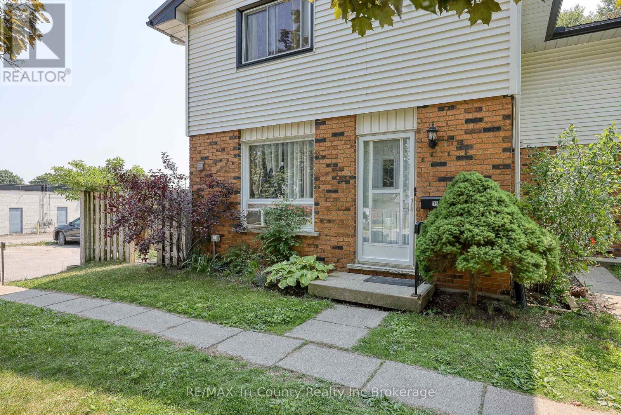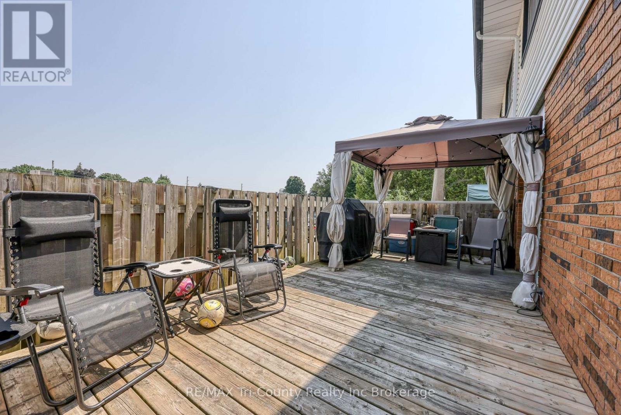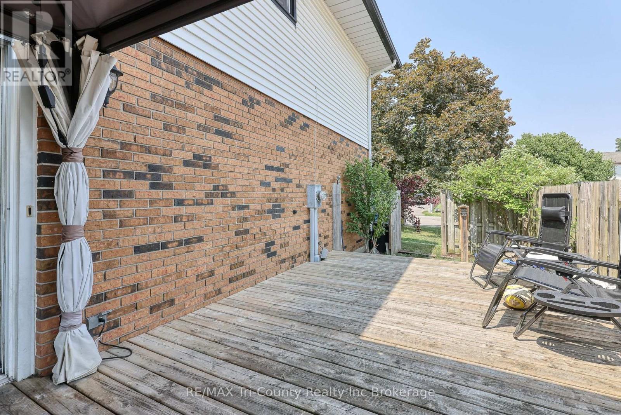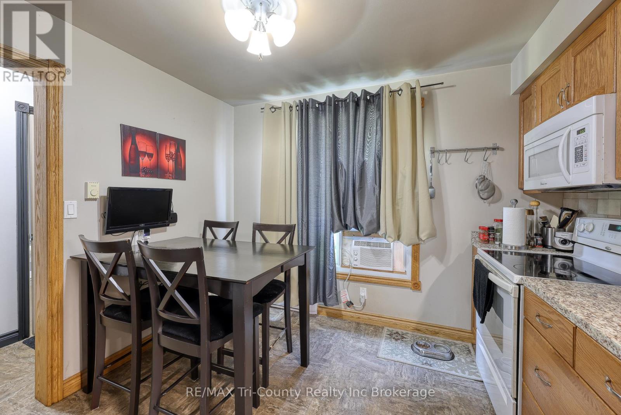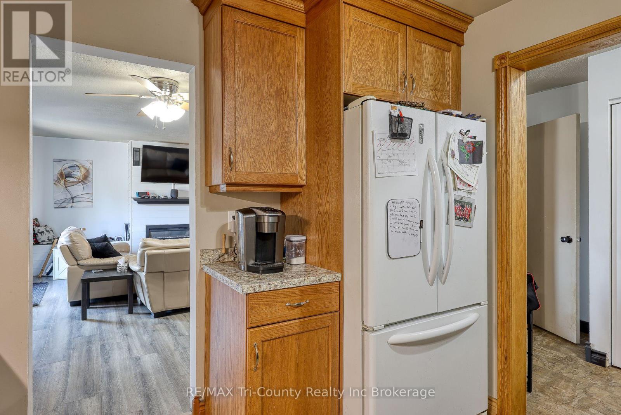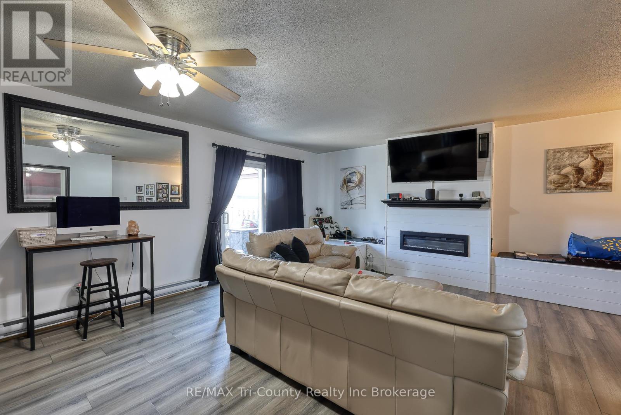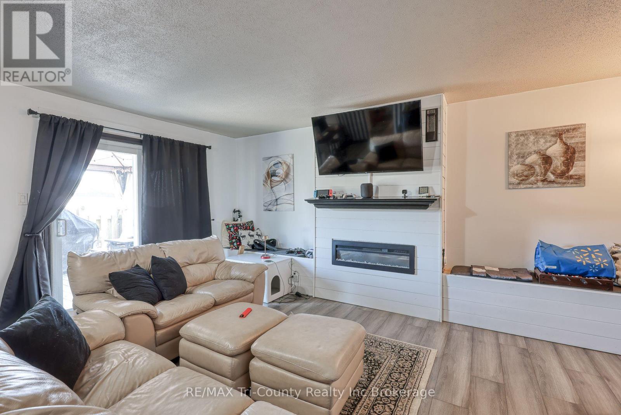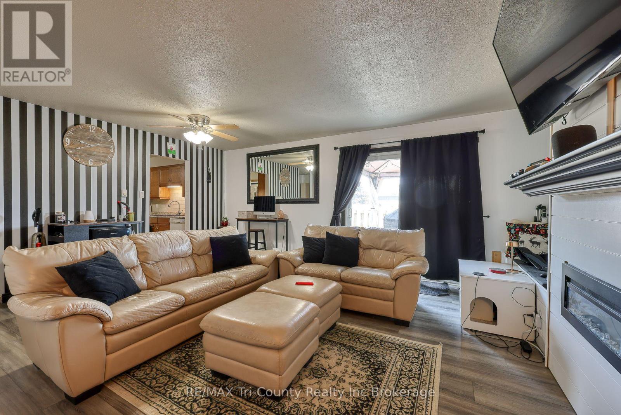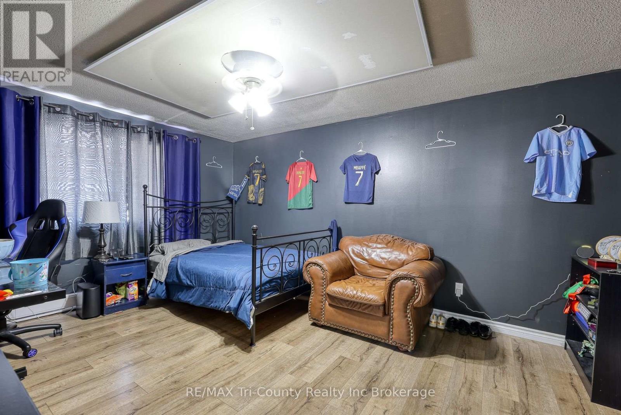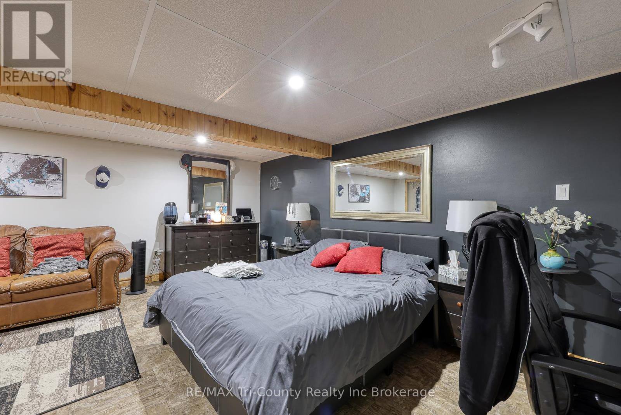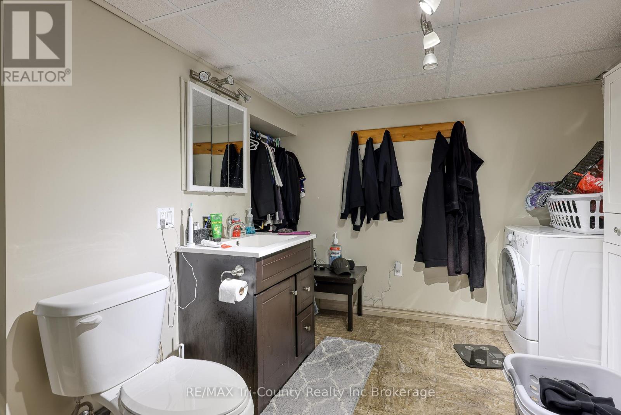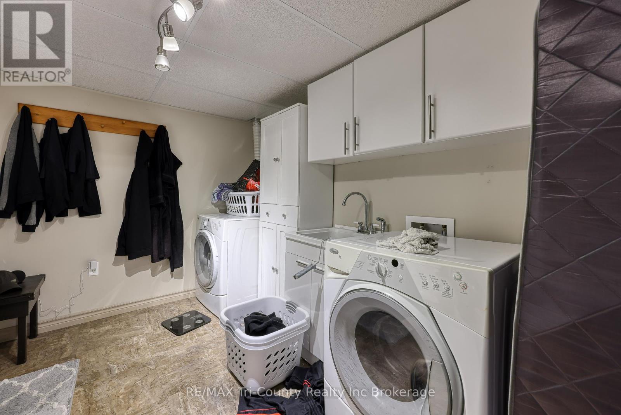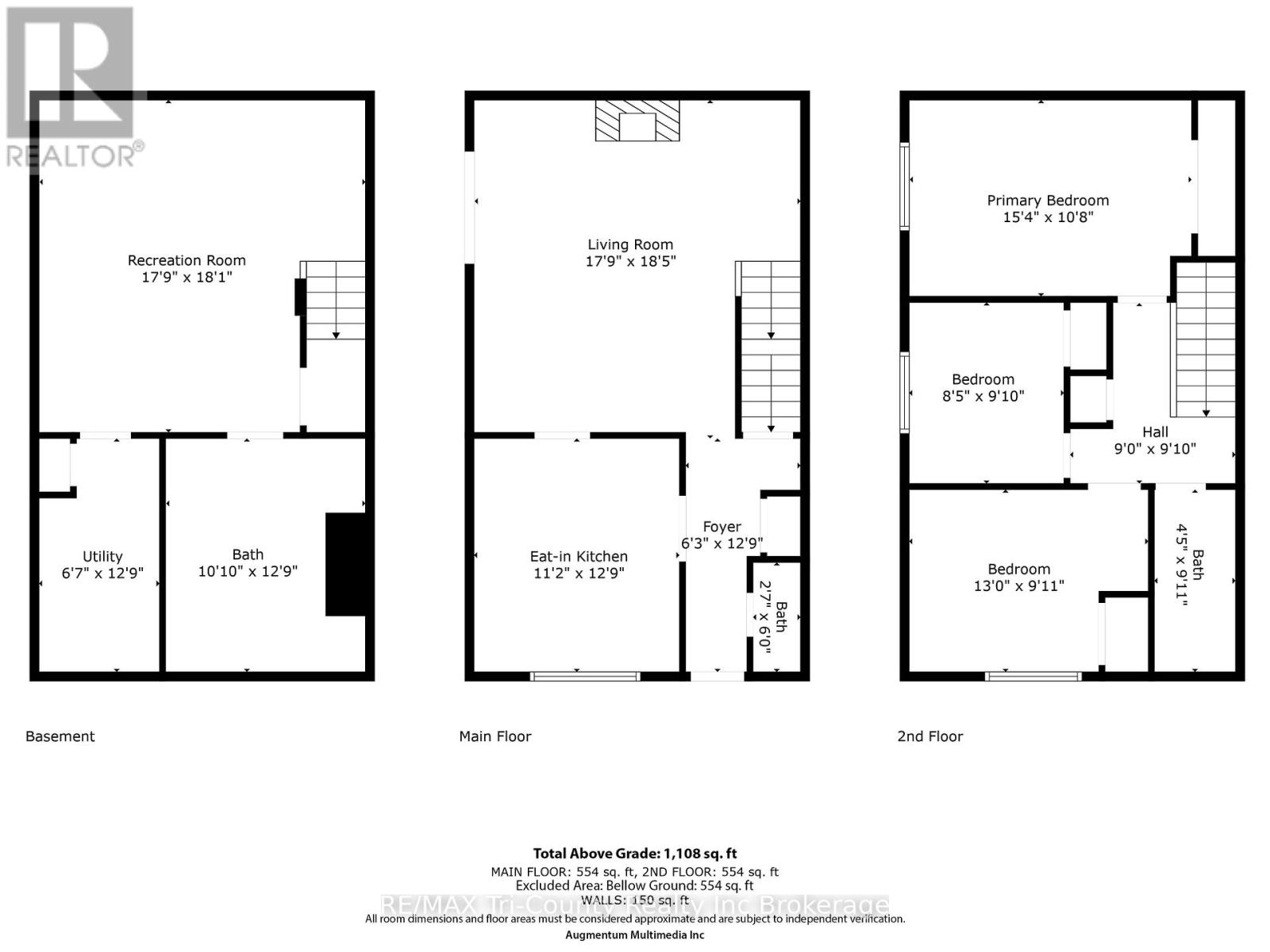7 – 15 Devonshire Avenue, Tillsonburg, Ontario N4G 4K7 (28464608)
7 - 15 Devonshire Avenue Tillsonburg, Ontario N4G 4K7
$379,000Maintenance, Insurance, Common Area Maintenance, Parking
$150 Monthly
Maintenance, Insurance, Common Area Maintenance, Parking
$150 Monthly3 bedroom end unit located walking distance to arena, pools, baseball diamonds parks and more! Entering in from the front door you will find your eat in kitchen just off the foyer. There is a walk through from the kitchen into the living room that gives access to the patio doors making outdoor cooking more convenient. The family room just off the kitchen is big and bright and you can warm up on cool nights sitting by the built in electric fire place. Completing the main level is a 2pc bathroom. On the second level you have 3 generous sized bedrooms and a 4 pc bathroom. The basement is finished with a rec room, currently used as a bedroom and a combination 2 pc bath/laundry room. Outside you can enjoy a large deck area that stretches almost the full length of the unit, an added end unit bonus! (id:62412)
Property Details
| MLS® Number | X12218866 |
| Property Type | Single Family |
| Community Name | Tillsonburg |
| Community Features | Pet Restrictions |
| Parking Space Total | 1 |
| Structure | Deck |
Building
| Bathroom Total | 3 |
| Bedrooms Above Ground | 3 |
| Bedrooms Total | 3 |
| Amenities | Visitor Parking |
| Appliances | Dishwasher, Dryer, Stove, Water Heater, Refrigerator |
| Basement Development | Finished |
| Basement Type | N/a (finished) |
| Exterior Finish | Brick, Vinyl Siding |
| Fireplace Present | Yes |
| Fireplace Total | 1 |
| Half Bath Total | 1 |
| Heating Fuel | Electric |
| Heating Type | Baseboard Heaters |
| Stories Total | 2 |
| Size Interior | 1,000 - 1,199 Ft2 |
| Type | Row / Townhouse |
Parking
| No Garage |
Land
| Acreage | No |
| Zoning Description | R3-3 |
Rooms
| Level | Type | Length | Width | Dimensions |
|---|---|---|---|---|
| Second Level | Primary Bedroom | 3.91 m | 2.74 m | 3.91 m x 2.74 m |
| Second Level | Bedroom 2 | 2.15 m | 2.31 m | 2.15 m x 2.31 m |
| Second Level | Bedroom 3 | 3.3 m | 2.31 m | 3.3 m x 2.31 m |
| Second Level | Bathroom | 1.14 m | 2.31 m | 1.14 m x 2.31 m |
| Basement | Recreational, Games Room | 4.54 m | 4.57 m | 4.54 m x 4.57 m |
| Basement | Bathroom | 2.56 m | 3.27 m | 2.56 m x 3.27 m |
| Basement | Utility Room | 1.7 m | 3.27 m | 1.7 m x 3.27 m |
| Main Level | Kitchen | 2.84 m | 3.27 m | 2.84 m x 3.27 m |
| Main Level | Family Room | 4.54 m | 4.69 m | 4.54 m x 4.69 m |
| Main Level | Bathroom | 0.68 m | 1.52 m | 0.68 m x 1.52 m |
https://www.realtor.ca/real-estate/28464608/7-15-devonshire-avenue-tillsonburg-tillsonburg


