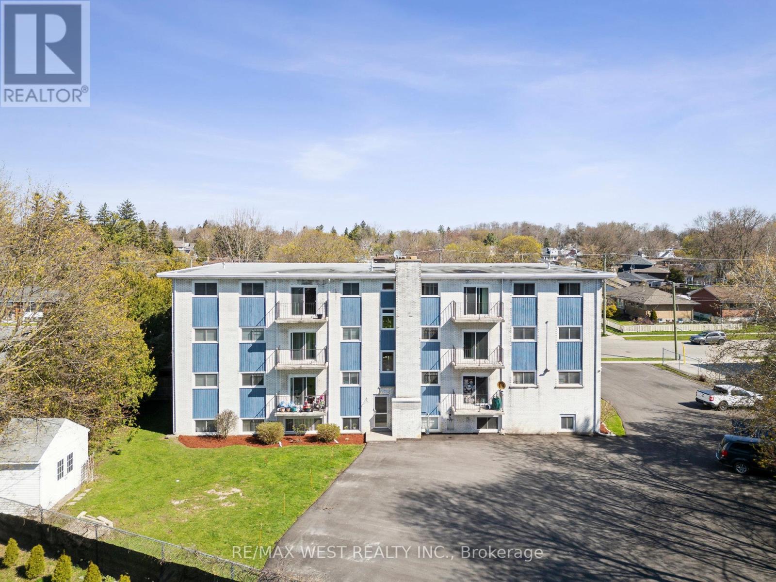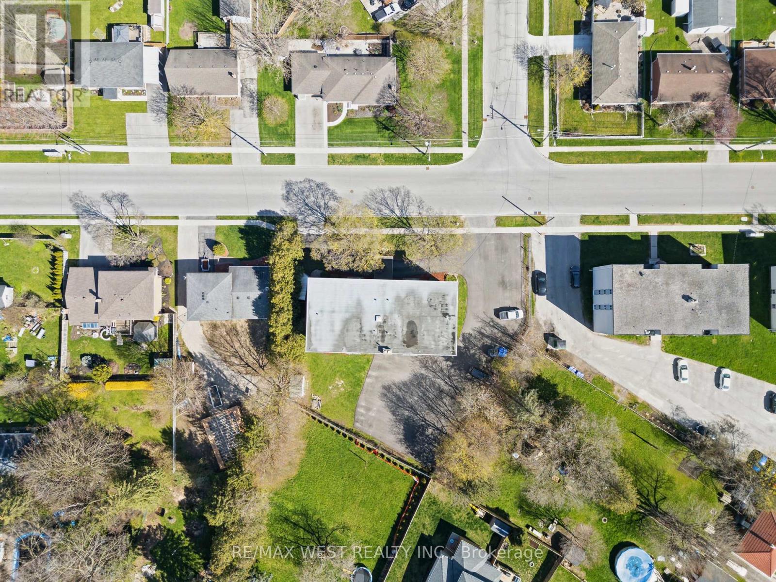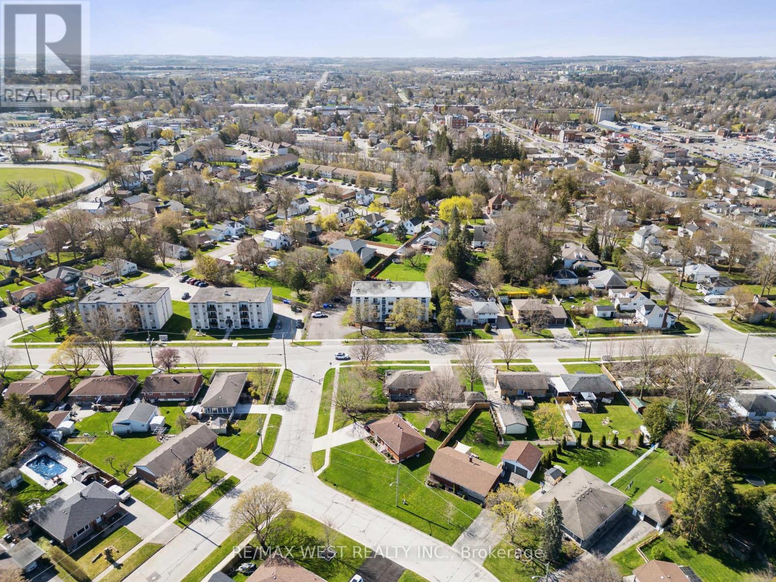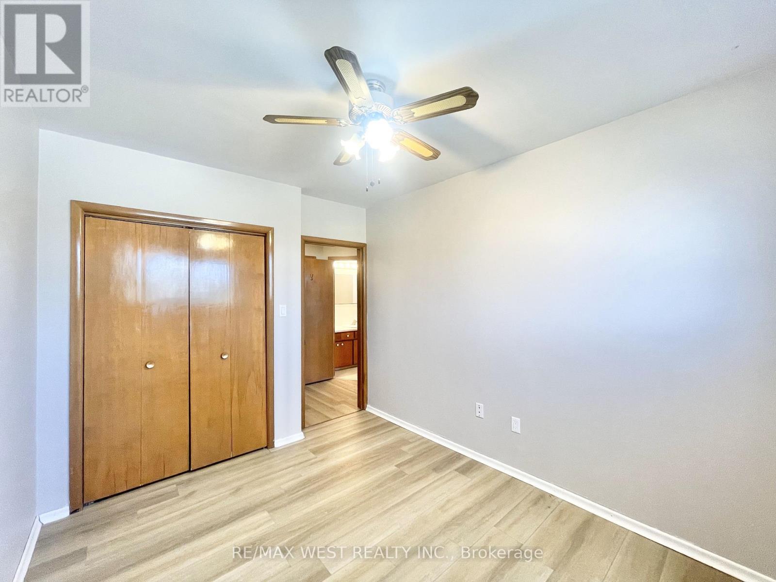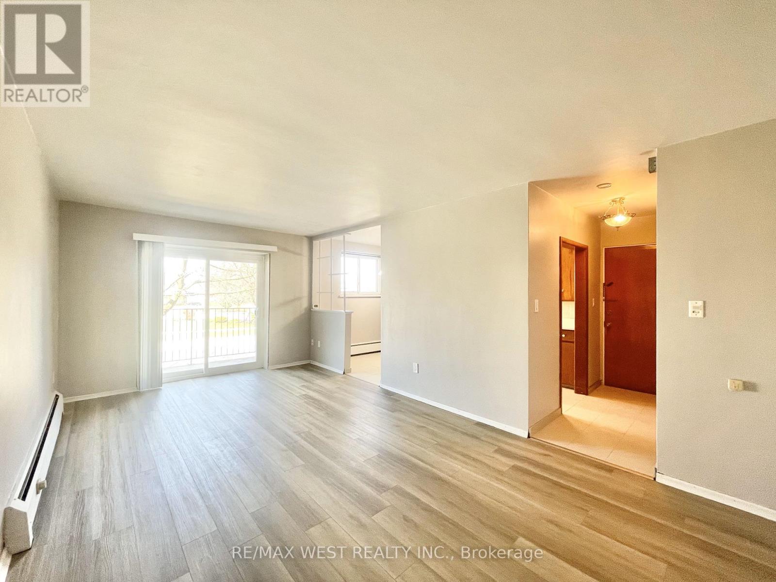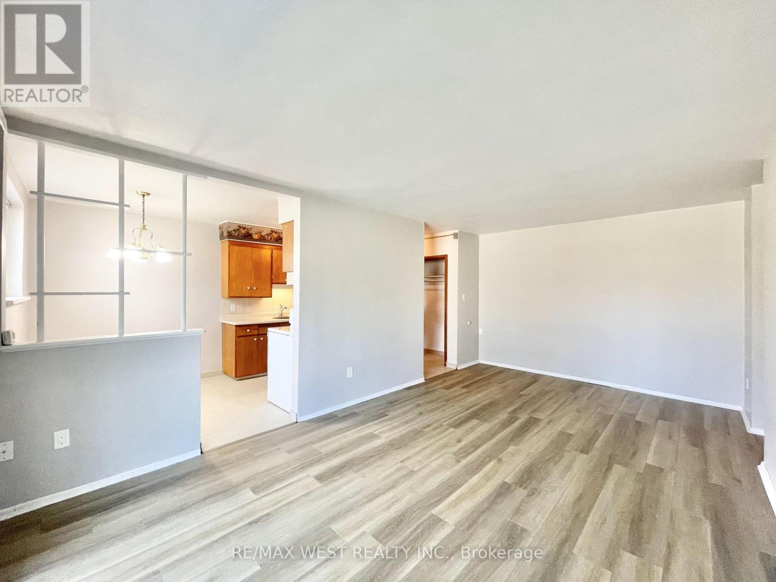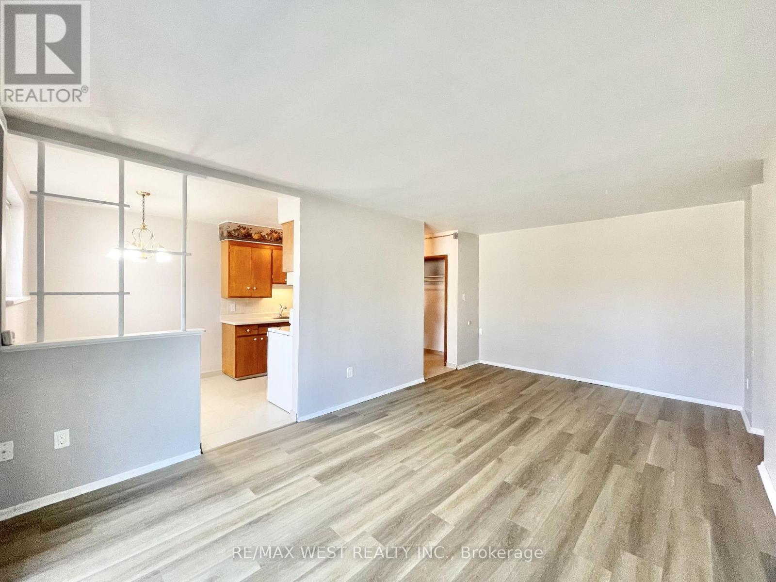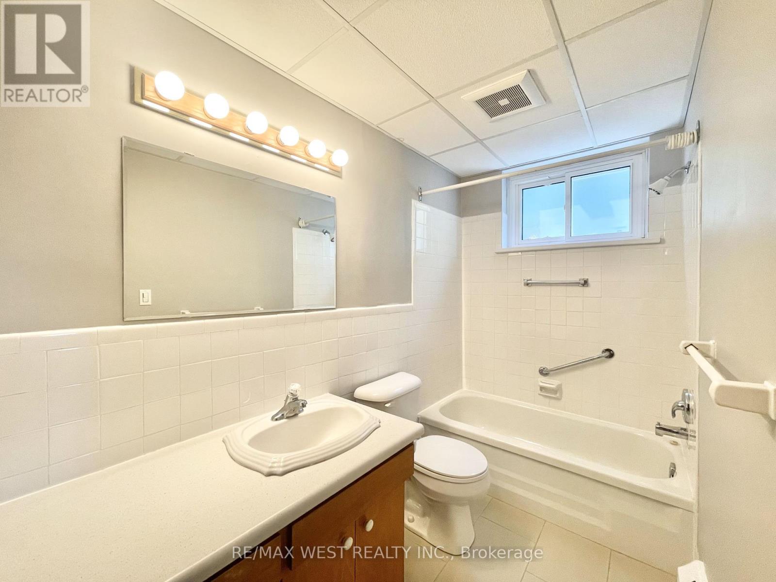2 Bedroom
16 Bathroom
Central Air Conditioning
Baseboard Heaters
$4,500,000
Updated and maintained 15-unit apartment building in central Woodstock. Units comprised of 2bedrooms, 1 bathroom, kitchen, parking, and locker. Approx. 20k sqft sitting at 4 storeys on Half acre. Grocery, amenities, casino, parks and rec, Hospital, minutes to 401 and transit, retail, Toyota Factory, ensures an excellent Tenant mix. Exterior has been updated along with various interior Units. New Windows(2018), exterior doors (2018), parking (2023), roof (2019), flooring, trim, vent fan (2017), paint (2020), ceilings (2016), fuse panel (2010), aluminum (2023), water system (2017) and etc. Reliable gross revenue with high potential for additional value. Overall Solid building represents an excellent prospects for savvy investors seeking a lucrative venture in a growing location w/ample potential for increased returns! **** EXTRAS **** Laundry suite (2014) (coin op common), 15 kitchens (fridge, stove, fan), new roof (2023), new windows(2018), new Exterior doors (2018), boiler systems (2013), exterior storage shed, 15 bathrooms, all ELFs, WCs. (id:51914)
Property Details
|
MLS® Number
|
X8361410 |
|
Property Type
|
Multi-family |
|
Amenities Near By
|
Hospital, Park, Public Transit, Schools |
|
Parking Space Total
|
40 |
|
Structure
|
Shed |
Building
|
Bathroom Total
|
16 |
|
Bedrooms Above Ground
|
1 |
|
Bedrooms Below Ground
|
1 |
|
Bedrooms Total
|
2 |
|
Cooling Type
|
Central Air Conditioning |
|
Exterior Finish
|
Brick, Concrete |
|
Heating Fuel
|
Electric |
|
Heating Type
|
Baseboard Heaters |
|
Type
|
Other |
|
Utility Water
|
Municipal Water |
Land
|
Acreage
|
No |
|
Land Amenities
|
Hospital, Park, Public Transit, Schools |
|
Sewer
|
Sanitary Sewer |
|
Size Depth
|
140 Ft |
|
Size Frontage
|
171 Ft |
|
Size Irregular
|
171 X 140 Ft ; See Survey |
|
Size Total Text
|
171 X 140 Ft ; See Survey|under 1/2 Acre |
|
Zoning Description
|
140.00 |
Utilities
|
Cable
|
Available |
|
Sewer
|
Available |
https://www.realtor.ca/real-estate/26928647/770-hughson-street-woodstock






