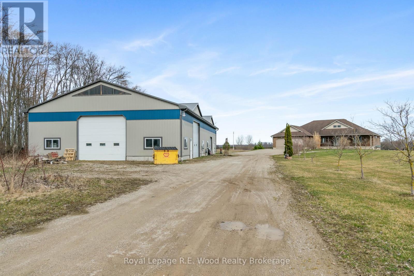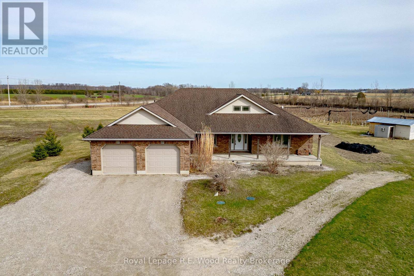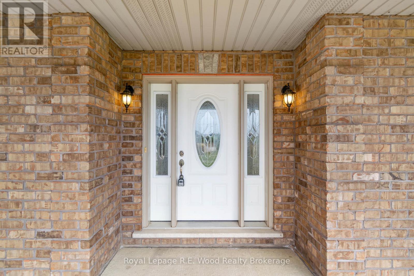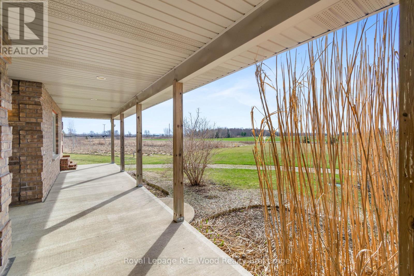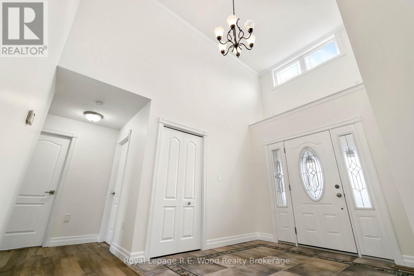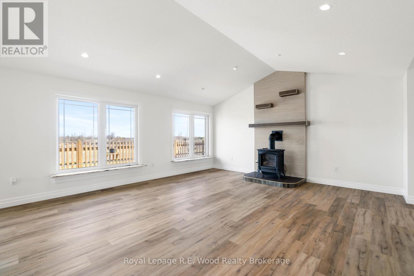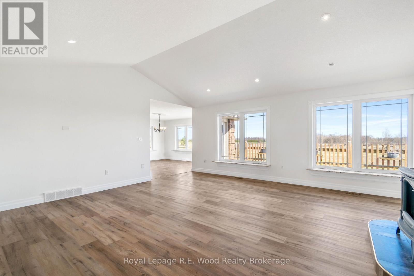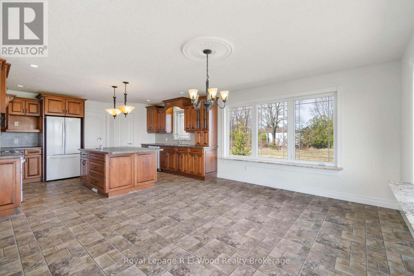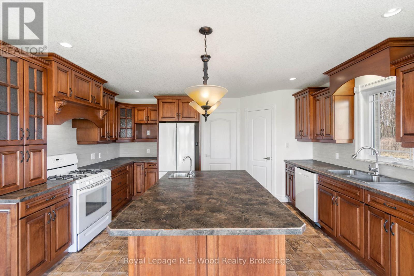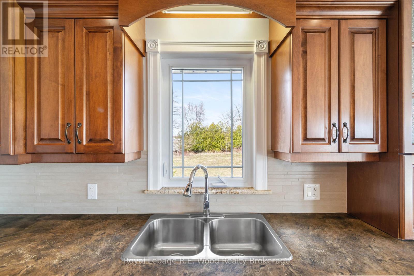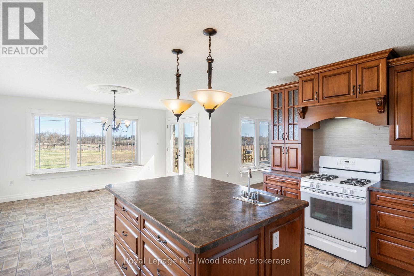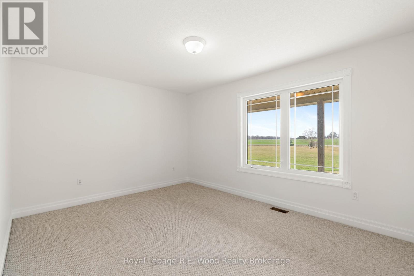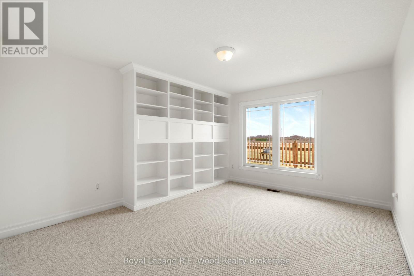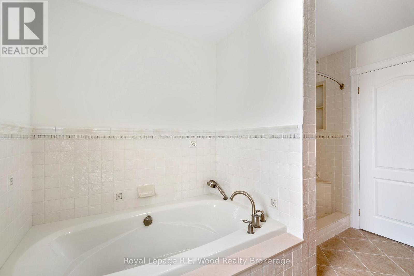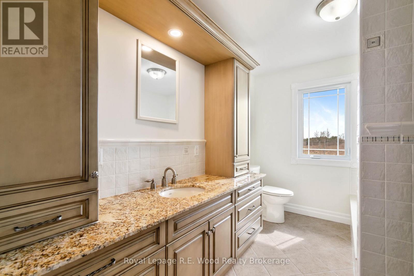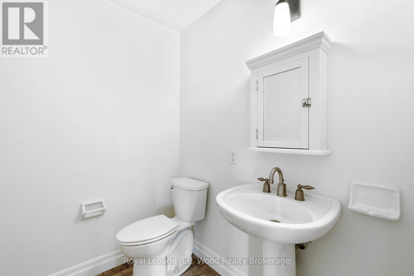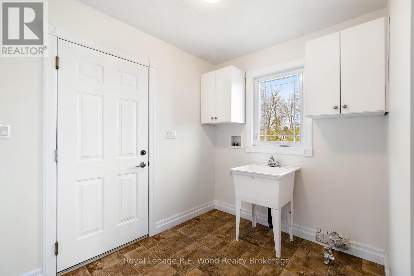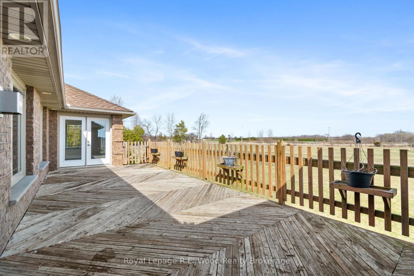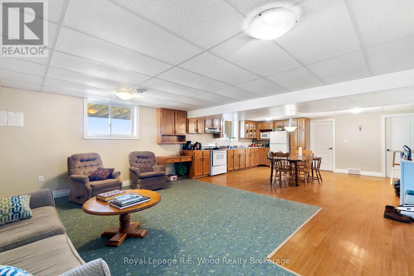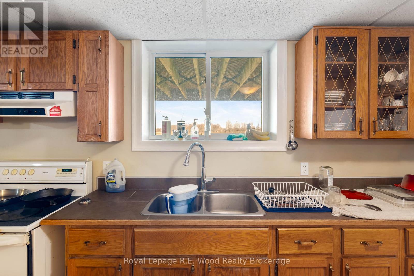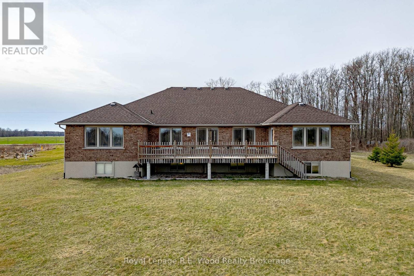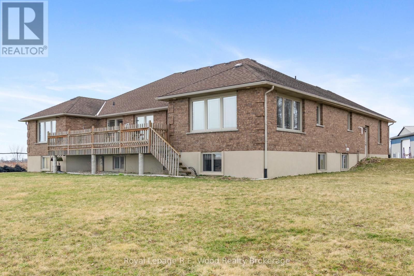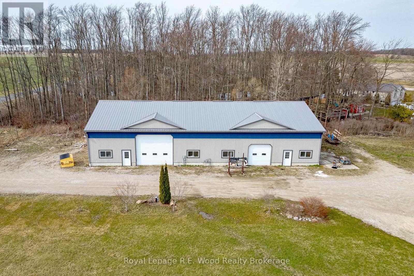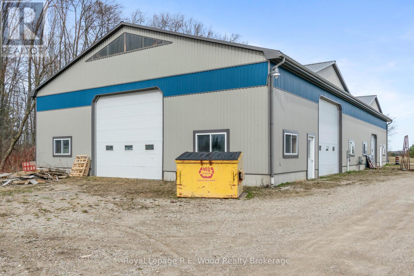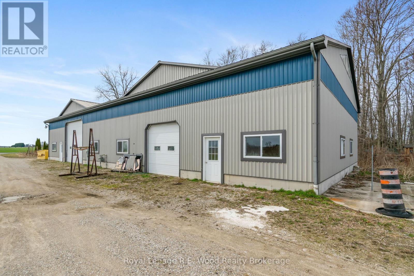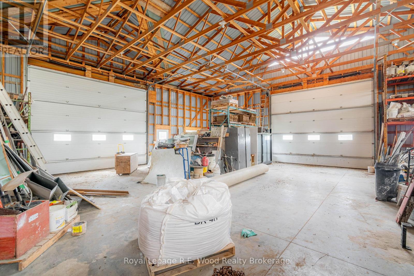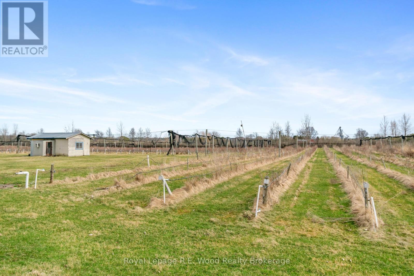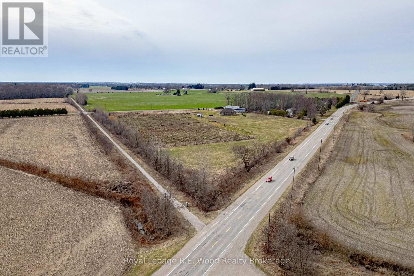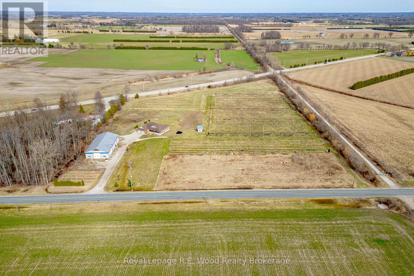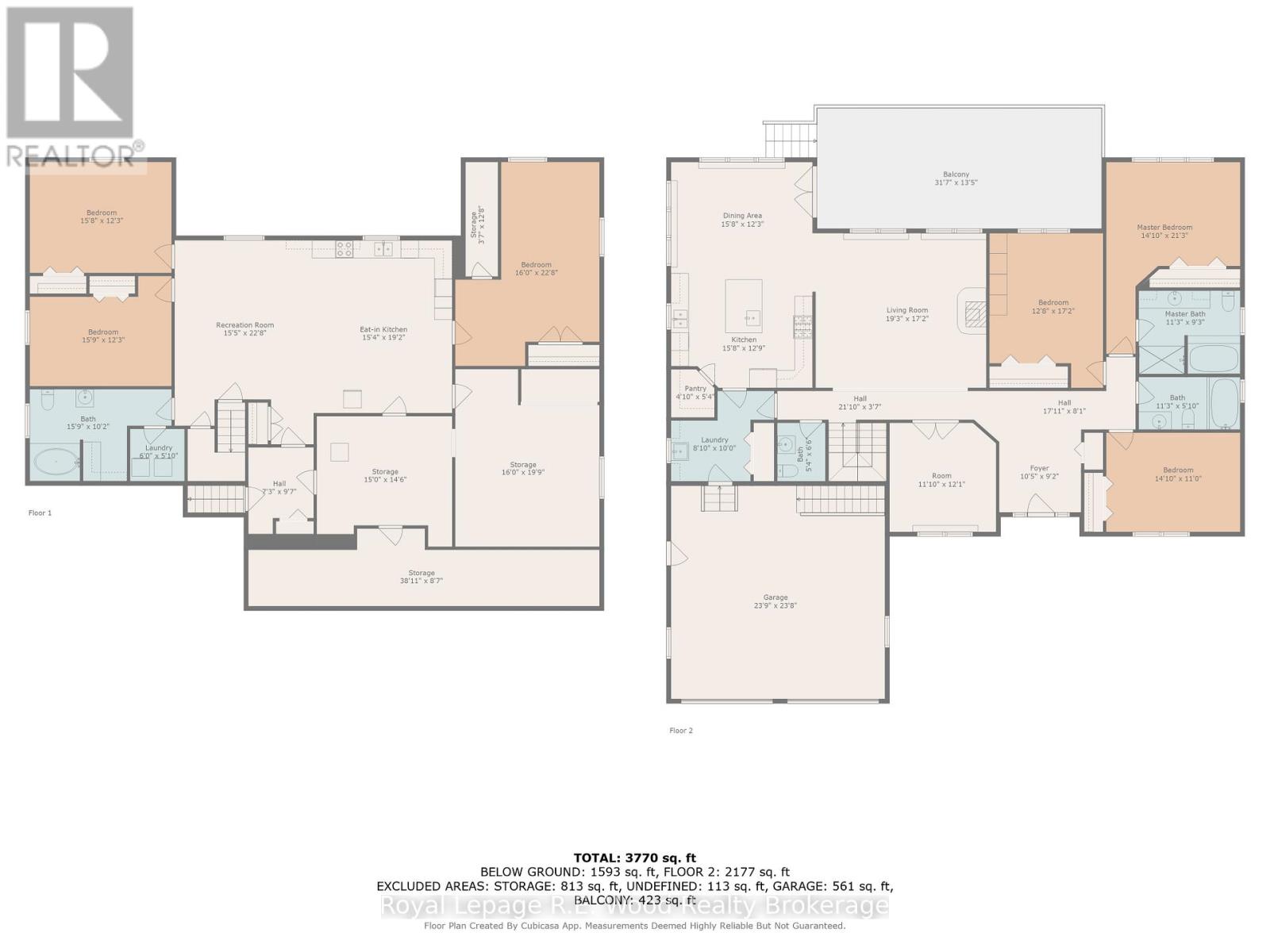6 Bedroom
4 Bathroom
2,000 - 2,500 ft2
Bungalow
Fireplace
Central Air Conditioning
Forced Air
$1,699,000
Located south of the town of Norwich on over 12 acres of prime country property, this home is sure to impress! This property boasts an oversized bungalow with over 3,500 square feet of living space, and a basement in law suite with separate entrance through the garage. The main floor features an open concept kitchen and dining area as well as the living room. There are 3 bedrooms on the main floor including the primary bedroom and ensuite bathroom. Large windows, main floor laundry, and access from the garage make this a convenient living space. The basement dwelling space includes another 3 bedrooms, bathroom, laundry, kitchen, and separate entrance. Outside the massive detached shop (50ft by 100ft) includes 3 overhead garage doors, and a portion of it is insulated (35ft by 50ft). The property is zoned agriculture making the possibilities for this property endless! Don't wait to make this one yours. (id:62412)
Property Details
|
MLS® Number
|
X12125158 |
|
Property Type
|
Single Family |
|
Community Name
|
Rural Norwich |
|
Equipment Type
|
None |
|
Features
|
Irregular Lot Size, Level |
|
Parking Space Total
|
27 |
|
Rental Equipment Type
|
None |
|
Structure
|
Deck, Porch, Barn |
Building
|
Bathroom Total
|
4 |
|
Bedrooms Above Ground
|
3 |
|
Bedrooms Below Ground
|
3 |
|
Bedrooms Total
|
6 |
|
Age
|
16 To 30 Years |
|
Amenities
|
Fireplace(s) |
|
Appliances
|
Water Heater |
|
Architectural Style
|
Bungalow |
|
Basement Development
|
Finished |
|
Basement Type
|
Full (finished) |
|
Construction Style Attachment
|
Detached |
|
Cooling Type
|
Central Air Conditioning |
|
Exterior Finish
|
Brick |
|
Fireplace Present
|
Yes |
|
Fireplace Total
|
1 |
|
Foundation Type
|
Concrete |
|
Half Bath Total
|
1 |
|
Heating Fuel
|
Natural Gas |
|
Heating Type
|
Forced Air |
|
Stories Total
|
1 |
|
Size Interior
|
2,000 - 2,500 Ft2 |
|
Type
|
House |
Parking
|
Attached Garage
|
|
|
Garage
|
|
|
R V
|
|
Land
|
Acreage
|
No |
|
Sewer
|
Septic System |
|
Size Depth
|
614 Ft |
|
Size Frontage
|
635 Ft |
|
Size Irregular
|
635 X 614 Ft ; Irregular |
|
Size Total Text
|
635 X 614 Ft ; Irregular |
|
Soil Type
|
Sand |
|
Zoning Description
|
A2 |
Rooms
| Level |
Type |
Length |
Width |
Dimensions |
|
Basement |
Bedroom 5 |
4.8 m |
3.73 m |
4.8 m x 3.73 m |
|
Basement |
Bedroom |
4.88 m |
6.91 m |
4.88 m x 6.91 m |
|
Basement |
Kitchen |
4.67 m |
5.84 m |
4.67 m x 5.84 m |
|
Basement |
Recreational, Games Room |
4.7 m |
6.91 m |
4.7 m x 6.91 m |
|
Basement |
Laundry Room |
2.8 m |
1.78 m |
2.8 m x 1.78 m |
|
Basement |
Cold Room |
11.86 m |
2.61 m |
11.86 m x 2.61 m |
|
Basement |
Utility Room |
4.57 m |
4.42 m |
4.57 m x 4.42 m |
|
Basement |
Other |
4.88 m |
6.02 m |
4.88 m x 6.02 m |
|
Basement |
Foyer |
2.21 m |
2.92 m |
2.21 m x 2.92 m |
|
Basement |
Bedroom 4 |
4.8 m |
3.73 m |
4.8 m x 3.73 m |
|
Main Level |
Primary Bedroom |
4.27 m |
3.69 m |
4.27 m x 3.69 m |
|
Main Level |
Bedroom 2 |
3.86 m |
5.23 m |
3.86 m x 5.23 m |
|
Main Level |
Bedroom 3 |
4.52 m |
3.35 m |
4.52 m x 3.35 m |
|
Main Level |
Kitchen |
4.78 m |
3.89 m |
4.78 m x 3.89 m |
|
Main Level |
Dining Room |
4.78 m |
3.78 m |
4.78 m x 3.78 m |
|
Main Level |
Living Room |
5.87 m |
5.23 m |
5.87 m x 5.23 m |
|
Main Level |
Foyer |
3.18 m |
2.8 m |
3.18 m x 2.8 m |
|
Main Level |
Den |
3.61 m |
3.35 m |
3.61 m x 3.35 m |
|
Main Level |
Laundry Room |
2.44 m |
1.65 m |
2.44 m x 1.65 m |
https://www.realtor.ca/real-estate/28261640/772216-summerville-line-norwich-rural-norwich


