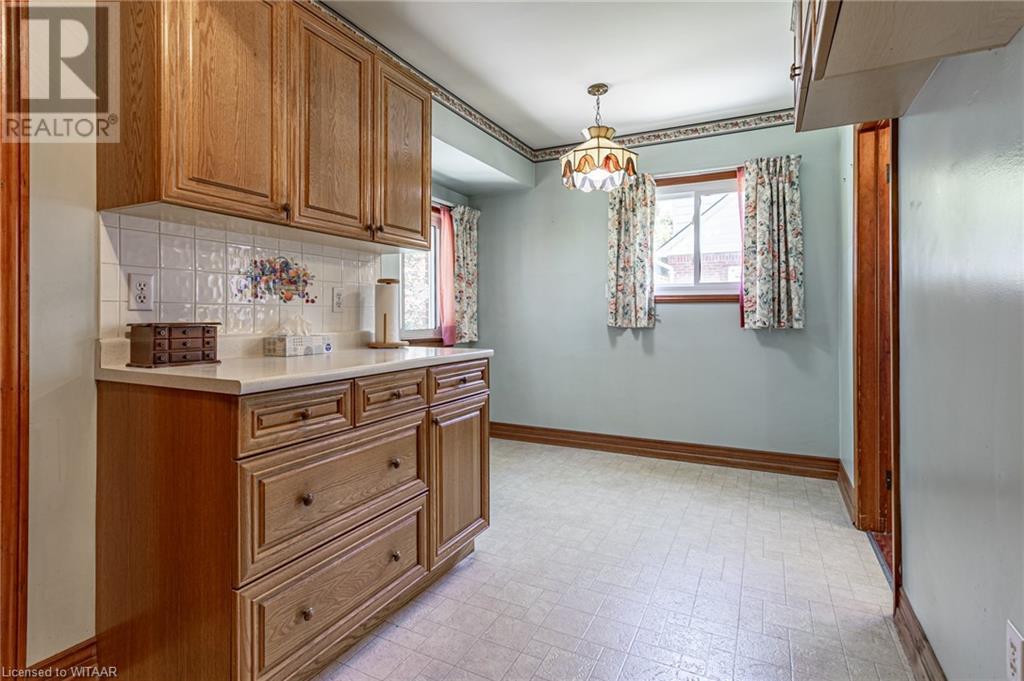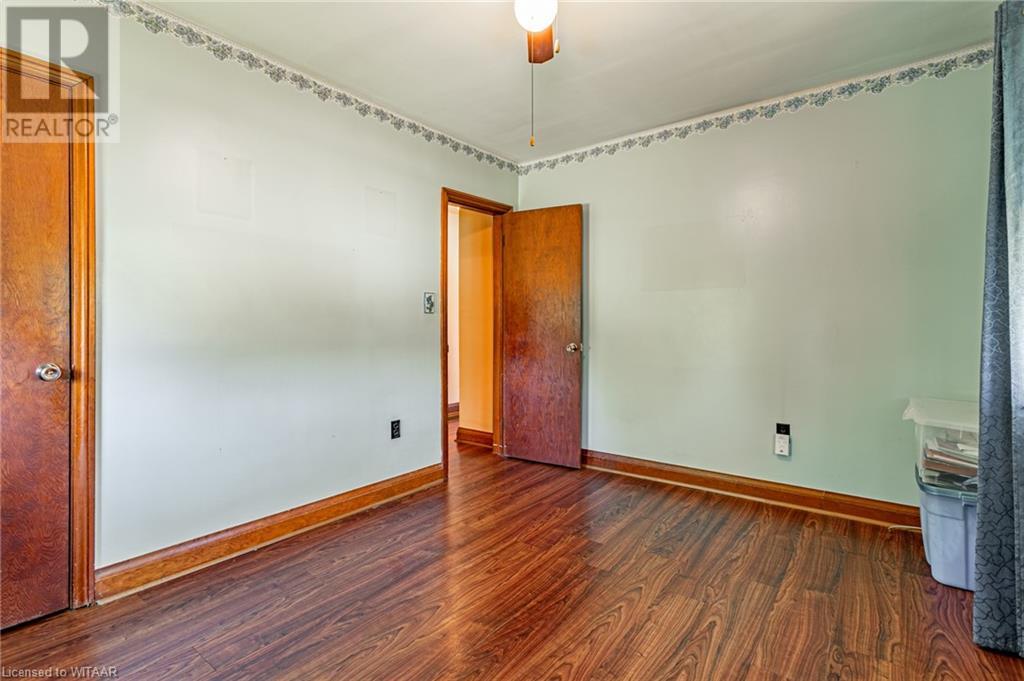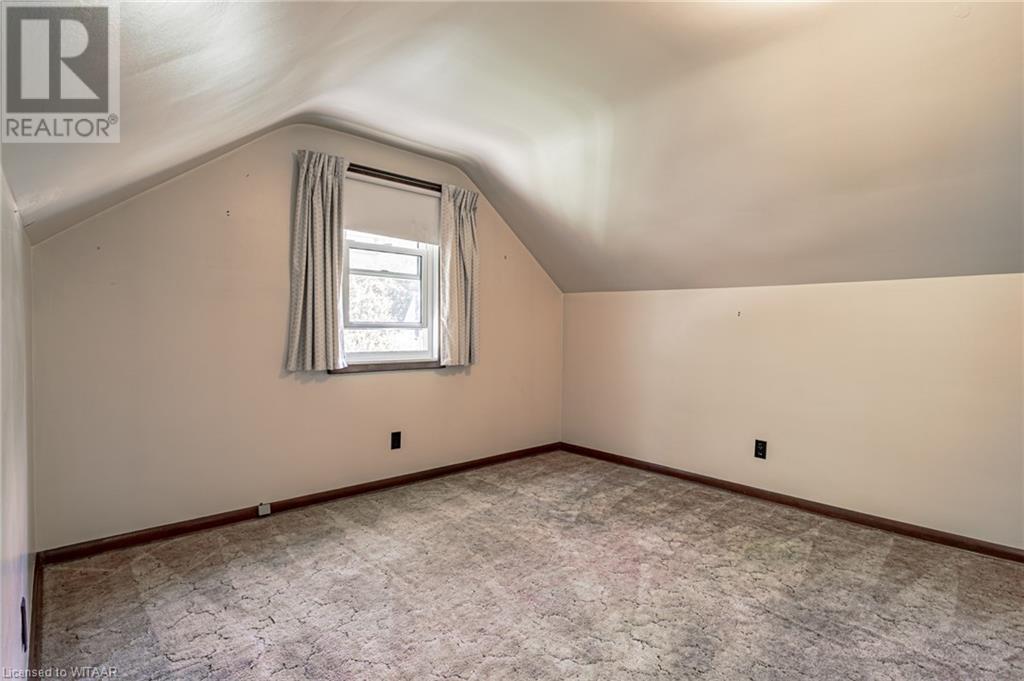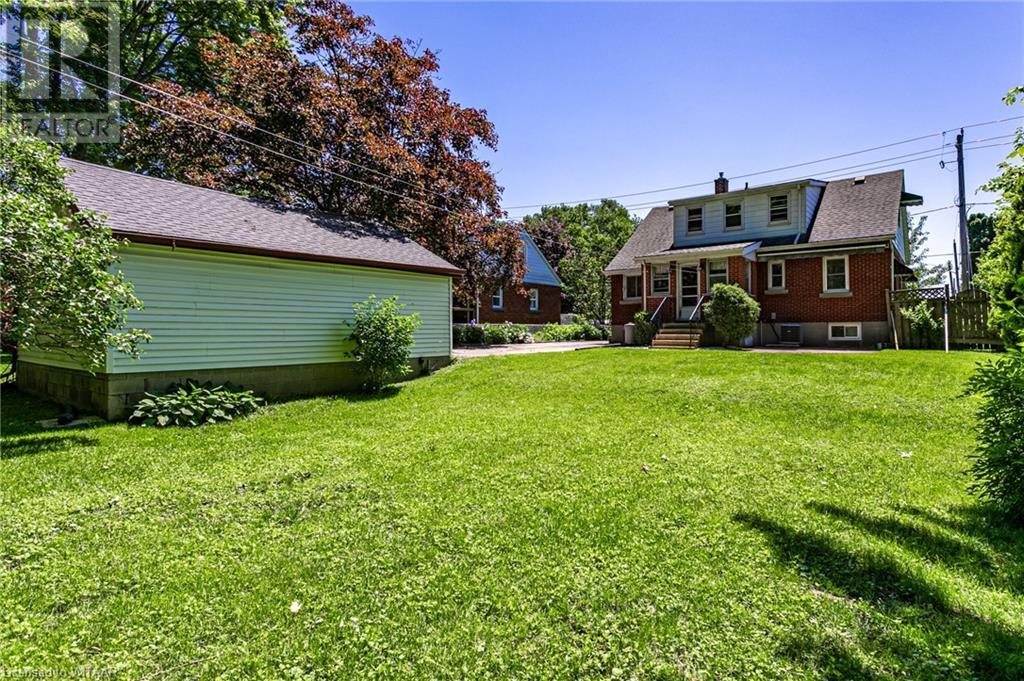4 Bedroom
2 Bathroom
1566 sqft
Central Air Conditioning
Forced Air
Landscaped
$550,000
Nestled in an ideal location next to a serene park and within easy walking distance of public and secondary schools, this charming 1 and 1/2 storey home offers the perfect blend of comfort and convenience.No neighbours behind or on west side. Boasting a total of 4 bedrooms, with 2 located on the main level alongside a 4-piece bathroom, this home provides ample space for family living. Venture upstairs to discover 2 additional bedrooms and a convenient 2-piece bathroom, offering privacy and functionality for all residents. Outside, a spacious detached 2-car garage awaits, complemented by a single paved drive at the front that expands into a double width near the garage, eliminating the hassle of car shuffling for added convenience. The lower level features a generous rec room spanning the length of the house, perfect for entertainment or relaxation, along with a handy workbench in the basement for hobbyists and DIY enthusiasts. The carpet-free main floor showcases attractive yet durable flooring, creating a seamless flow throughout the home. There is hardwood under the flooring in the living room, hall, etc. Step outside to a beautifully landscaped yard, where views of the picturesque park can be enjoyed from the kitchen eating area and two bedrooms upstairs. Each upper bedroom boasts an ideal spot for a desk overlooking the landscaped backyard and offering tranquil park views, creating inspiring spaces for work or study. The kitchen is a focal point of elegance and functionality, featuring beautiful oak cupboards with soft-close drawers and pot drawers, providing both style and practical storage solutions. With its unbeatable location, thoughtful design, and inviting features, this home embodies the essence of location, location, location, making it a must-see property for those seeking a harmonious blend of comfort and convenience.Roof Shingles replaced May, 2015. Most windows updated. Furnace & A/C 2021. City bus stop steps away. (id:51914)
Property Details
|
MLS® Number
|
40598377 |
|
Property Type
|
Single Family |
|
Amenities Near By
|
Park, Public Transit, Schools, Shopping |
|
Community Features
|
Quiet Area |
|
Equipment Type
|
Water Heater |
|
Features
|
Southern Exposure, Backs On Greenbelt, Paved Driveway |
|
Parking Space Total
|
8 |
|
Rental Equipment Type
|
Water Heater |
Building
|
Bathroom Total
|
2 |
|
Bedrooms Above Ground
|
4 |
|
Bedrooms Total
|
4 |
|
Appliances
|
Dryer, Freezer, Washer, Window Coverings |
|
Basement Development
|
Partially Finished |
|
Basement Type
|
Full (partially Finished) |
|
Constructed Date
|
1952 |
|
Construction Style Attachment
|
Detached |
|
Cooling Type
|
Central Air Conditioning |
|
Exterior Finish
|
Aluminum Siding, Brick |
|
Fire Protection
|
Smoke Detectors |
|
Fixture
|
Ceiling Fans |
|
Half Bath Total
|
1 |
|
Heating Fuel
|
Natural Gas |
|
Heating Type
|
Forced Air |
|
Stories Total
|
2 |
|
Size Interior
|
1566 Sqft |
|
Type
|
House |
|
Utility Water
|
Municipal Water |
Parking
Land
|
Access Type
|
Road Access |
|
Acreage
|
No |
|
Land Amenities
|
Park, Public Transit, Schools, Shopping |
|
Landscape Features
|
Landscaped |
|
Sewer
|
Municipal Sewage System |
|
Size Depth
|
125 Ft |
|
Size Frontage
|
60 Ft |
|
Size Total Text
|
Under 1/2 Acre |
|
Zoning Description
|
R1 |
Rooms
| Level |
Type |
Length |
Width |
Dimensions |
|
Second Level |
2pc Bathroom |
|
|
Measurements not available |
|
Second Level |
Bedroom |
|
|
12'9'' x 15'7'' |
|
Second Level |
Primary Bedroom |
|
|
12'7'' x 15'7'' |
|
Basement |
Laundry Room |
|
|
13'0'' x 18'3'' |
|
Basement |
Recreation Room |
|
|
22'10'' x 12'2'' |
|
Main Level |
Sunroom |
|
|
5'10'' x 10'4'' |
|
Main Level |
Bedroom |
|
|
9'9'' x 12'1'' |
|
Main Level |
Bedroom |
|
|
10'4'' x 8'8'' |
|
Main Level |
4pc Bathroom |
|
|
7'0'' x 4'10'' |
|
Main Level |
Kitchen |
|
|
7'0'' x 10'9'' |
|
Main Level |
Dining Room |
|
|
8'9'' x 5'8'' |
|
Main Level |
Living Room |
|
|
15'6'' x 14'10'' |
Utilities
|
Cable
|
Available |
|
Electricity
|
Available |
|
Natural Gas
|
Available |
|
Telephone
|
Available |
https://www.realtor.ca/real-estate/26978438/795-sloane-street-woodstock


















































