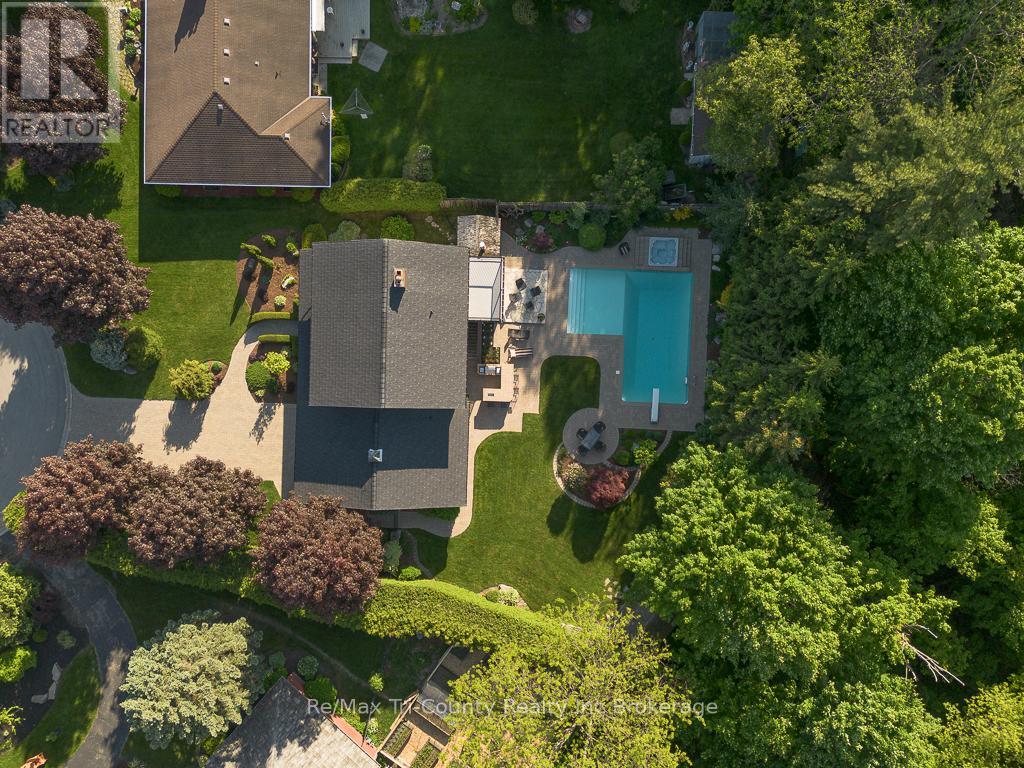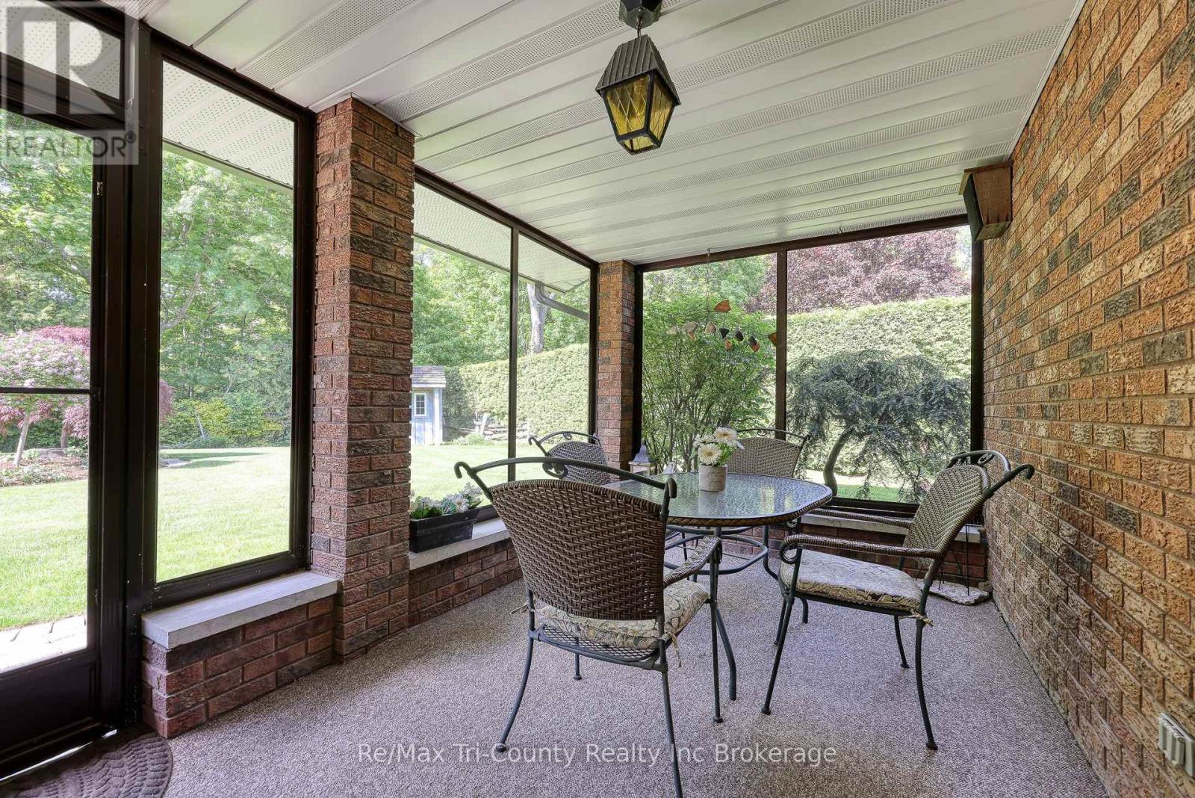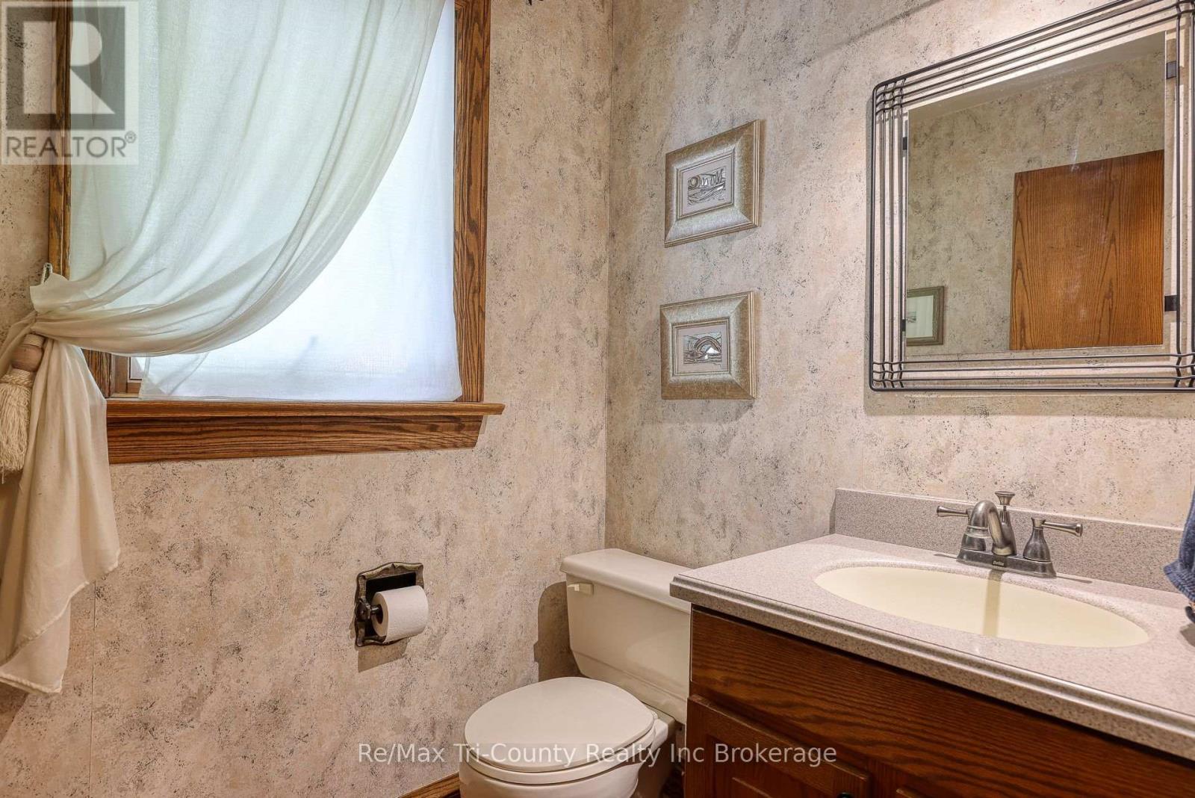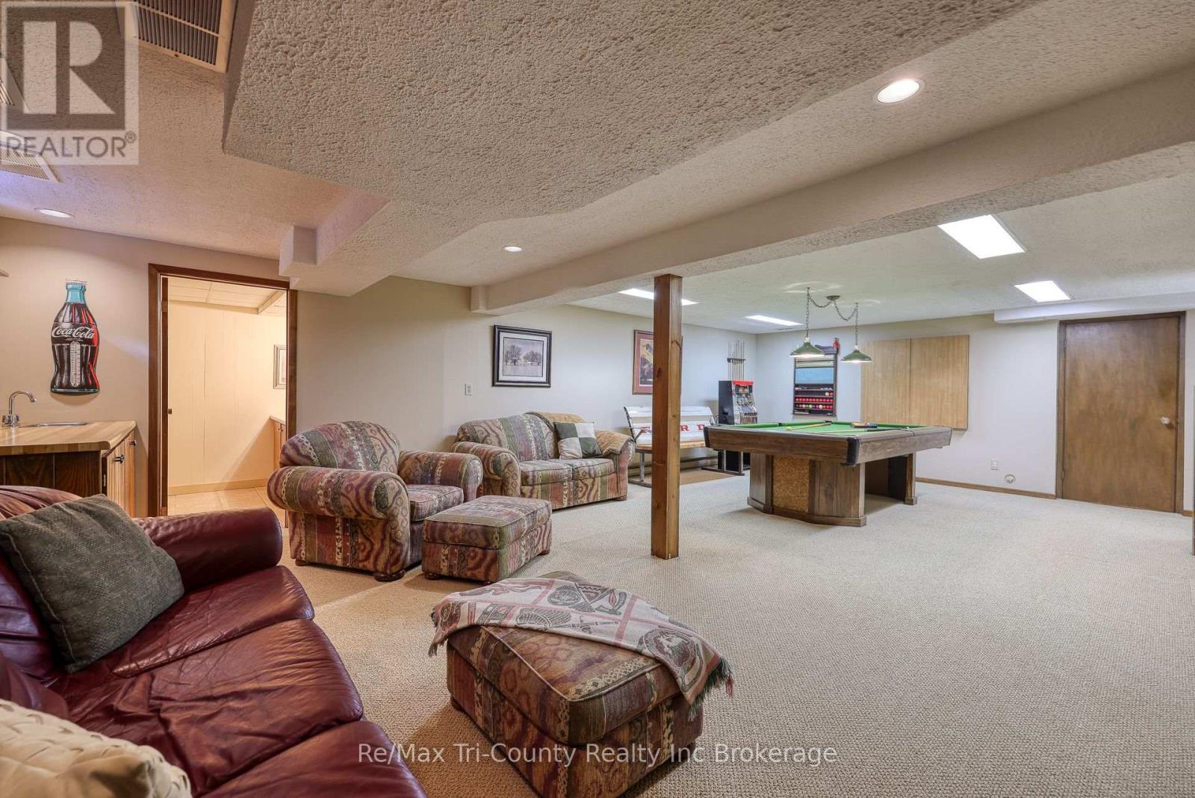3 Bedroom
4 Bathroom
2,000 - 2,500 ft2
Fireplace
Inground Pool
Central Air Conditioning
Forced Air
$1,050,000
Over sized private ravine lot located at end of quiet cul de sac.This 2 story home is full of rich character that has been meticulously maintained.Enjoy everyday meals and meal prep in your spacious kitchen featuring oak cabinetry, solid maple butcher block counters and large island.An adjacent welcoming dining room is the ideal setting to celebrate holidays with family and friendsThe front living room has large window providing lots of natural light making it a prime office loaction.When its time to relax, settle in to your family room featuring field stone wood burning fire place, cozy for those cold winter nights. In the warmer months, enjoy the view of your pool, hot tub and the beautiful mature trees that line the backyard. On the second floor you will find 3 bedrooms and a convenient and sizable laundry room suitable for nursery/hobby room. The primary bedroom features a 3 pc ensuit, granite countertop, tiled walk in shower, divided closets plus cedar closet.Third bedroom has access to balcony through patio doors. Enjoy the view of the entire back yard making it a great place to enjoy a morning coffee or evening drink.Unique basement features the separate enterance coming from the back yard The basement features 2 pc bathroom with roughed in shower, rec room with wet bar area and game area large enough to fit pool table, or a good place for toys and play sets away from the tv area. A bonus room currently used as a home gym, with bedroom potential. The back yard is the perfect summer hang out spot with a large L shaped pool for swimming and hosting friends.Generous bricked entertainment area holds your bbq. Next to that you have spacious screened in porch area, great for taking a break from the sun and out door dining. This home has a 2 car garage comfortably fits 2 full sized vehicles plus roomy storage closets. List of upgrades available upon request. (id:62412)
Property Details
|
MLS® Number
|
X12179194 |
|
Property Type
|
Single Family |
|
Community Name
|
Tillsonburg |
|
Amenities Near By
|
Park, Schools |
|
Features
|
Wooded Area, Ravine |
|
Parking Space Total
|
6 |
|
Pool Type
|
Inground Pool |
|
Structure
|
Shed |
Building
|
Bathroom Total
|
4 |
|
Bedrooms Above Ground
|
3 |
|
Bedrooms Total
|
3 |
|
Amenities
|
Fireplace(s) |
|
Appliances
|
Garage Door Opener Remote(s), Central Vacuum, Water Heater, Water Softener, Stove, Refrigerator |
|
Basement Development
|
Finished |
|
Basement Features
|
Separate Entrance |
|
Basement Type
|
N/a (finished) |
|
Construction Style Attachment
|
Detached |
|
Cooling Type
|
Central Air Conditioning |
|
Exterior Finish
|
Brick, Vinyl Siding |
|
Fire Protection
|
Security System, Smoke Detectors |
|
Fireplace Present
|
Yes |
|
Foundation Type
|
Concrete |
|
Half Bath Total
|
2 |
|
Heating Fuel
|
Natural Gas |
|
Heating Type
|
Forced Air |
|
Stories Total
|
2 |
|
Size Interior
|
2,000 - 2,500 Ft2 |
|
Type
|
House |
|
Utility Water
|
Municipal Water |
Parking
Land
|
Acreage
|
No |
|
Fence Type
|
Fully Fenced |
|
Land Amenities
|
Park, Schools |
|
Sewer
|
Sanitary Sewer |
|
Size Depth
|
130 Ft ,4 In |
|
Size Frontage
|
72 Ft ,3 In |
|
Size Irregular
|
72.3 X 130.4 Ft |
|
Size Total Text
|
72.3 X 130.4 Ft |
|
Zoning Description
|
R1 |
Rooms
| Level |
Type |
Length |
Width |
Dimensions |
|
Second Level |
Bedroom 3 |
3.72 m |
2.98 m |
3.72 m x 2.98 m |
|
Second Level |
Laundry Room |
3.59 m |
2.98 m |
3.59 m x 2.98 m |
|
Second Level |
Bathroom |
2.24 m |
2.57 m |
2.24 m x 2.57 m |
|
Second Level |
Bathroom |
2.02 m |
2.71 m |
2.02 m x 2.71 m |
|
Second Level |
Primary Bedroom |
3.84 m |
4.97 m |
3.84 m x 4.97 m |
|
Second Level |
Bedroom 2 |
3.76 m |
4.97 m |
3.76 m x 4.97 m |
|
Lower Level |
Recreational, Games Room |
8.39 m |
5.79 m |
8.39 m x 5.79 m |
|
Lower Level |
Exercise Room |
4.78 m |
3.62 m |
4.78 m x 3.62 m |
|
Lower Level |
Utility Room |
6.28 m |
3.91 m |
6.28 m x 3.91 m |
|
Lower Level |
Other |
1.33 m |
9.55 m |
1.33 m x 9.55 m |
|
Lower Level |
Bathroom |
2.28 m |
1.98 m |
2.28 m x 1.98 m |
|
Main Level |
Foyer |
2.66 m |
2.18 m |
2.66 m x 2.18 m |
|
Main Level |
Living Room |
3.65 m |
5.38 m |
3.65 m x 5.38 m |
|
Main Level |
Dining Room |
3.63 m |
4.67 m |
3.63 m x 4.67 m |
|
Main Level |
Family Room |
3.67 m |
5.75 m |
3.67 m x 5.75 m |
|
Main Level |
Eating Area |
2.5 m |
3.55 m |
2.5 m x 3.55 m |
|
Main Level |
Kitchen |
3.45 m |
4.23 m |
3.45 m x 4.23 m |
|
Main Level |
Sunroom |
4.55 m |
2.63 m |
4.55 m x 2.63 m |
https://www.realtor.ca/real-estate/28379400/8-beth-court-tillsonburg-tillsonburg





















































