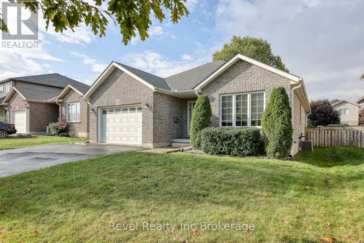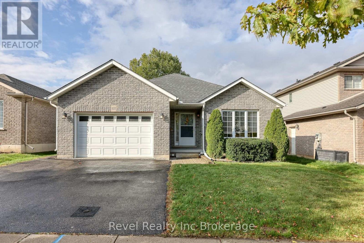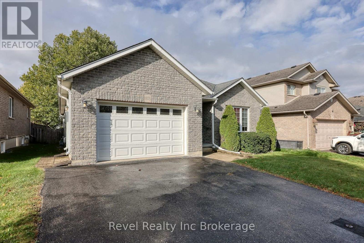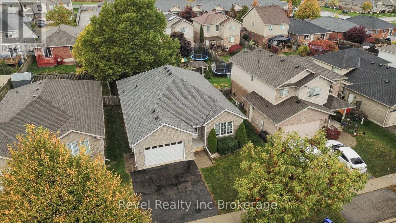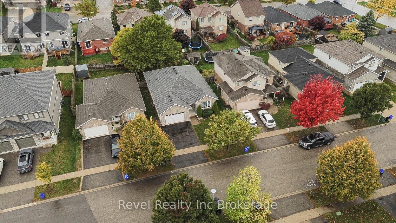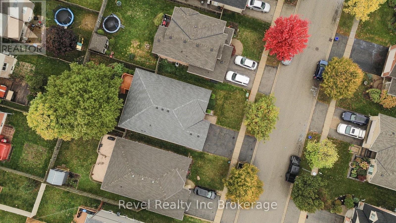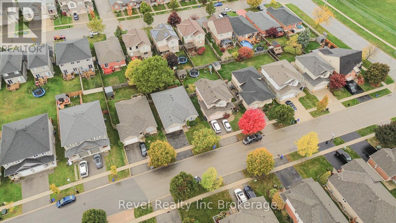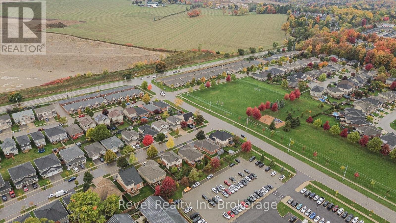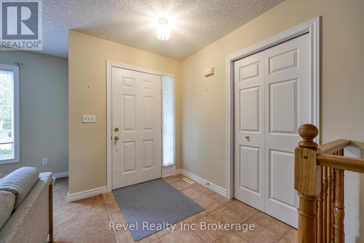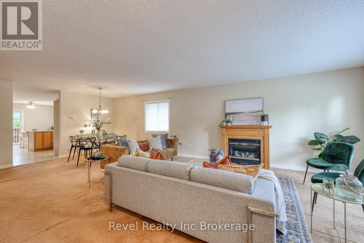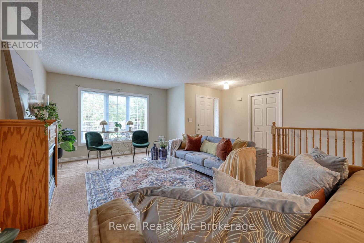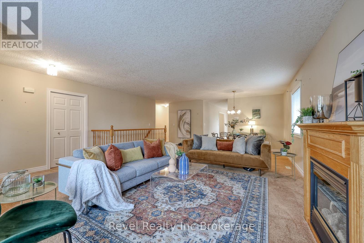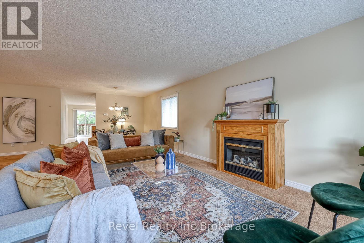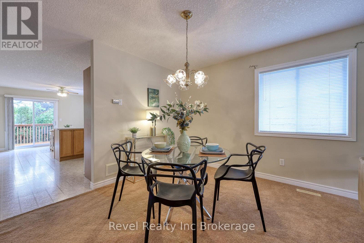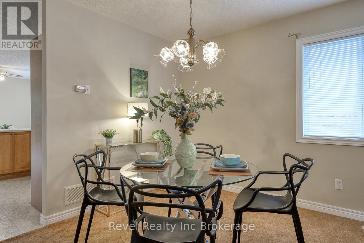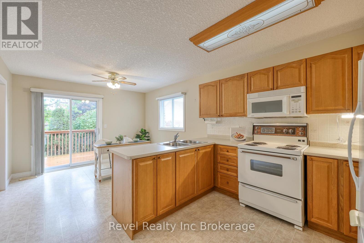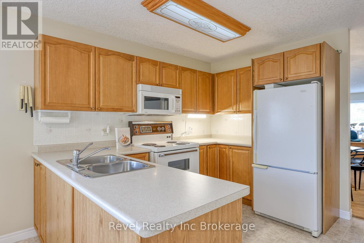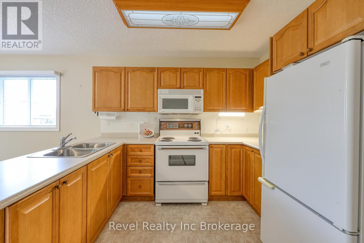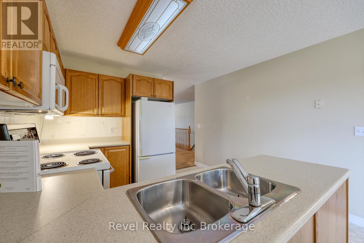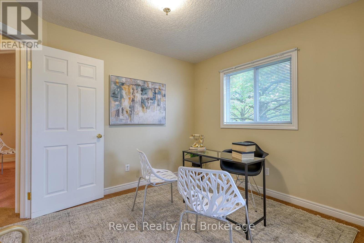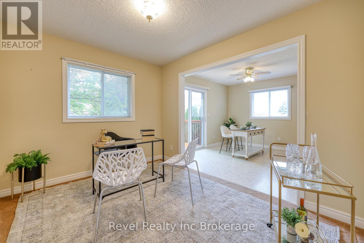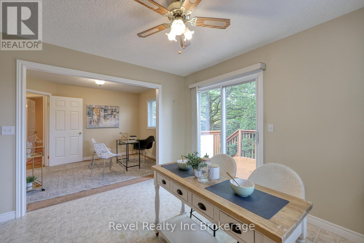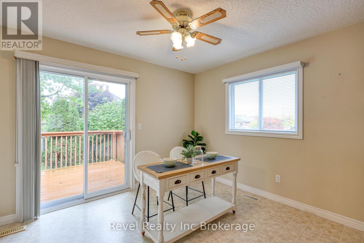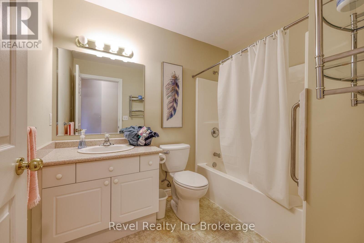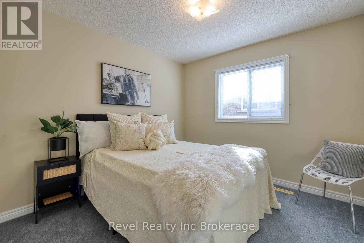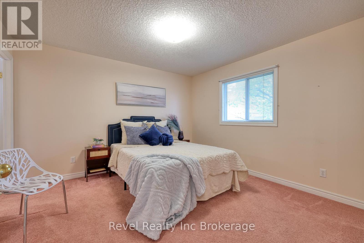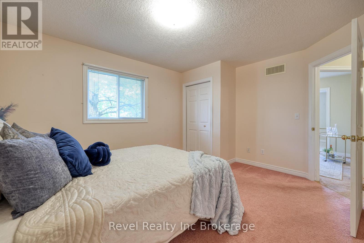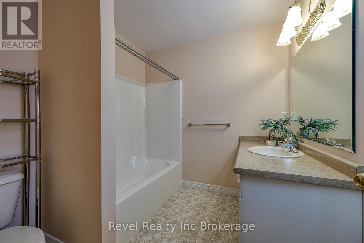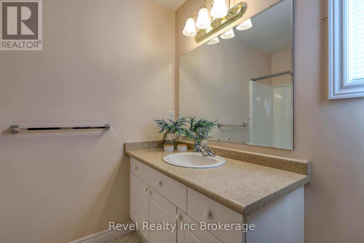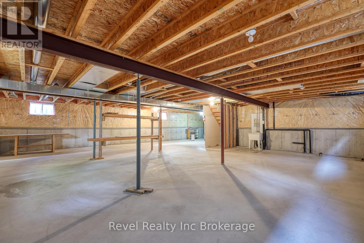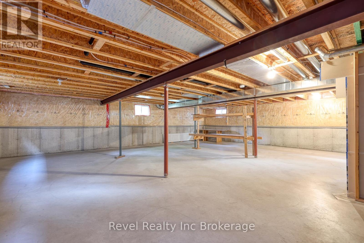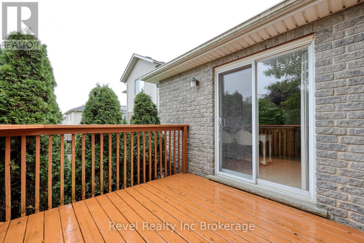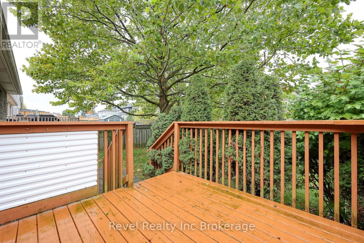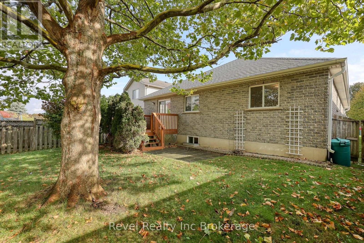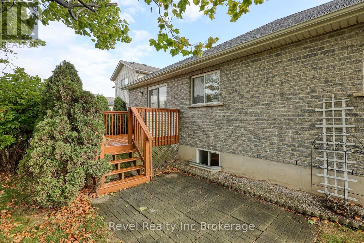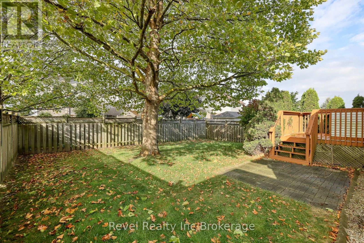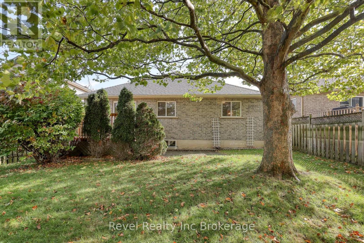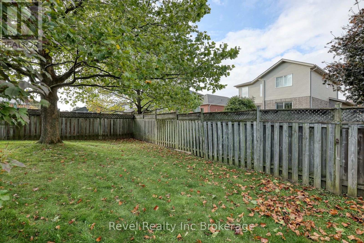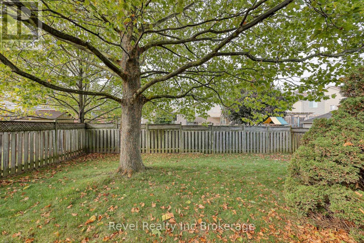803 Stonegate Drive, Woodstock (Woodstock – South), Ontario N4V 1H6 (29019003)
803 Stonegate Drive Woodstock, Ontario N4V 1H6
$607,900
Welcome to 803 Stonegate Drive Woodstock, a generous sized brick bungalow in a desirable Woodstock neighbourhood. This bright and inviting home offers great curb appeal, a 1.5-car attached garage, and a fully fenced yard with a nice deck. The spacious living room features large windows that fill the home with natural light. The kitchen has sliders to a deck along with a bonus dining room or great room. The main floor includes two bedrooms and two full bathrooms, including a primary suite with a walk-in closet and ensuite bath, plus the convenience of main floor laundry. The lower level is unfinished but offers a rough-in for a future bathroom and plenty of space to create an additional bedroom, rec room, or home office-just bring your ideas and make it your own. Appliances are included (fridge, stove, microwave, washer, and dryer). Located close to the hospital, parks, and schools, with easy access to Hwy 401 and 403, this is an excellent opportunity for those looking to downsize, families, first-time buyers, or anyone seeking a quality home in a great area. (id:62412)
Open House
This property has open houses!
2:00 pm
Ends at:4:00 pm
2:00 pm
Ends at:4:00 pm
Property Details
| MLS® Number | X12476008 |
| Property Type | Single Family |
| Community Name | Woodstock - South |
| Amenities Near By | Hospital, Park, Place Of Worship, Public Transit, Schools |
| Equipment Type | Water Heater |
| Features | Sump Pump |
| Parking Space Total | 3 |
| Rental Equipment Type | Water Heater |
| Structure | Deck |
Building
| Bathroom Total | 2 |
| Bedrooms Above Ground | 2 |
| Bedrooms Total | 2 |
| Age | 16 To 30 Years |
| Amenities | Fireplace(s) |
| Appliances | Water Heater, Water Softener, Dryer, Microwave, Stove, Washer, Refrigerator |
| Architectural Style | Bungalow |
| Basement Development | Unfinished |
| Basement Type | Full, N/a (unfinished) |
| Construction Style Attachment | Detached |
| Cooling Type | Central Air Conditioning |
| Exterior Finish | Brick |
| Fire Protection | Smoke Detectors |
| Fireplace Present | Yes |
| Fireplace Total | 1 |
| Foundation Type | Poured Concrete |
| Heating Fuel | Natural Gas |
| Heating Type | Forced Air |
| Stories Total | 1 |
| Size Interior | 1,500 - 2,000 Ft2 |
| Type | House |
| Utility Water | Municipal Water |
Parking
| Attached Garage | |
| Garage |
Land
| Acreage | No |
| Fence Type | Fully Fenced, Fenced Yard |
| Land Amenities | Hospital, Park, Place Of Worship, Public Transit, Schools |
| Sewer | Sanitary Sewer |
| Size Depth | 111 Ft ,7 In |
| Size Frontage | 45 Ft ,3 In |
| Size Irregular | 45.3 X 111.6 Ft |
| Size Total Text | 45.3 X 111.6 Ft|under 1/2 Acre |
| Zoning Description | R1 |
Rooms
| Level | Type | Length | Width | Dimensions |
|---|---|---|---|---|
| Main Level | Bathroom | 1.92 m | 2.55 m | 1.92 m x 2.55 m |
| Main Level | Bathroom | 2.25 m | 2.53 m | 2.25 m x 2.53 m |
| Main Level | Primary Bedroom | 4.21 m | 3.79 m | 4.21 m x 3.79 m |
| Main Level | Bedroom 2 | 3.72 m | 3.14 m | 3.72 m x 3.14 m |
| Main Level | Dining Room | 4.66 m | 2.45 m | 4.66 m x 2.45 m |
| Main Level | Kitchen | 3.49 m | 6.17 m | 3.49 m x 6.17 m |
| Main Level | Laundry Room | 1.77 m | 203 m | 1.77 m x 203 m |
| Main Level | Living Room | 4.66 m | 5.88 m | 4.66 m x 5.88 m |
| Main Level | Office | 2.8 m | 3.47 m | 2.8 m x 3.47 m |


