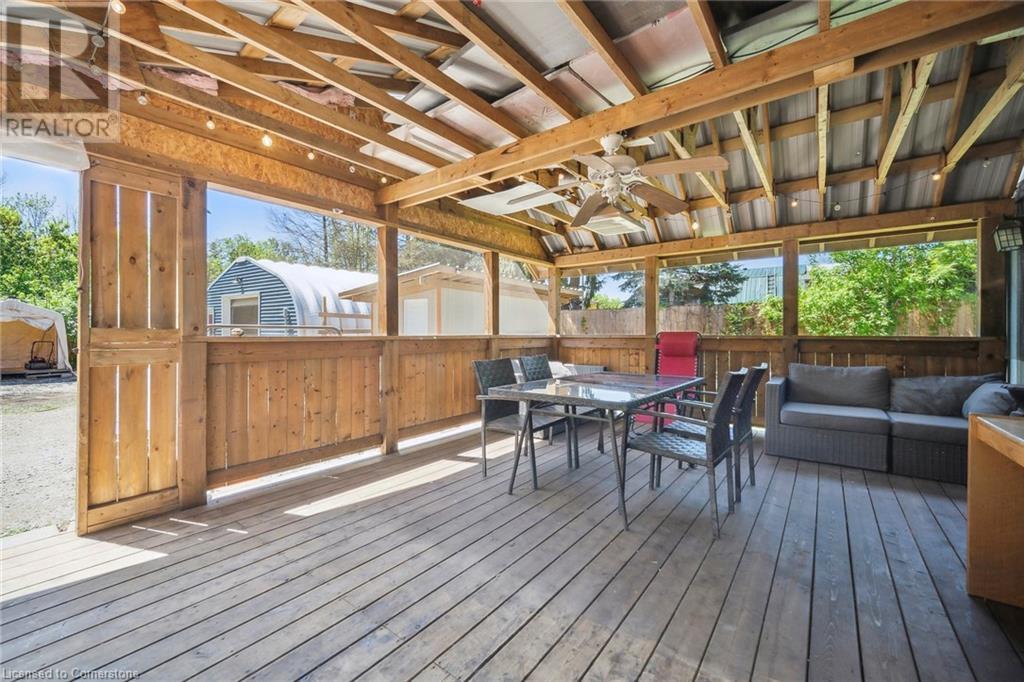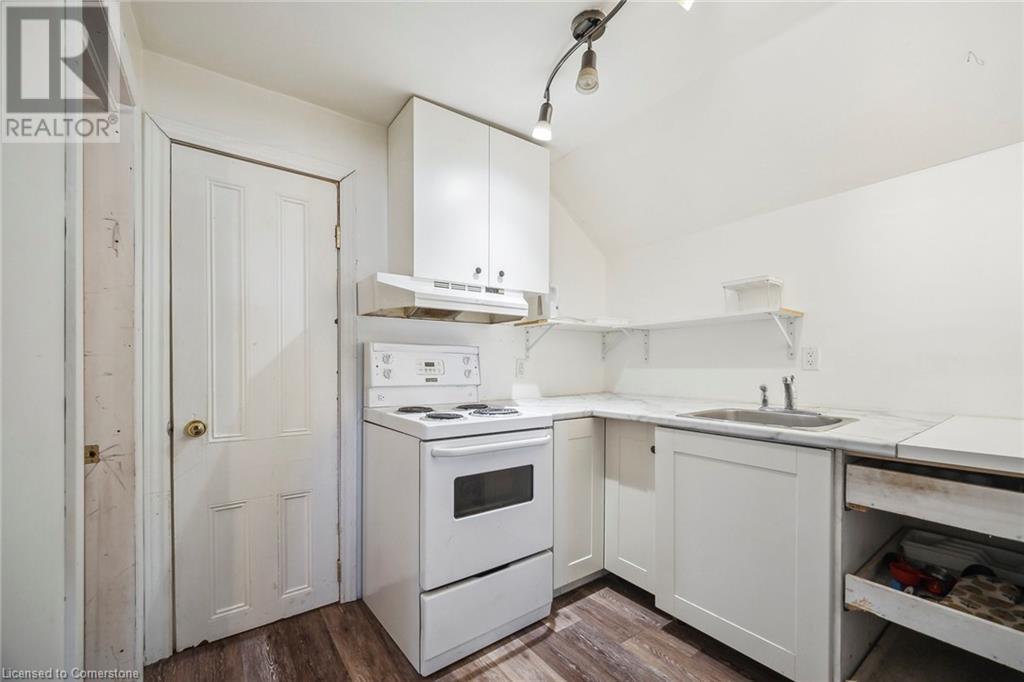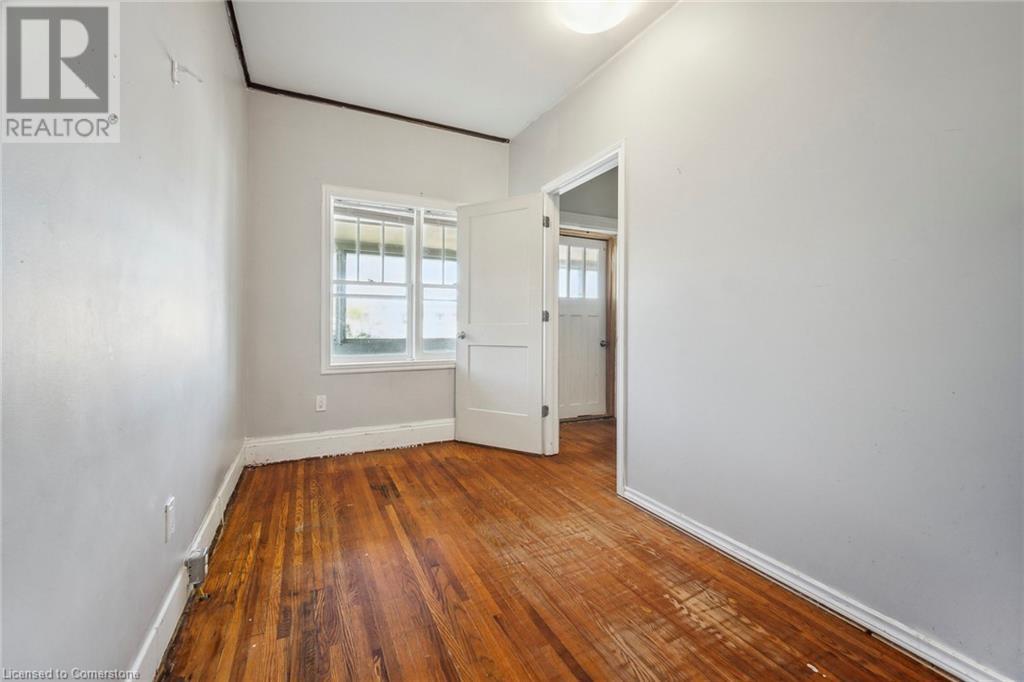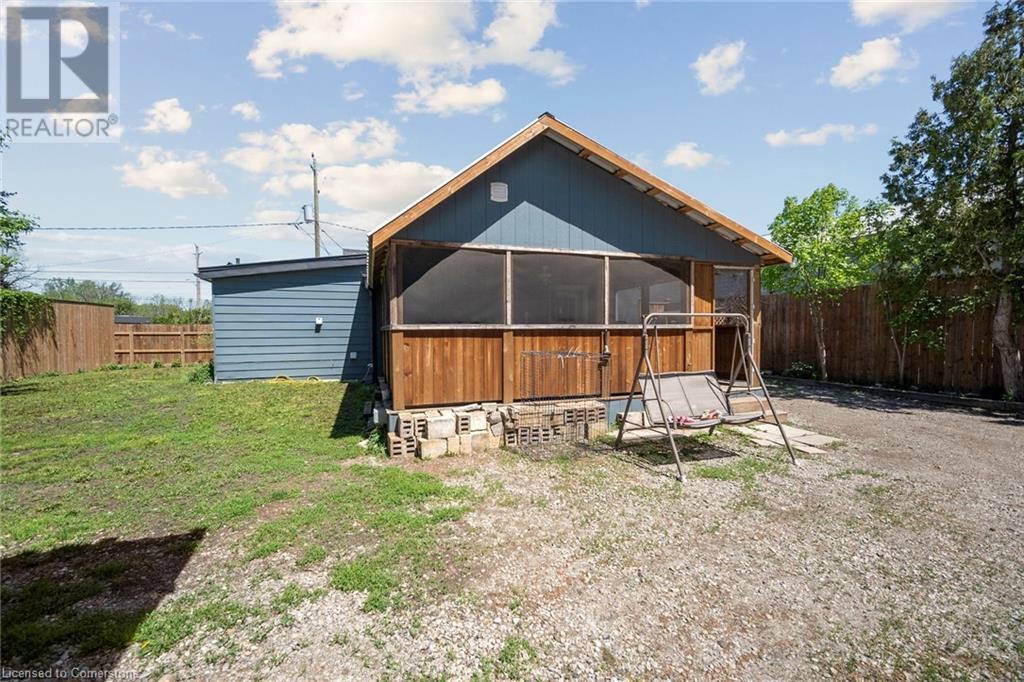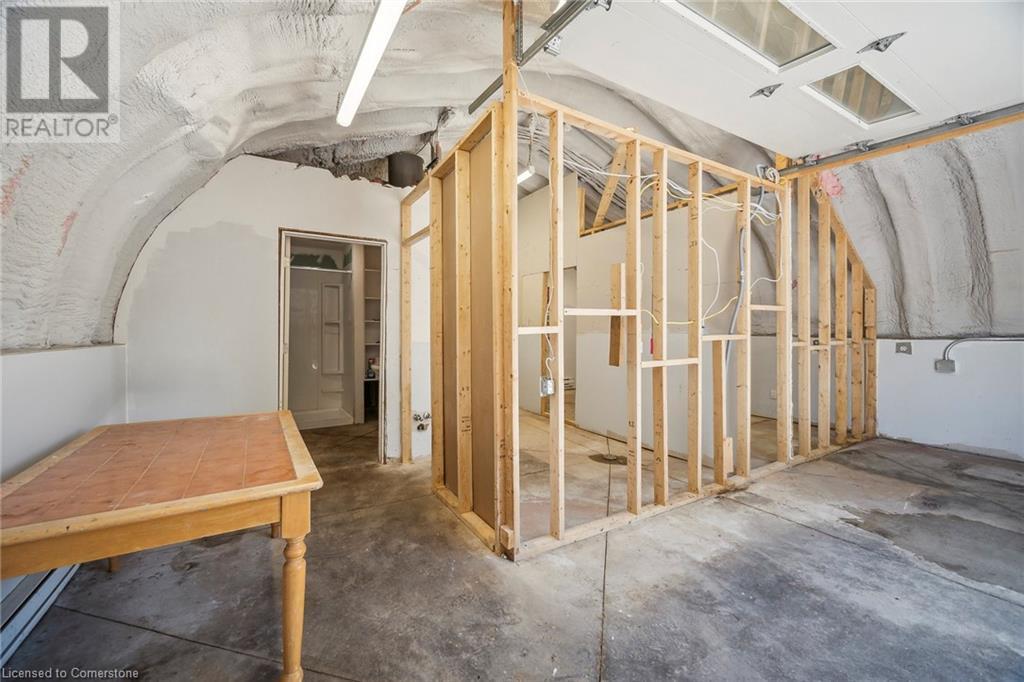3 Bedroom
2 Bathroom
1,477 ft2
Bungalow
Central Air Conditioning
Forced Air
$630,000
Welcome to 82 Main St! This property offers immense potential. With C4 zoning, there are numerous permitted uses for this one. It’s ideal for a live/work setup or for investment purposes. This bungalow is configured as two separate residential units: Front Unit: Features two bedrooms, a kitchen, and a full bathroom. Rear Unit: Offers larger living spaces, a kitchen, one spacious bedroom, a full bathroom, and a private rear entry through a large covered deck. You can rent out the front and live in the back—or rent out both! The unfinished partial basement provides excellent storage space. Outside, you’ll find a fully fenced yard and a massive 25' x 25' heated and insulated workshop in the private rear yard. The workshop includes its own 400-amp service, full washroom, and kitchen. A large gate provides access for oversized vehicles or additional parking. Other notable features include a sizeable garden shed, a 30-amp plug for a camper trailer attached to the back deck, and a pump-out for camper sewage in the backyard. Whether you're looking to run a business or generate extra income from home, this property offers outstanding flexibility and value. (id:62412)
Property Details
|
MLS® Number
|
40729958 |
|
Property Type
|
Single Family |
|
Amenities Near By
|
Public Transit |
|
Features
|
Paved Driveway, Crushed Stone Driveway, In-law Suite |
|
Parking Space Total
|
6 |
|
Structure
|
Workshop, Shed |
Building
|
Bathroom Total
|
2 |
|
Bedrooms Above Ground
|
3 |
|
Bedrooms Total
|
3 |
|
Appliances
|
Dryer, Refrigerator, Stove, Washer |
|
Architectural Style
|
Bungalow |
|
Basement Development
|
Unfinished |
|
Basement Type
|
Partial (unfinished) |
|
Construction Style Attachment
|
Detached |
|
Cooling Type
|
Central Air Conditioning |
|
Exterior Finish
|
Aluminum Siding |
|
Foundation Type
|
Stone |
|
Heating Type
|
Forced Air |
|
Stories Total
|
1 |
|
Size Interior
|
1,477 Ft2 |
|
Type
|
House |
|
Utility Water
|
Municipal Water |
Land
|
Access Type
|
Highway Access |
|
Acreage
|
No |
|
Fence Type
|
Fence |
|
Land Amenities
|
Public Transit |
|
Sewer
|
Municipal Sewage System |
|
Size Depth
|
132 Ft |
|
Size Frontage
|
66 Ft |
|
Size Total Text
|
Under 1/2 Acre |
|
Zoning Description
|
C4 |
Rooms
| Level |
Type |
Length |
Width |
Dimensions |
|
Main Level |
4pc Bathroom |
|
|
Measurements not available |
|
Main Level |
Primary Bedroom |
|
|
17'7'' x 11'4'' |
|
Main Level |
Dining Room |
|
|
13'6'' x 8'5'' |
|
Main Level |
Living Room |
|
|
13'6'' x 11'1'' |
|
Main Level |
Kitchen |
|
|
18'6'' x 6'9'' |
|
Main Level |
Laundry Room |
|
|
8'9'' x 12'4'' |
|
Main Level |
3pc Bathroom |
|
|
Measurements not available |
|
Main Level |
Kitchen |
|
|
7'5'' x 8'6'' |
|
Main Level |
Foyer |
|
|
13'3'' x 5'6'' |
|
Main Level |
Bedroom |
|
|
9'2'' x 7'10'' |
|
Main Level |
Bedroom |
|
|
13'9'' x 7'1'' |
Utilities
|
Electricity
|
Available |
|
Natural Gas
|
Available |
https://www.realtor.ca/real-estate/28346297/82-main-street-woodstock







