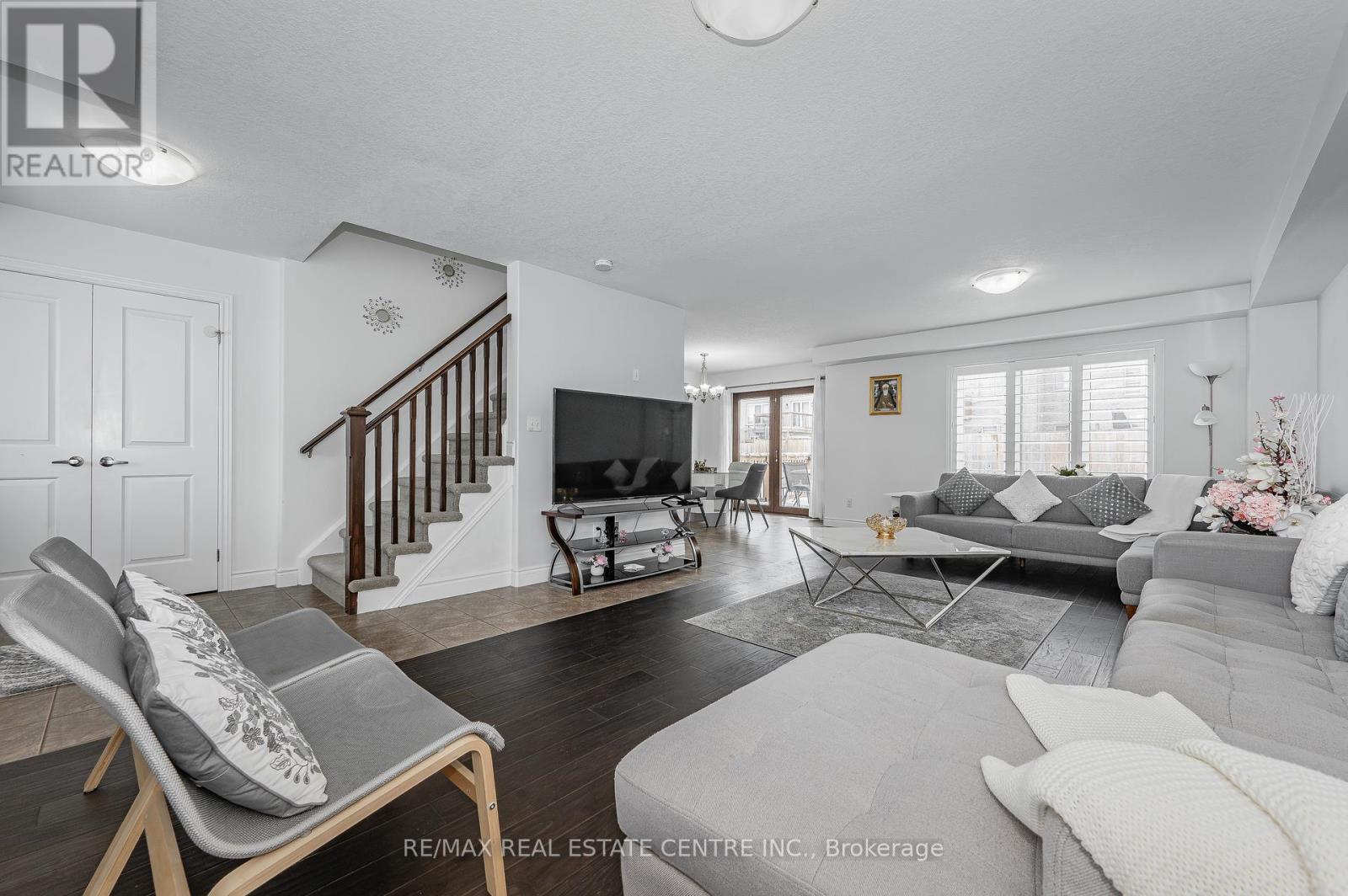4 Bedroom
3 Bathroom
1,500 - 2,000 ft2
Central Air Conditioning
Forced Air
$829,900
Welcome to this spacious 4-bedroom home located in the highly sought-after area of Woodstock, just minutes from beautiful local parks, the Toyota plant, and Highway 401. Perfect for families or professionals, this property has a blend of comfort and convenience. The home features a bright, open-concept living area with large windows that flood the space with natural light. The modern kitchen is equipped, ample cabinetry. The master suite offers a peaceful retreat with an en-suite bathroom, while the additional three bedrooms provide plenty of space for a growing family or home office options. The basement has a roughed-in bedroom and full bath. Step outside to a good size backyard that's ideal for outdoor entertaining or relaxation. Whether you're enjoying the nearby park or taking advantage of the quick access to the Toyota plant or Highway 401, this home is perfectly positioned for both work and play. With proximity to schools, shopping, and all amenities, this home offers both a prime location and comfortable living in one of Woodstock's most desirable neighborhoods. Don't miss out on this exceptional opportunity (id:62412)
Property Details
|
MLS® Number
|
X12139579 |
|
Property Type
|
Single Family |
|
Community Name
|
Woodstock - North |
|
Equipment Type
|
Water Heater |
|
Parking Space Total
|
4 |
|
Rental Equipment Type
|
Water Heater |
|
Structure
|
Deck |
Building
|
Bathroom Total
|
3 |
|
Bedrooms Above Ground
|
4 |
|
Bedrooms Total
|
4 |
|
Appliances
|
Dryer, Stove, Washer, Refrigerator |
|
Basement Development
|
Partially Finished |
|
Basement Type
|
Full (partially Finished) |
|
Construction Style Attachment
|
Detached |
|
Cooling Type
|
Central Air Conditioning |
|
Exterior Finish
|
Brick, Vinyl Siding |
|
Foundation Type
|
Concrete |
|
Half Bath Total
|
1 |
|
Heating Fuel
|
Natural Gas |
|
Heating Type
|
Forced Air |
|
Stories Total
|
2 |
|
Size Interior
|
1,500 - 2,000 Ft2 |
|
Type
|
House |
|
Utility Water
|
Municipal Water |
Parking
Land
|
Acreage
|
No |
|
Sewer
|
Sanitary Sewer |
|
Size Depth
|
103 Ft |
|
Size Frontage
|
49 Ft ,9 In |
|
Size Irregular
|
49.8 X 103 Ft |
|
Size Total Text
|
49.8 X 103 Ft |
|
Zoning Description
|
R1 |
Rooms
| Level |
Type |
Length |
Width |
Dimensions |
|
Second Level |
Primary Bedroom |
4.04 m |
4.14 m |
4.04 m x 4.14 m |
|
Second Level |
Bedroom |
3.91 m |
3.05 m |
3.91 m x 3.05 m |
|
Second Level |
Bedroom 3 |
4.19 m |
3.76 m |
4.19 m x 3.76 m |
|
Second Level |
Bedroom 4 |
4.27 m |
3.07 m |
4.27 m x 3.07 m |
|
Basement |
Recreational, Games Room |
6.81 m |
8.43 m |
6.81 m x 8.43 m |
|
Main Level |
Living Room |
4.32 m |
7.19 m |
4.32 m x 7.19 m |
|
Main Level |
Kitchen |
4.72 m |
4.72 m |
4.72 m x 4.72 m |
|
Main Level |
Dining Room |
2.57 m |
3.58 m |
2.57 m x 3.58 m |
|
Main Level |
Laundry Room |
3.02 m |
2.84 m |
3.02 m x 2.84 m |
https://www.realtor.ca/real-estate/28293601/854-springbank-avenue-n-woodstock-woodstock-north-woodstock-north




















