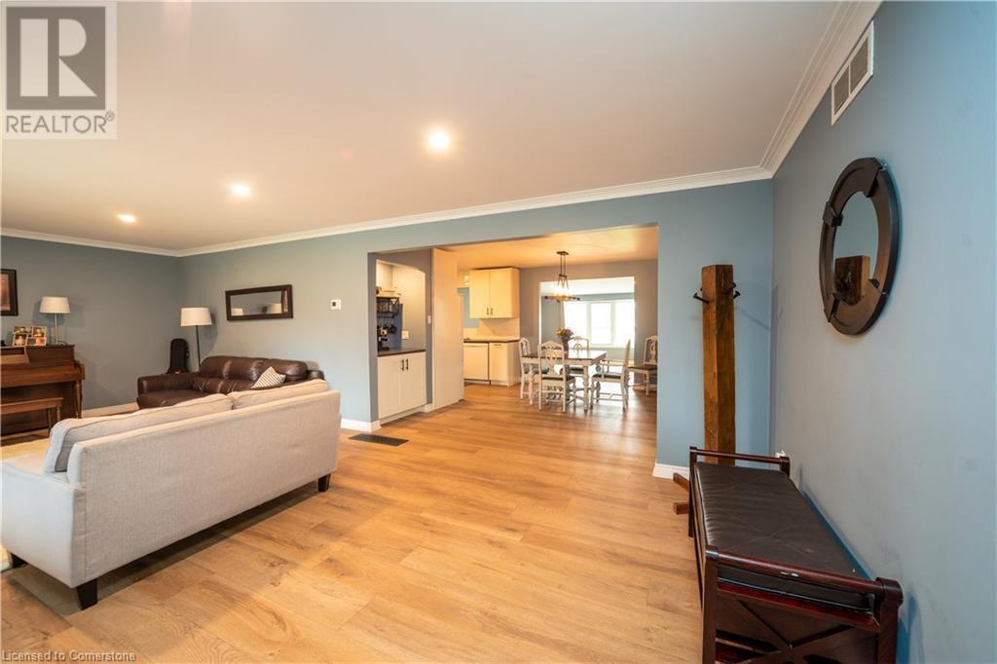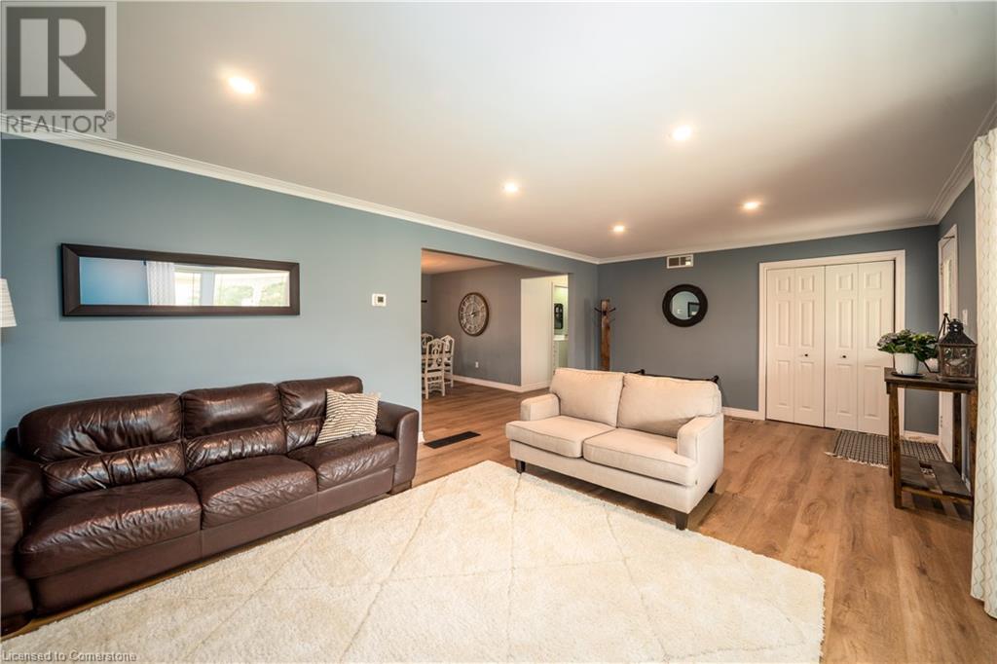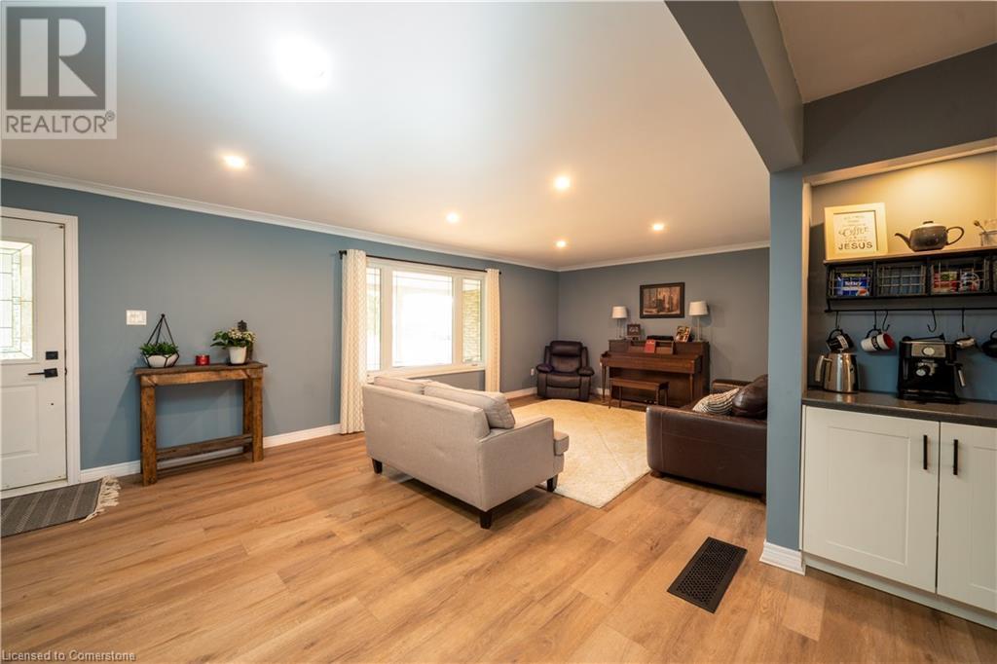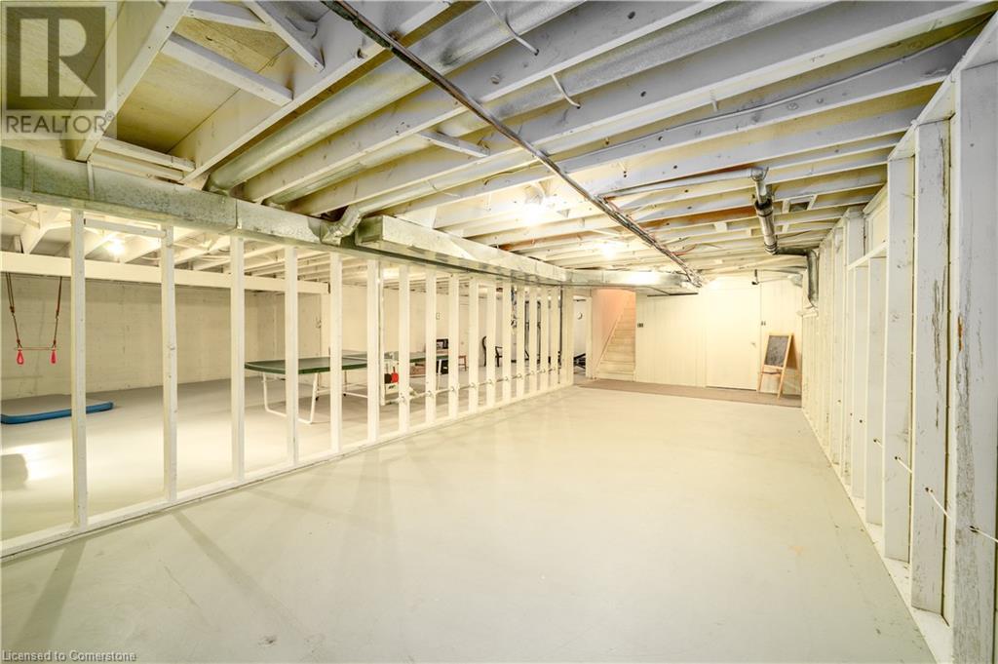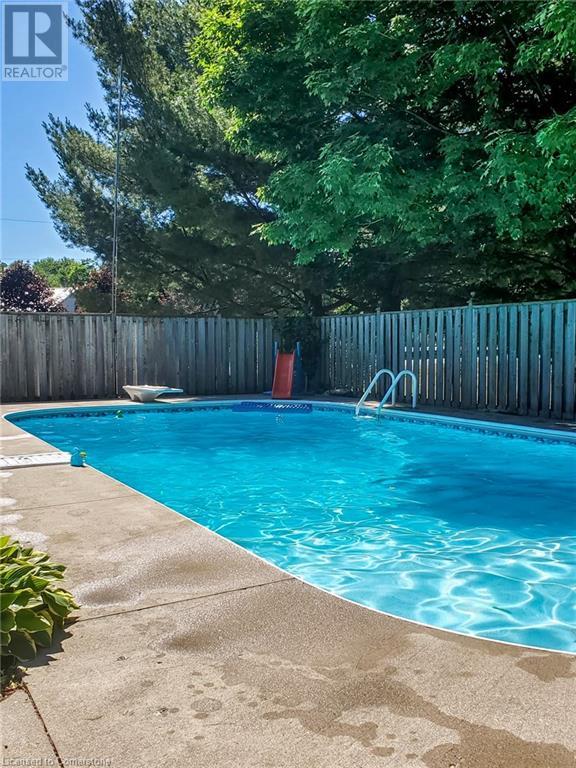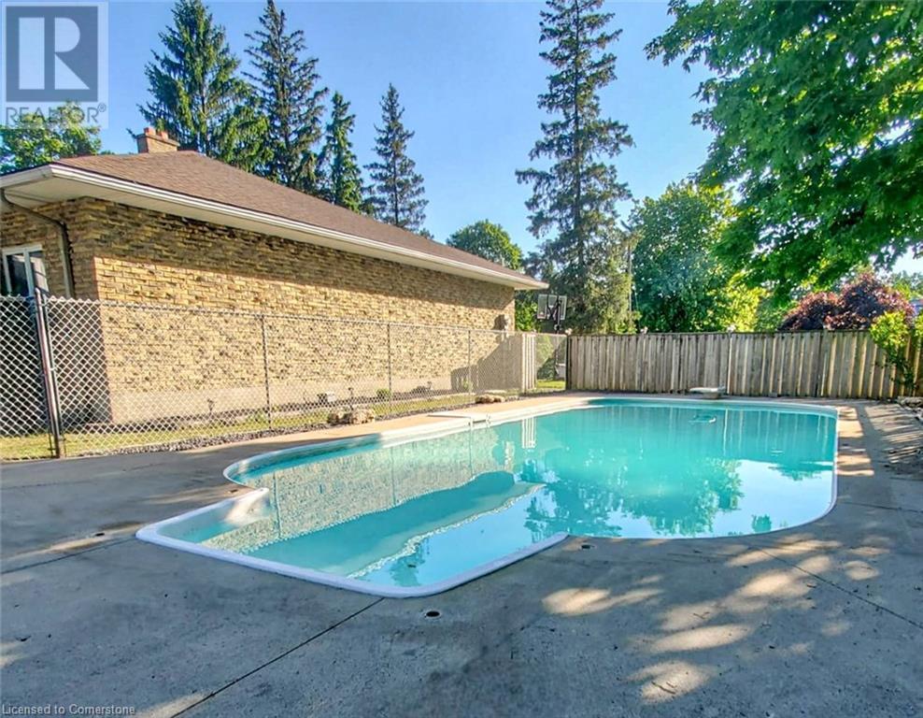4 Bedroom
3 Bathroom
2,097 ft2
Bungalow
Inground Pool
Central Air Conditioning
Forced Air
$939,000
Welcome to this beautifully finished oversized Ranch. This country home is centrally located between Woodstock, Brantford, Cambridge, Kitchener and only minutes away from the 401 and 403. This 4 bed 3 bath home offers over 2,000 sq. ft. of living space giving you the perfect place for your family to grow and entertain many guests. Have a great time building memories with your family in the inground pool and playing around in the large yard. The massive garage will give you lots of space for cars, tools and toys. Improvements include: Owned Water Heater (2017), new pool liner (2017), roof (2017), Pool pump & Filtration (2019), A/C (2019), Furnace (2021). Other Options: There are gas lines in place for dryer, BBQ, and pool heater. Don't miss out on this incredible opportunity of country living. (id:51914)
Property Details
|
MLS® Number
|
40717475 |
|
Property Type
|
Single Family |
|
Amenities Near By
|
Park, Place Of Worship, Schools |
|
Communication Type
|
High Speed Internet |
|
Community Features
|
Community Centre, School Bus |
|
Features
|
Country Residential, Automatic Garage Door Opener |
|
Parking Space Total
|
12 |
|
Pool Type
|
Inground Pool |
|
Structure
|
Shed |
Building
|
Bathroom Total
|
3 |
|
Bedrooms Above Ground
|
4 |
|
Bedrooms Total
|
4 |
|
Appliances
|
Central Vacuum, Dishwasher, Dryer, Refrigerator, Stove, Water Softener, Washer, Microwave Built-in, Garage Door Opener |
|
Architectural Style
|
Bungalow |
|
Basement Development
|
Unfinished |
|
Basement Type
|
Full (unfinished) |
|
Constructed Date
|
1976 |
|
Construction Style Attachment
|
Detached |
|
Cooling Type
|
Central Air Conditioning |
|
Exterior Finish
|
Brick, Vinyl Siding |
|
Fixture
|
Ceiling Fans |
|
Foundation Type
|
Poured Concrete |
|
Half Bath Total
|
1 |
|
Heating Fuel
|
Natural Gas |
|
Heating Type
|
Forced Air |
|
Stories Total
|
1 |
|
Size Interior
|
2,097 Ft2 |
|
Type
|
House |
|
Utility Water
|
Sand Point |
Parking
Land
|
Access Type
|
Highway Access |
|
Acreage
|
No |
|
Land Amenities
|
Park, Place Of Worship, Schools |
|
Sewer
|
Septic System |
|
Size Depth
|
165 Ft |
|
Size Frontage
|
125 Ft |
|
Size Irregular
|
0.48 |
|
Size Total
|
0.48 Ac|under 1/2 Acre |
|
Size Total Text
|
0.48 Ac|under 1/2 Acre |
|
Zoning Description
|
Rr |
Rooms
| Level |
Type |
Length |
Width |
Dimensions |
|
Basement |
Cold Room |
|
|
24'8'' x 9'4'' |
|
Basement |
Other |
|
|
15'8'' x 9'11'' |
|
Basement |
Other |
|
|
41'0'' x 12'8'' |
|
Basement |
Utility Room |
|
|
22'8'' x 12'3'' |
|
Basement |
Other |
|
|
29'11'' x 12'9'' |
|
Main Level |
Bedroom |
|
|
13'8'' x 9'11'' |
|
Main Level |
Bedroom |
|
|
10'4'' x 9'9'' |
|
Main Level |
Bedroom |
|
|
10'4'' x 12'10'' |
|
Main Level |
4pc Bathroom |
|
|
9'0'' x 7'8'' |
|
Main Level |
Full Bathroom |
|
|
11'3'' x 7'7'' |
|
Main Level |
Primary Bedroom |
|
|
15'5'' x 12'1'' |
|
Main Level |
Family Room |
|
|
14'0'' x 18'11'' |
|
Main Level |
Office |
|
|
11'10'' x 14'0'' |
|
Main Level |
Laundry Room |
|
|
7'4'' x 8'0'' |
|
Main Level |
2pc Bathroom |
|
|
4'2'' x 4'4'' |
|
Main Level |
Foyer |
|
|
12'9'' x 5'9'' |
|
Main Level |
Kitchen |
|
|
9'2'' x 13'3'' |
|
Main Level |
Dining Room |
|
|
9'10'' x 13'3'' |
|
Main Level |
Living Room |
|
|
13'4'' x 25'1'' |
Utilities
https://www.realtor.ca/real-estate/28174090/855030-gobles-road-princeton



