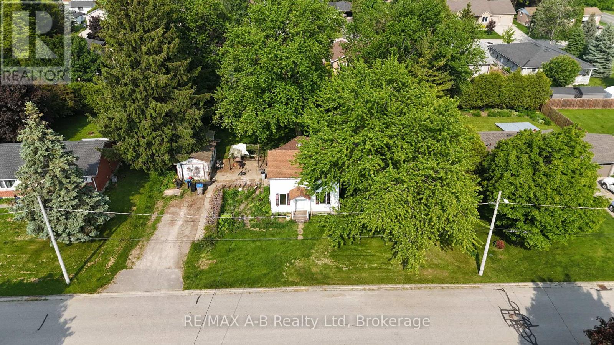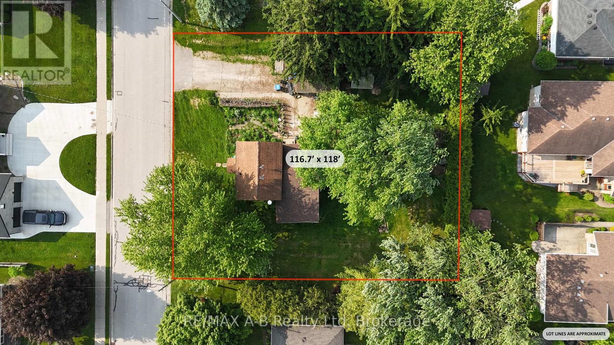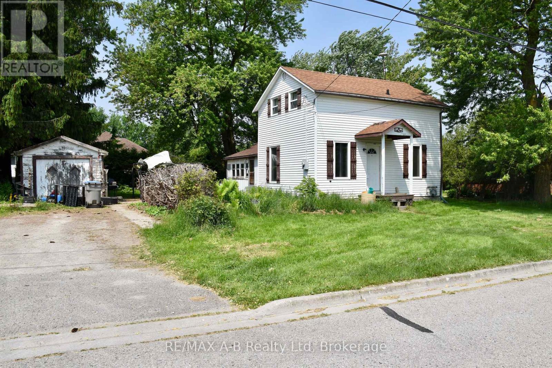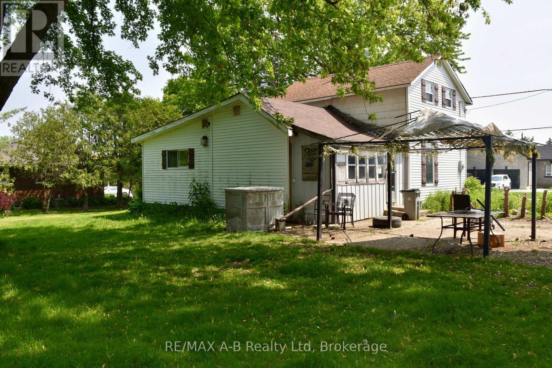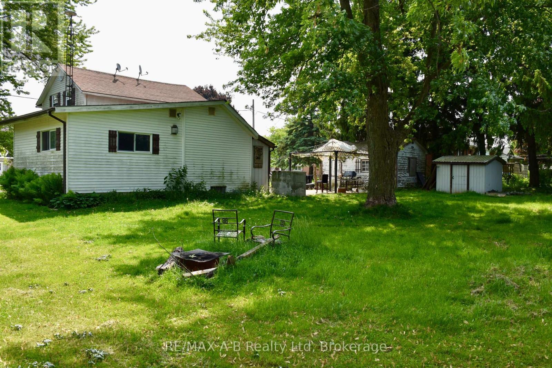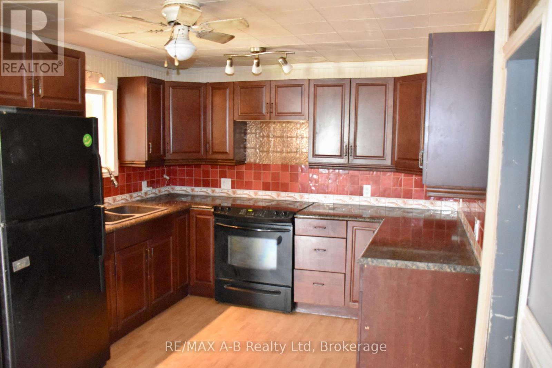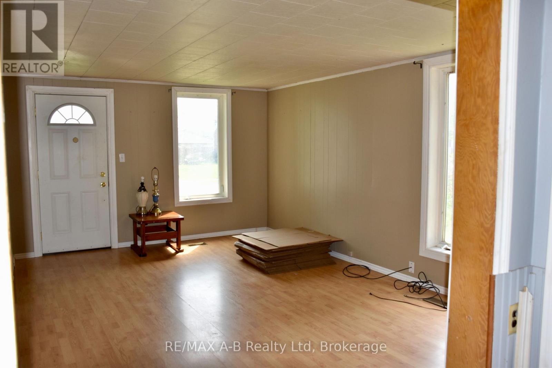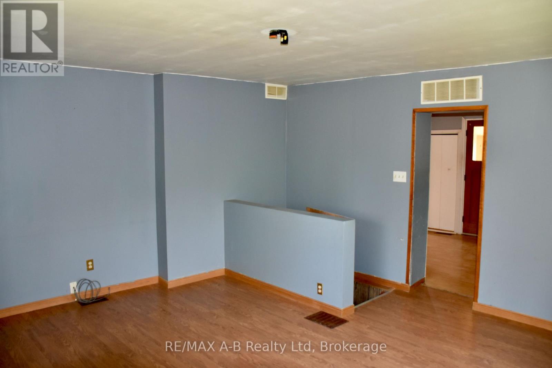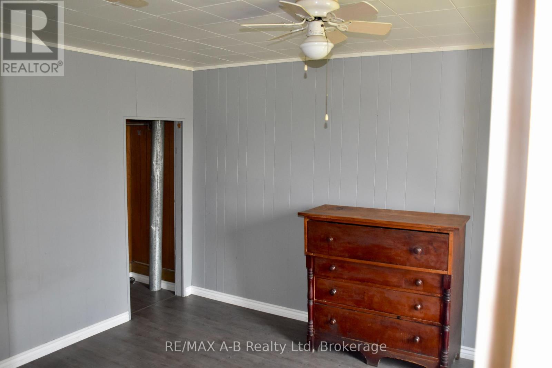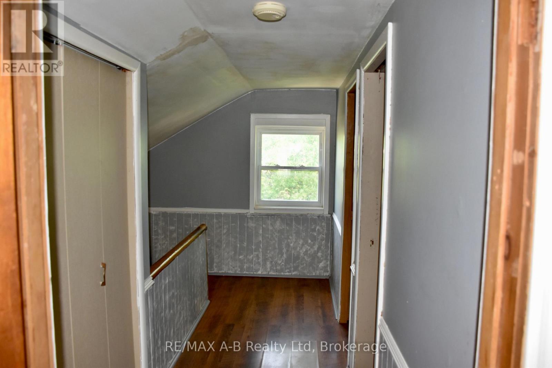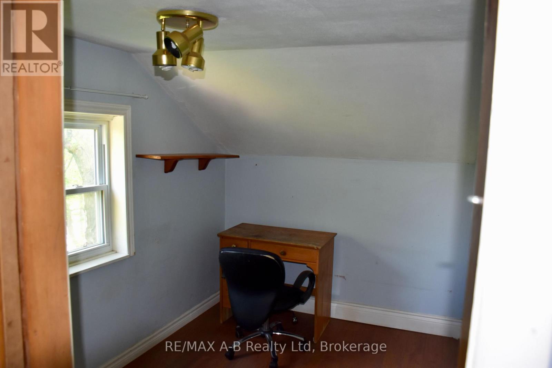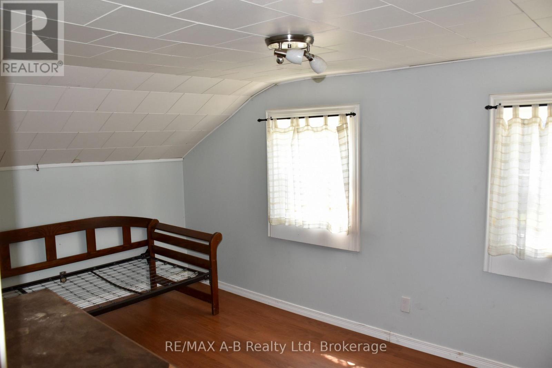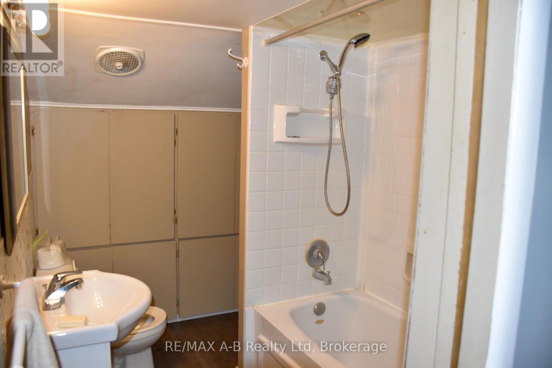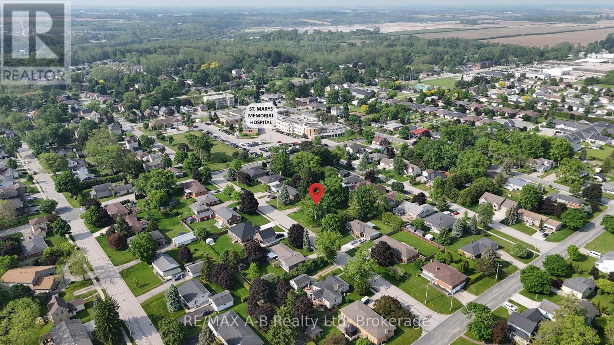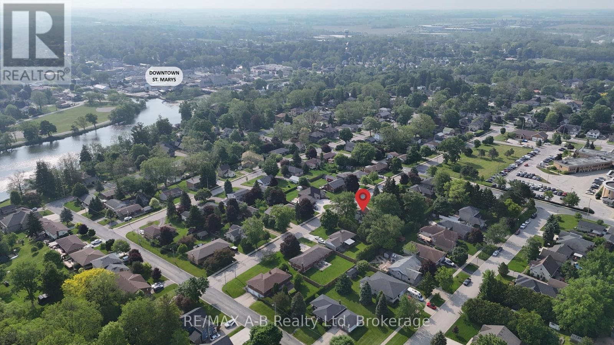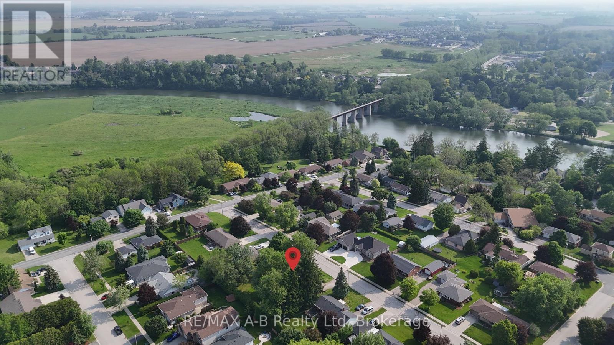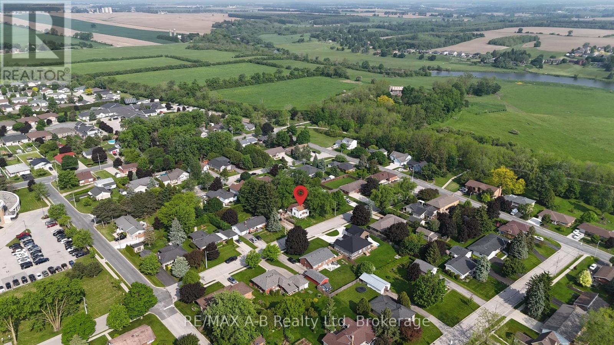86 Salina Street N, St. Marys, Ontario N4X 1C8 (28423817)
86 Salina Street N St. Marys, Ontario N4X 1C8
$475,000
Opportunity knocks! Situated on an expansive 116.7' x 118' lot, this property offers excellent potential for development in a mature and sought-after west ward neighbourhood. The size and location make it ideal for a variety of future uses, with the highest and best use likely being redevelopment, whether thats a large single-family residence or a multi-unit build such as semis or townhomes (subject to approvals). Currently on the lot sits an older 1.5-storey home featuring 3 bedrooms and 1 bathroom, offering the option to renovate, rent, or live in while planning your next move. View the photos and then call your REALTOR to discuss the potential of this property! (id:62412)
Property Details
| MLS® Number | X12199738 |
| Property Type | Single Family |
| Community Name | St. Marys |
| Equipment Type | None |
| Parking Space Total | 5 |
| Rental Equipment Type | None |
Building
| Bathroom Total | 1 |
| Bedrooms Above Ground | 3 |
| Bedrooms Total | 3 |
| Age | 100+ Years |
| Appliances | Water Heater, Dishwasher, Dryer, Stove, Washer, Refrigerator |
| Basement Development | Unfinished |
| Basement Type | N/a (unfinished) |
| Construction Style Attachment | Detached |
| Cooling Type | None |
| Exterior Finish | Vinyl Siding |
| Foundation Type | Stone |
| Heating Fuel | Natural Gas |
| Heating Type | Forced Air |
| Stories Total | 2 |
| Size Interior | 1,100 - 1,500 Ft2 |
| Type | House |
| Utility Water | Municipal Water |
Parking
| Detached Garage | |
| No Garage |
Land
| Acreage | No |
| Sewer | Sanitary Sewer |
| Size Depth | 118 Ft |
| Size Frontage | 116 Ft ,8 In |
| Size Irregular | 116.7 X 118 Ft |
| Size Total Text | 116.7 X 118 Ft|under 1/2 Acre |
| Zoning Description | R2 |
Rooms
| Level | Type | Length | Width | Dimensions |
|---|---|---|---|---|
| Second Level | Bedroom 2 | 2.9 m | 2.1 m | 2.9 m x 2.1 m |
| Second Level | Bedroom 3 | 2.7 m | 5.3 m | 2.7 m x 5.3 m |
| Second Level | Bathroom | 1.9 m | 2.5 m | 1.9 m x 2.5 m |
| Main Level | Kitchen | 4.6 m | 3 m | 4.6 m x 3 m |
| Main Level | Family Room | 4.6 m | 5 m | 4.6 m x 5 m |
| Main Level | Living Room | 4.9 m | 3.6 m | 4.9 m x 3.6 m |
| Main Level | Bedroom | 3.1 m | 4.2 m | 3.1 m x 4.2 m |
Utilities
| Cable | Available |
| Electricity | Installed |
| Sewer | Installed |
https://www.realtor.ca/real-estate/28423817/86-salina-street-n-st-marys-st-marys



