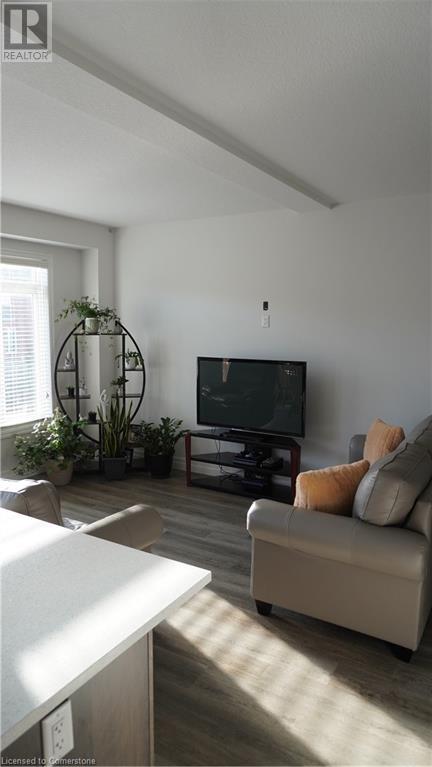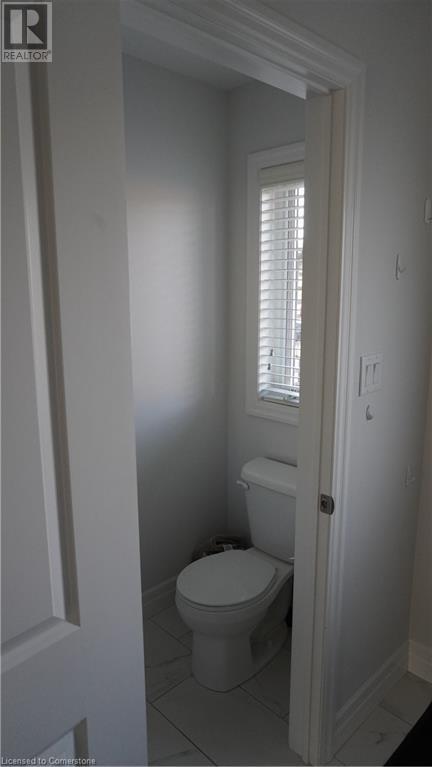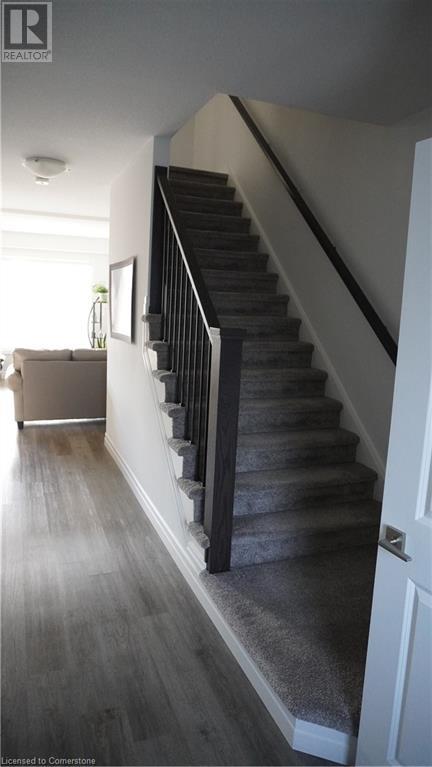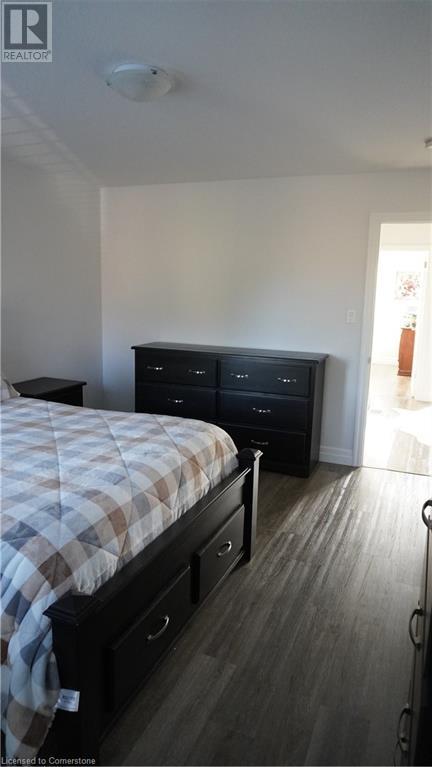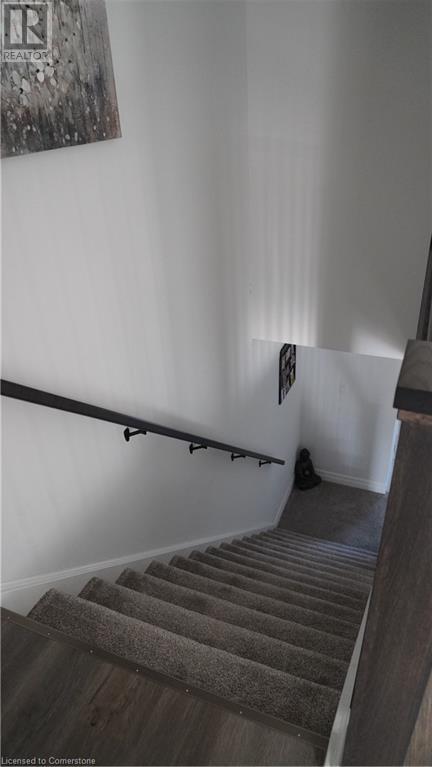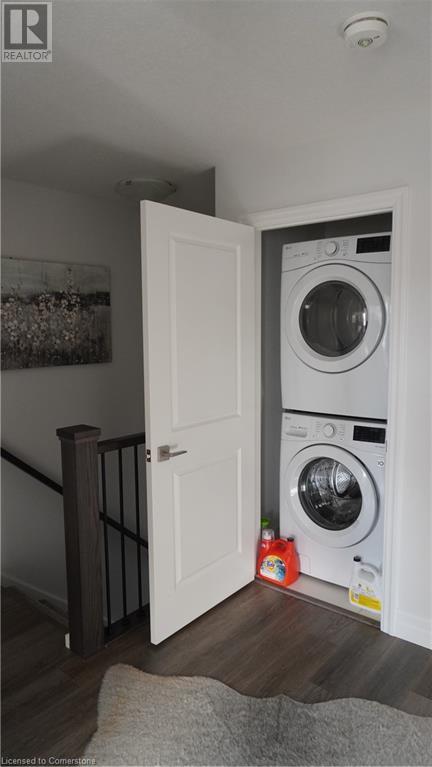879 Edinburgh Drive, Woodstock, Ontario N4T 0N6 (28269958)
879 Edinburgh Drive Woodstock, Ontario N4T 0N6
$2,500 Monthly
This 2 and half year immaculate Home is situated in the newest most desirable area of Woodstock on the north end of town close to parks, highway, shopping and more. This townhome offers open concept main floor with spacious entry and open kitchen/ living space with patio access to the deck. The main floor has direct access to the garage and 1/2 bath completing this floor. Upstairs you have a large master bedroom with ensuite and walk-in closet, two additional bedrooms and full 4pc bath as well and 2nd floor laundry. The basement has an impressive lookout with huge windows allowing for plenty of natural light, also a rough in on this level with cold room. (Utilities extra) (id:62412)
Property Details
| MLS® Number | 40722646 |
| Property Type | Single Family |
| Amenities Near By | Hospital, Place Of Worship, Schools, Shopping |
| Community Features | School Bus |
| Equipment Type | Water Heater |
| Features | Paved Driveway, Automatic Garage Door Opener |
| Parking Space Total | 2 |
| Rental Equipment Type | Water Heater |
Building
| Bathroom Total | 3 |
| Bedrooms Above Ground | 3 |
| Bedrooms Total | 3 |
| Appliances | Dishwasher, Dryer, Refrigerator, Stove, Water Softener, Washer, Hood Fan, Window Coverings, Garage Door Opener |
| Architectural Style | 2 Level |
| Basement Development | Unfinished |
| Basement Type | Full (unfinished) |
| Constructed Date | 2022 |
| Construction Style Attachment | Attached |
| Cooling Type | Central Air Conditioning |
| Exterior Finish | Brick, Concrete, Stone, Shingles |
| Foundation Type | Poured Concrete |
| Half Bath Total | 1 |
| Heating Type | Forced Air |
| Stories Total | 2 |
| Size Interior | 1,355 Ft2 |
| Type | Row / Townhouse |
| Utility Water | Municipal Water |
Parking
| Attached Garage | |
| Covered |
Land
| Access Type | Water Access |
| Acreage | No |
| Land Amenities | Hospital, Place Of Worship, Schools, Shopping |
| Sewer | Municipal Sewage System |
| Size Frontage | 21 Ft |
| Size Total Text | Unknown |
| Zoning Description | R3-37 |
Rooms
| Level | Type | Length | Width | Dimensions |
|---|---|---|---|---|
| Second Level | 3pc Bathroom | Measurements not available | ||
| Second Level | Bedroom | 10'6'' x 9'1'' | ||
| Second Level | Bedroom | 10'6'' x 10'2'' | ||
| Second Level | Full Bathroom | Measurements not available | ||
| Second Level | Primary Bedroom | 15'6'' x 11'10'' | ||
| Main Level | Breakfast | 5'3'' x 7'7'' | ||
| Main Level | Kitchen | 10'3'' x 9'3'' | ||
| Main Level | Great Room | 16'6'' x 10'6'' | ||
| Main Level | 2pc Bathroom | Measurements not available | ||
| Main Level | Foyer | 6'10'' x 5'4'' |
https://www.realtor.ca/real-estate/28269958/879-edinburgh-drive-woodstock





