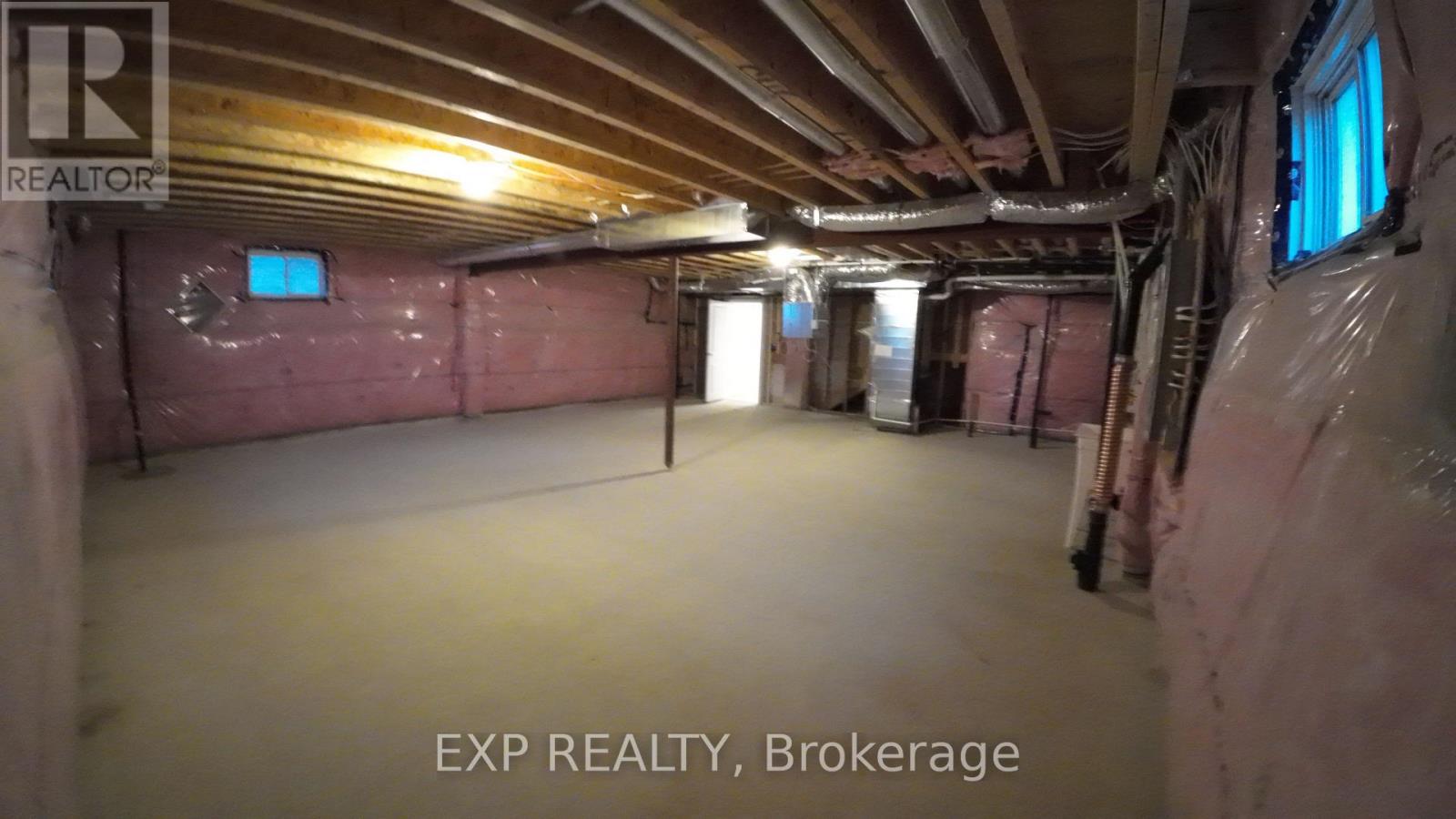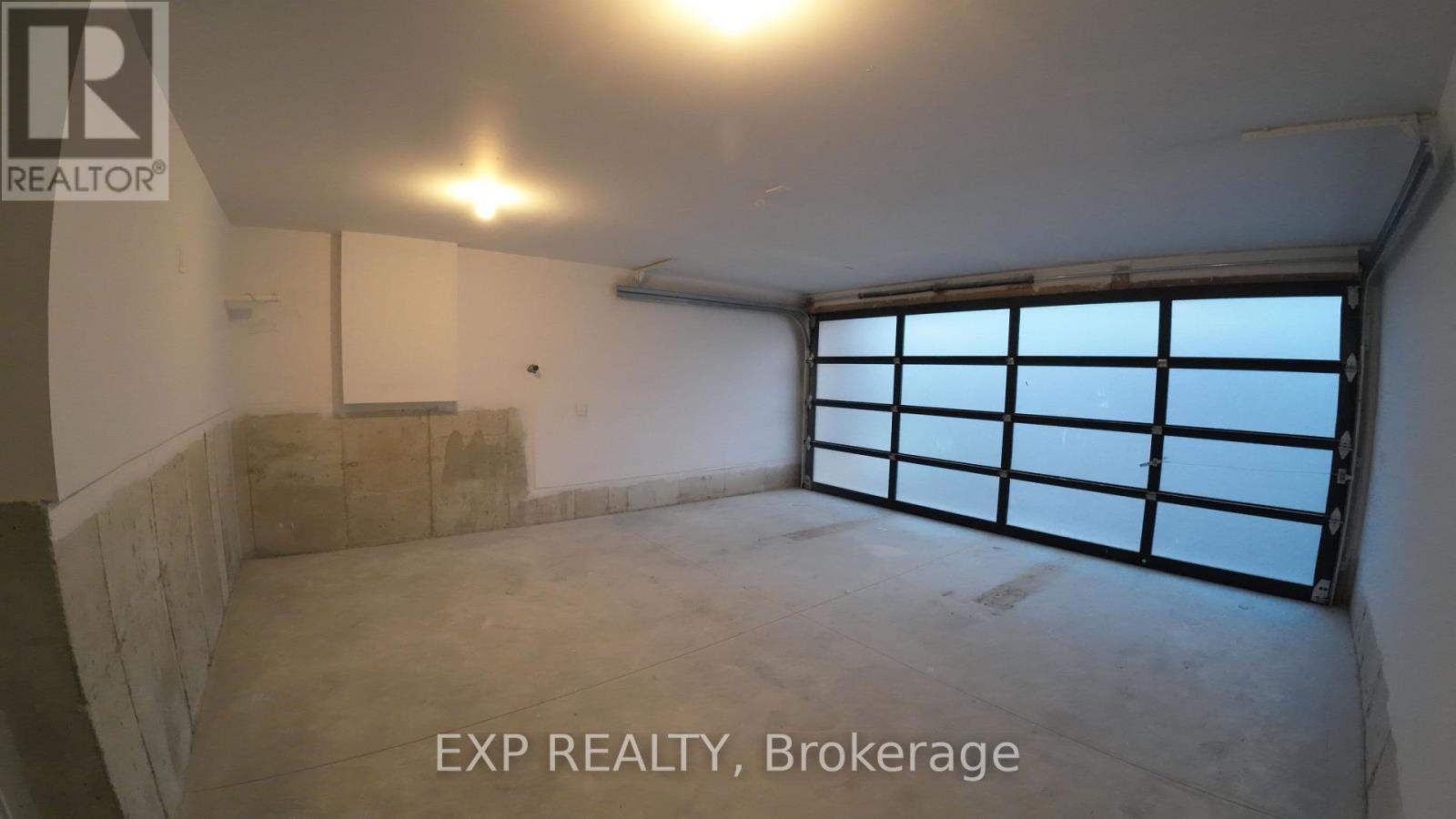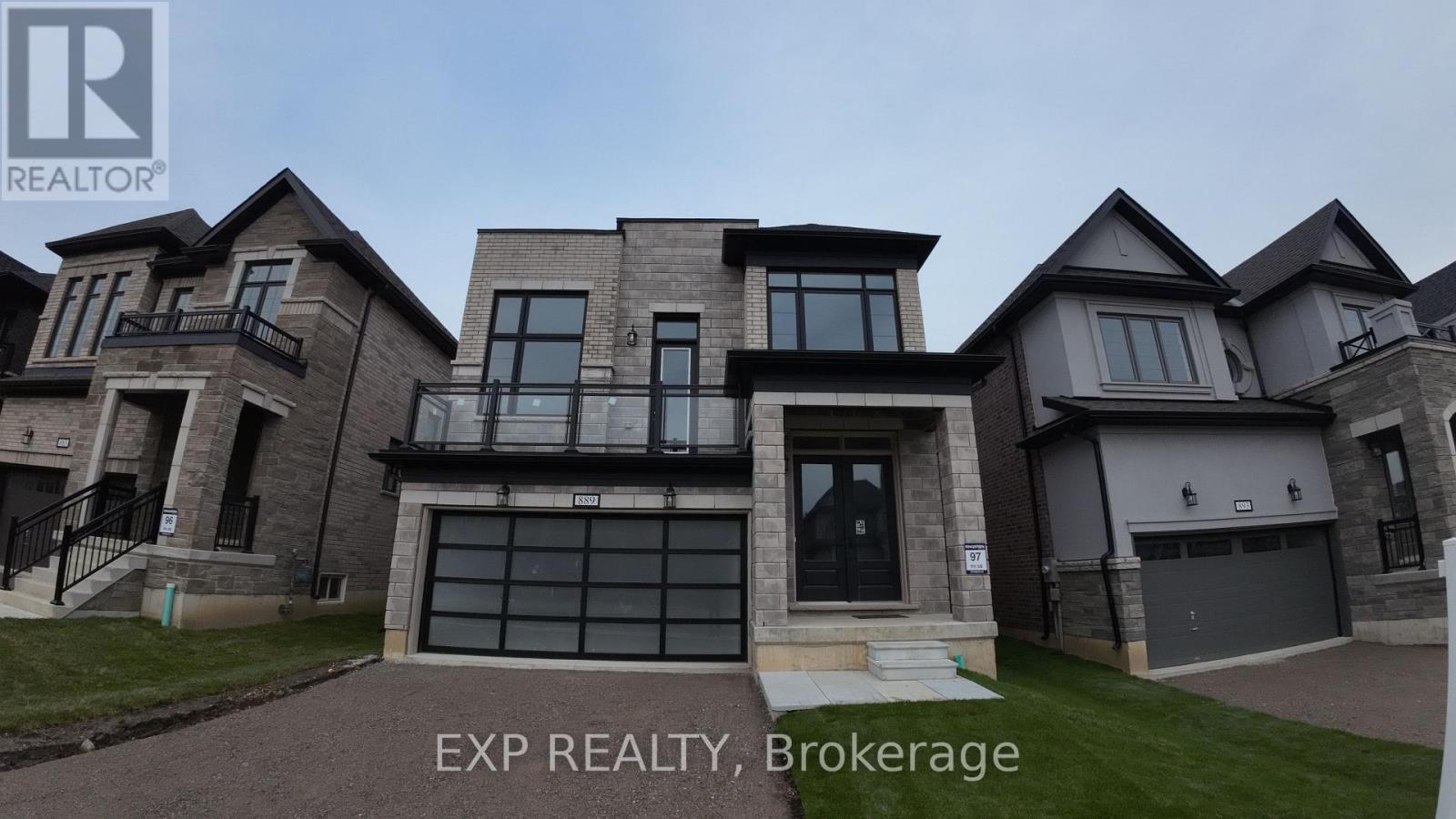4 Bedroom
3 Bathroom
2,500 - 3,000 ft2
Fireplace
Central Air Conditioning, Air Exchanger
Forced Air
$2,900 Monthly
Step into this well-crafted Kingsmen home, thoughtfully designed with quality finishes. Featuring 9 ft ceilings on the main level, a cozy gas fireplace, and a modern, open-concept eat-in kitchen with a generous breakfast island ideal for gathering. The home backs onto greenspace, offering a peaceful setting. Pot lights throughout create a warm ambiance, while the split-level family room adds privacy, complete with a balcony for a charming retreat. Large windows flood the space with natural light, enhancing its bright and spacious feel. The layout remains versatile and functional, including second-level laundry facilities for added convenience. A well-maintained home that blends comfort and style ready for its next chapter! (id:62412)
Property Details
|
MLS® Number
|
X12190908 |
|
Property Type
|
Single Family |
|
Community Name
|
Woodstock - North |
|
Amenities Near By
|
Park, Place Of Worship, Public Transit, Schools |
|
Features
|
Sump Pump |
|
Parking Space Total
|
4 |
Building
|
Bathroom Total
|
3 |
|
Bedrooms Above Ground
|
4 |
|
Bedrooms Total
|
4 |
|
Amenities
|
Fireplace(s) |
|
Appliances
|
Water Heater - Tankless |
|
Basement Development
|
Unfinished |
|
Basement Features
|
Separate Entrance |
|
Basement Type
|
N/a (unfinished) |
|
Construction Style Attachment
|
Detached |
|
Cooling Type
|
Central Air Conditioning, Air Exchanger |
|
Exterior Finish
|
Brick |
|
Fireplace Present
|
Yes |
|
Fireplace Total
|
1 |
|
Foundation Type
|
Unknown |
|
Half Bath Total
|
1 |
|
Heating Fuel
|
Natural Gas |
|
Heating Type
|
Forced Air |
|
Stories Total
|
2 |
|
Size Interior
|
2,500 - 3,000 Ft2 |
|
Type
|
House |
|
Utility Water
|
Municipal Water |
Parking
Land
|
Acreage
|
No |
|
Land Amenities
|
Park, Place Of Worship, Public Transit, Schools |
|
Sewer
|
Sanitary Sewer |
|
Size Depth
|
113 Ft ,2 In |
|
Size Frontage
|
36 Ft ,9 In |
|
Size Irregular
|
36.8 X 113.2 Ft ; 113.20 X 36.86 X 113.20 X 36.86 |
|
Size Total Text
|
36.8 X 113.2 Ft ; 113.20 X 36.86 X 113.20 X 36.86 |
Rooms
| Level |
Type |
Length |
Width |
Dimensions |
|
Second Level |
Great Room |
3.98 m |
5 m |
3.98 m x 5 m |
|
Second Level |
Primary Bedroom |
4.88 m |
3.66 m |
4.88 m x 3.66 m |
|
Second Level |
Bedroom 2 |
3.86 m |
3.05 m |
3.86 m x 3.05 m |
|
Second Level |
Bedroom 3 |
3.66 m |
3.66 m |
3.66 m x 3.66 m |
|
Second Level |
Bedroom 4 |
3.66 m |
3.05 m |
3.66 m x 3.05 m |
|
Main Level |
Living Room |
7.9 m |
4.2 m |
7.9 m x 4.2 m |
|
Main Level |
Dining Room |
3.96 m |
4.7 m |
3.96 m x 4.7 m |
|
Main Level |
Kitchen |
3.96 m |
4.8 m |
3.96 m x 4.8 m |
https://www.realtor.ca/real-estate/28405269/889-knights-lane-woodstock-woodstock-north-woodstock-north
































