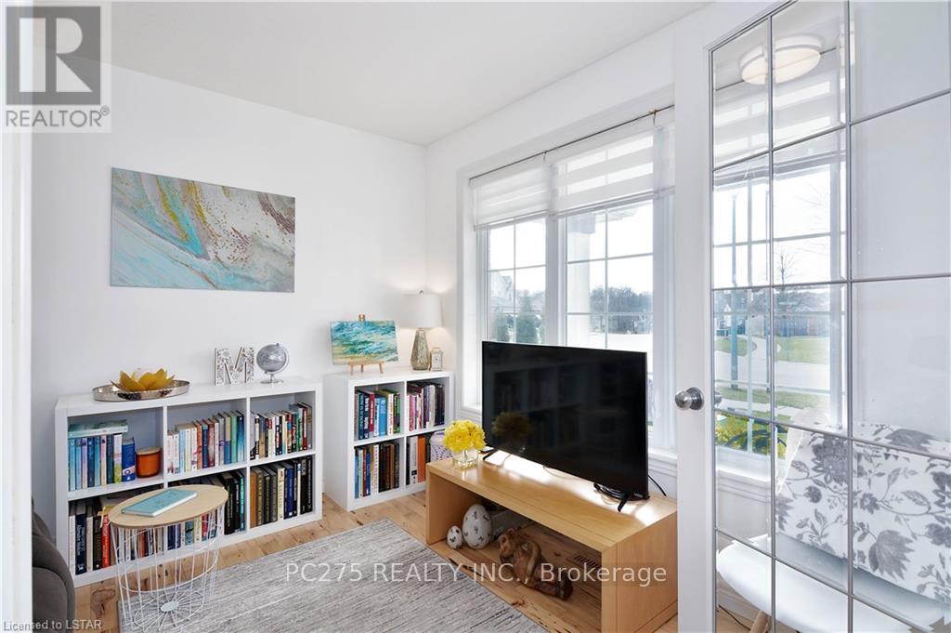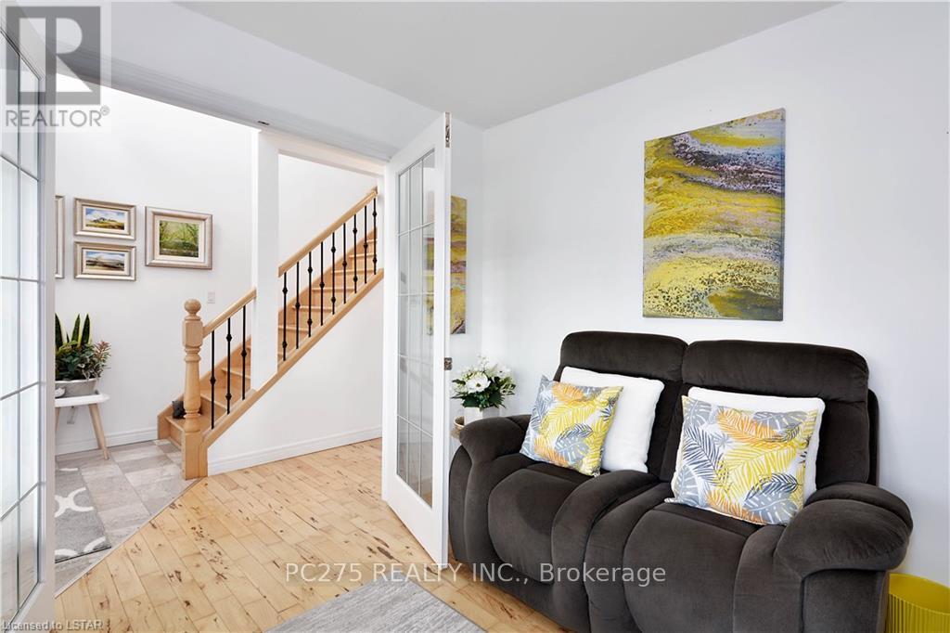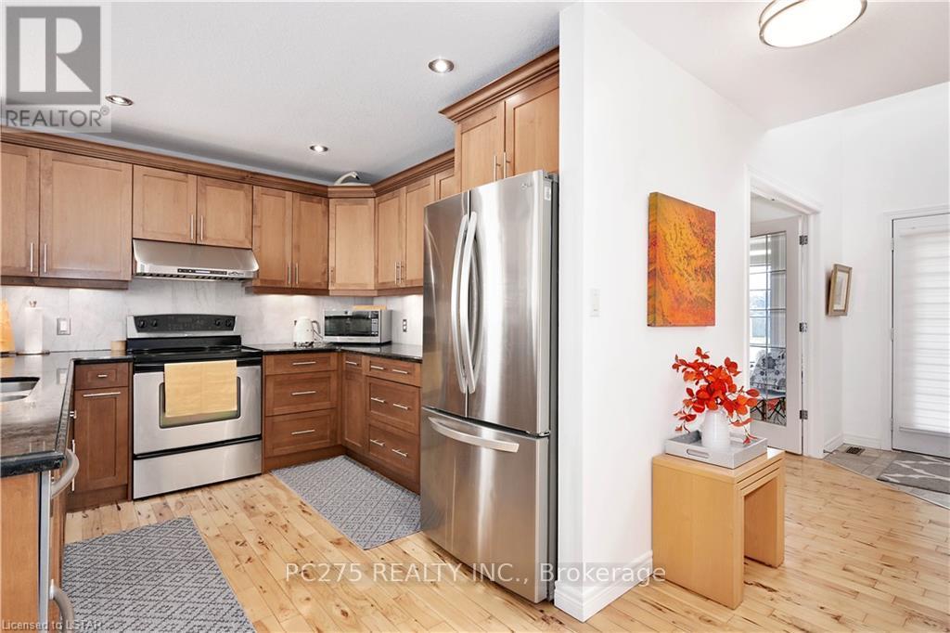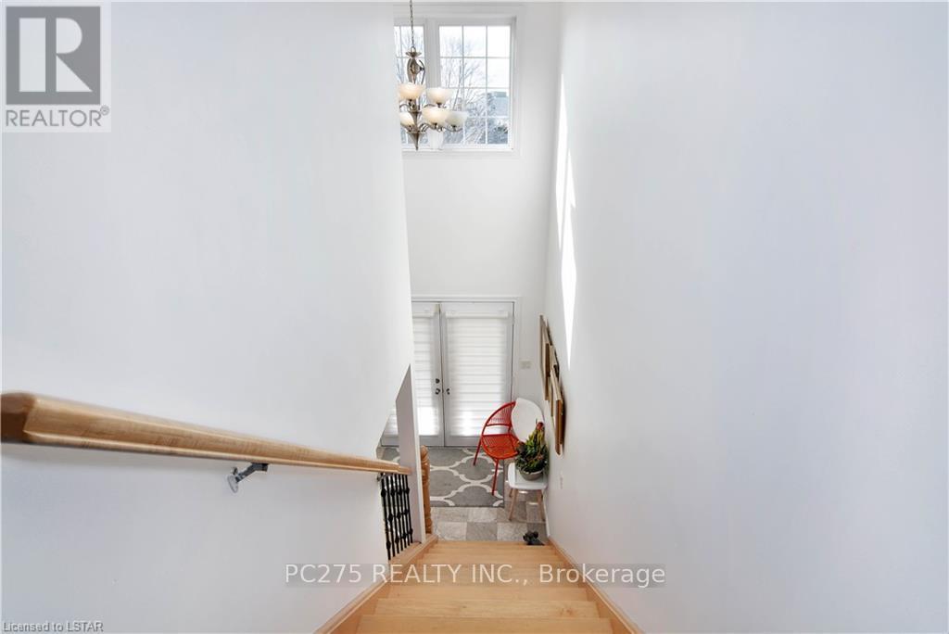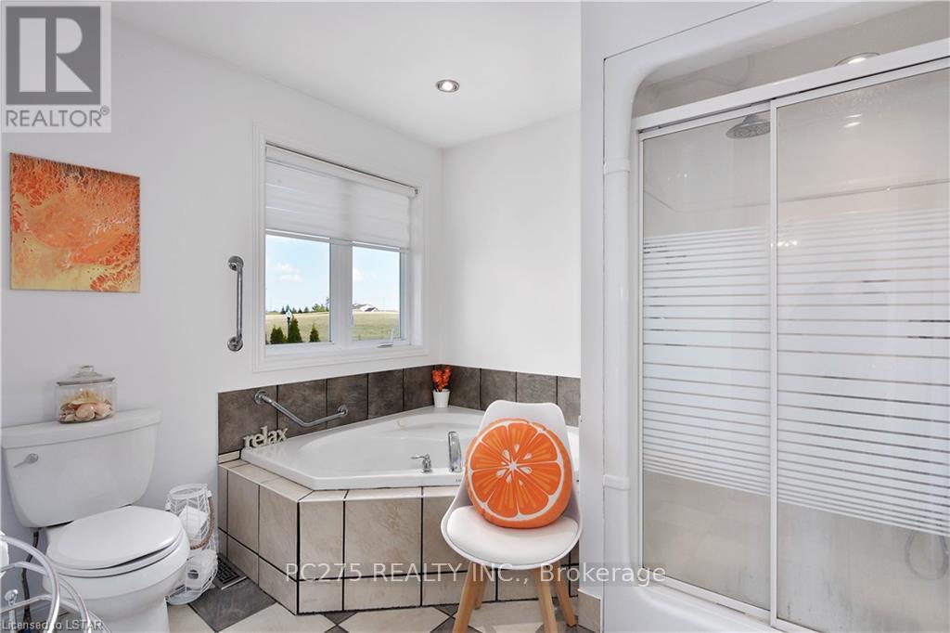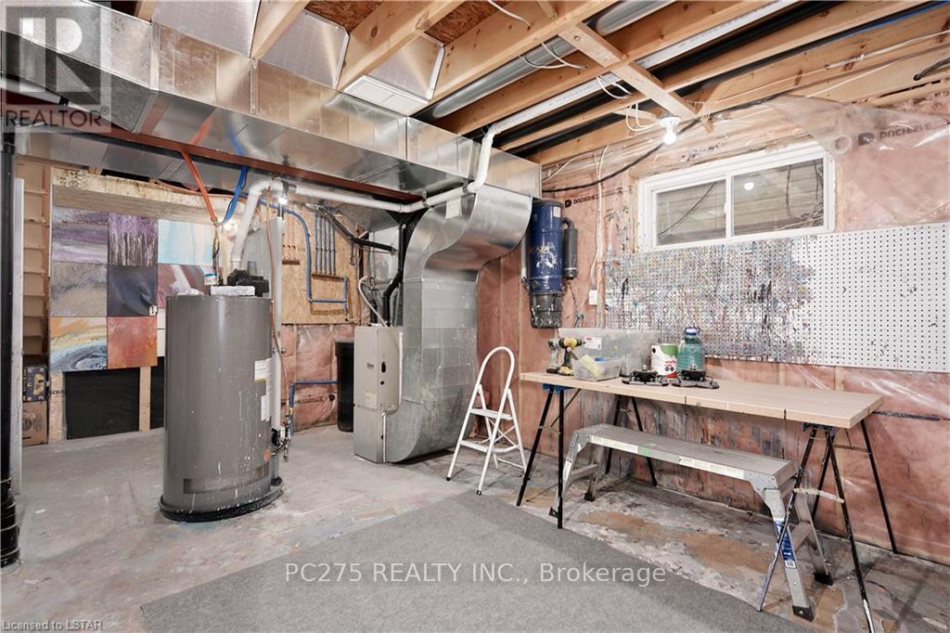89 Prince Edward Road, Woodstock, Ontario N4V 1H1 (26985638)
89 Prince Edward Road Woodstock, Ontario N4V 1H1
4 Bedroom
3 Bathroom
Central Air Conditioning
Forced Air
$819,900
Spacious 4-bedroom home on an oversized corner lot. This property has loads of character and charm! The backyard is huge with a multi-tier deck and sheds for all your outdoor hobbies. Backing onto greenspace with southern exposure you can enjoy many sunny afternoons. Inside updates include pot lights, kitchen, hardwood throughout. Roof 2020 and fresh paint throughout. Large basement rec room is great for a growing family. Easy access to commercial shopping, schools and minutes from the 401. (id:51914)
Open House
This property has open houses!
July
27
Saturday
Starts at:
2:00 pm
Ends at:4:00 pm
Property Details
| MLS® Number | X8283586 |
| Property Type | Single Family |
| Amenities Near By | Recreation |
| Equipment Type | None |
| Features | Flat Site, Conservation/green Belt |
| Parking Space Total | 4 |
| Rental Equipment Type | None |
| Structure | Deck |
Building
| Bathroom Total | 3 |
| Bedrooms Above Ground | 3 |
| Bedrooms Below Ground | 1 |
| Bedrooms Total | 4 |
| Appliances | Water Purifier, Water Heater, Water Softener, Central Vacuum, Dishwasher, Freezer, Refrigerator, Stove |
| Basement Type | Full |
| Construction Style Attachment | Detached |
| Cooling Type | Central Air Conditioning |
| Exterior Finish | Vinyl Siding, Brick |
| Fire Protection | Smoke Detectors |
| Foundation Type | Poured Concrete |
| Half Bath Total | 1 |
| Heating Fuel | Natural Gas |
| Heating Type | Forced Air |
| Stories Total | 2 |
| Type | House |
| Utility Water | Municipal Water |
Parking
| Attached Garage |
Land
| Acreage | No |
| Land Amenities | Recreation |
| Sewer | Sanitary Sewer |
| Size Depth | 99 Ft |
| Size Frontage | 60 Ft |
| Size Irregular | 60.04 X 99.41 Ft |
| Size Total Text | 60.04 X 99.41 Ft|under 1/2 Acre |
| Surface Water | Lake/pond |
| Zoning Description | R1 |
Rooms
| Level | Type | Length | Width | Dimensions |
|---|---|---|---|---|
| Second Level | Primary Bedroom | 3.66 m | 4.57 m | 3.66 m x 4.57 m |
| Second Level | Bedroom 2 | 3.05 m | 3.35 m | 3.05 m x 3.35 m |
| Second Level | Bedroom 3 | 3.66 m | 3.66 m | 3.66 m x 3.66 m |
| Lower Level | Bedroom 4 | 3.05 m | 3.35 m | 3.05 m x 3.35 m |
| Lower Level | Recreational, Games Room | 3.96 m | 5.49 m | 3.96 m x 5.49 m |
| Main Level | Kitchen | 3.76 m | 6.17 m | 3.76 m x 6.17 m |
| Main Level | Family Room | 3.35 m | 4.47 m | 3.35 m x 4.47 m |
| Main Level | Den | 3.05 m | 3.05 m | 3.05 m x 3.05 m |
https://www.realtor.ca/real-estate/26985638/89-prince-edward-road-woodstock









