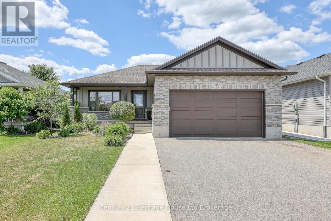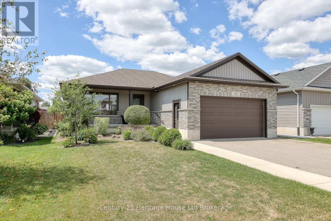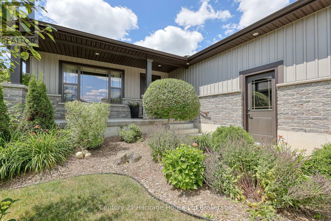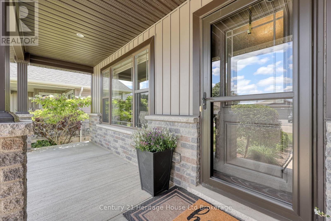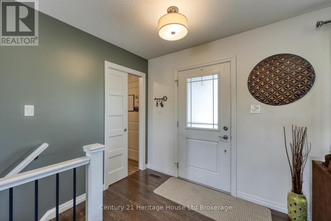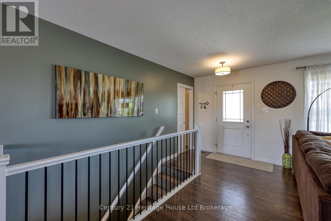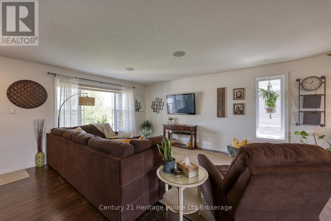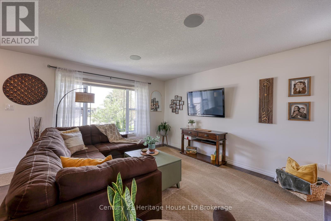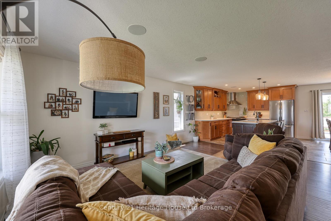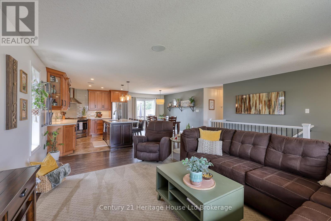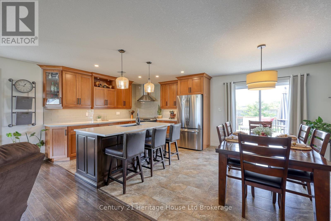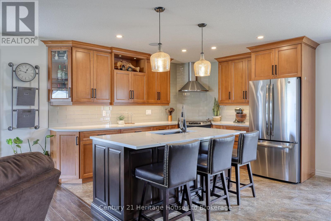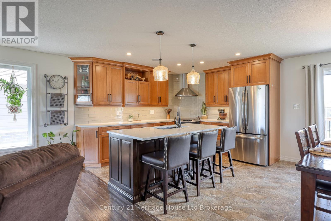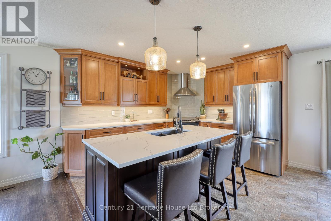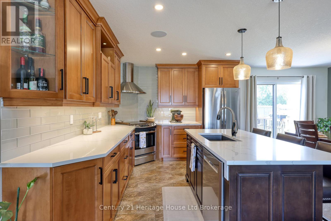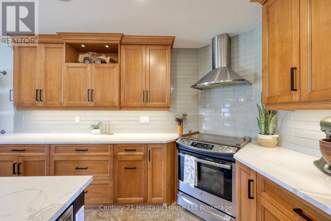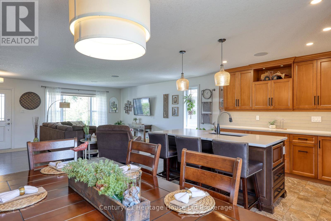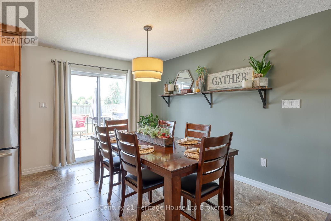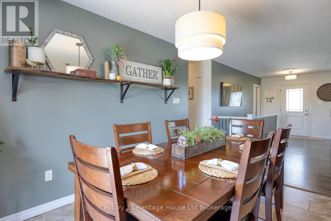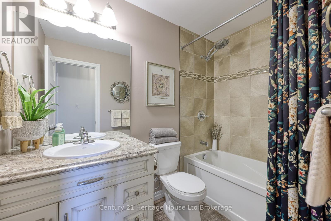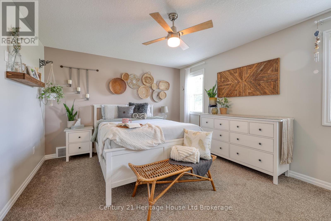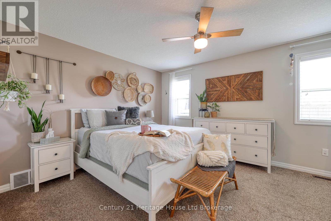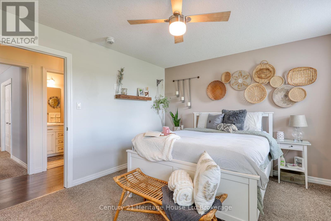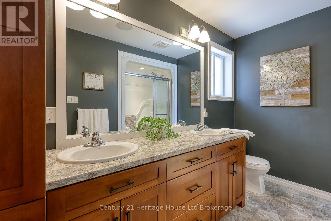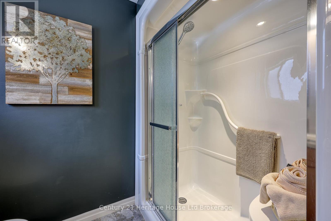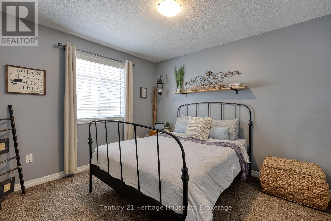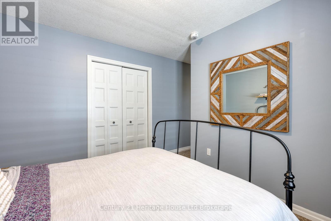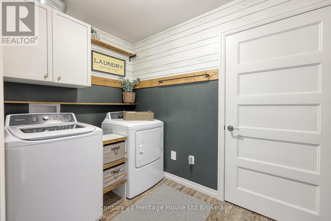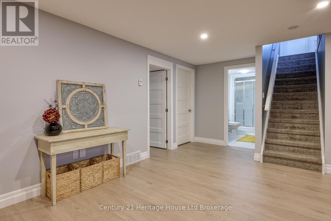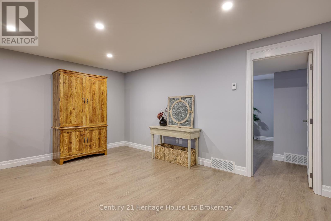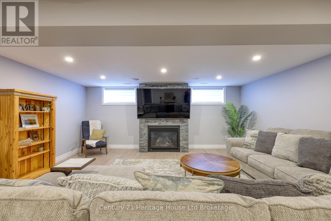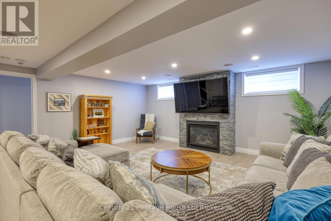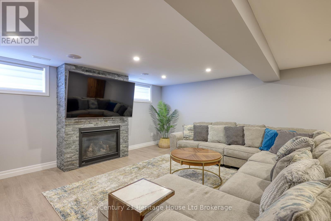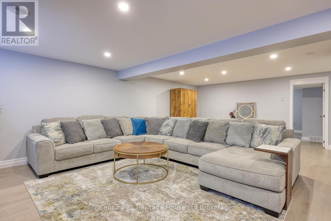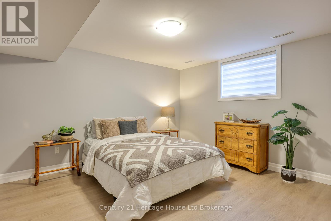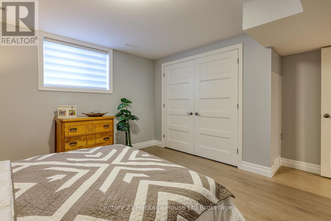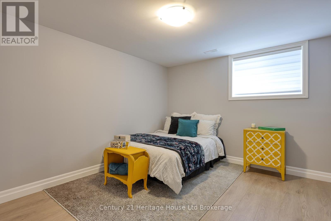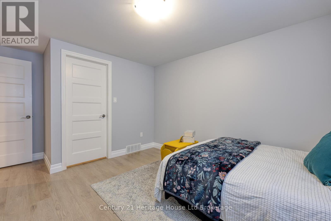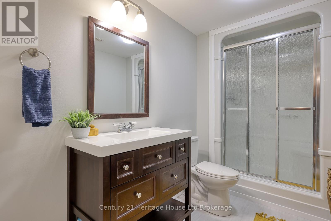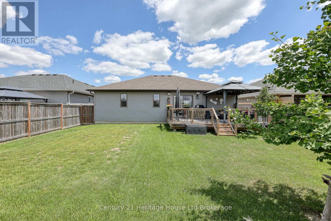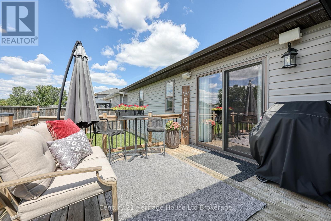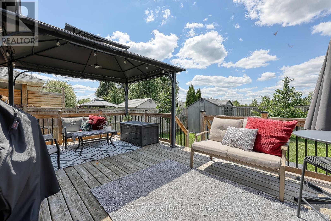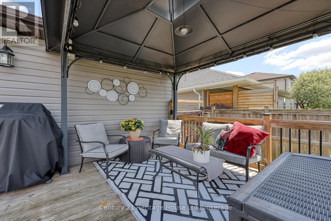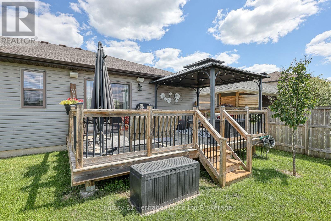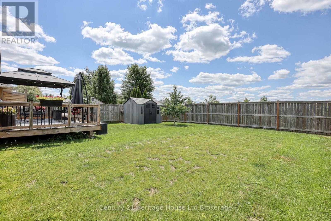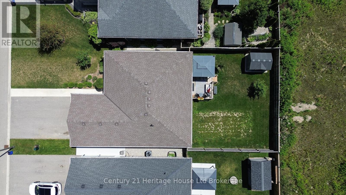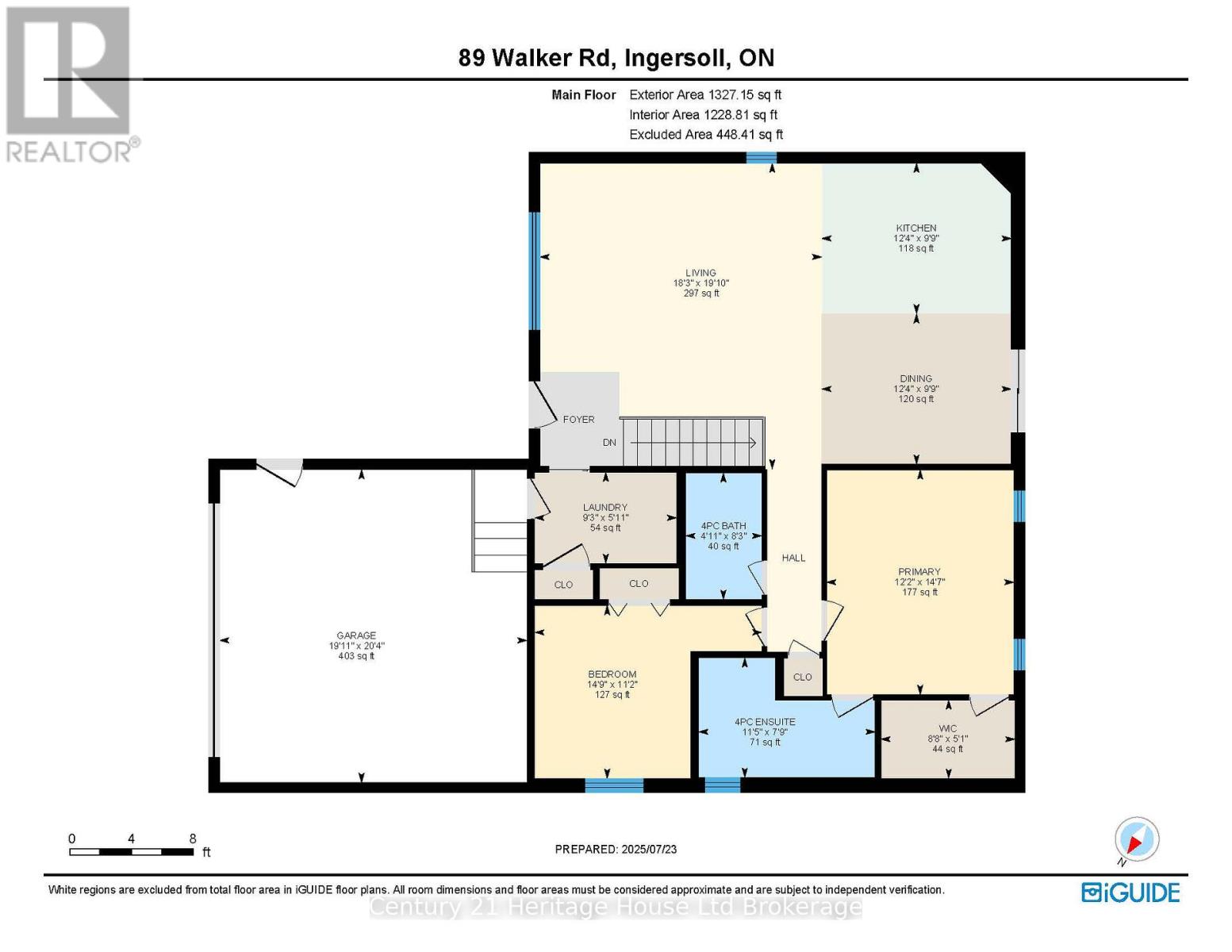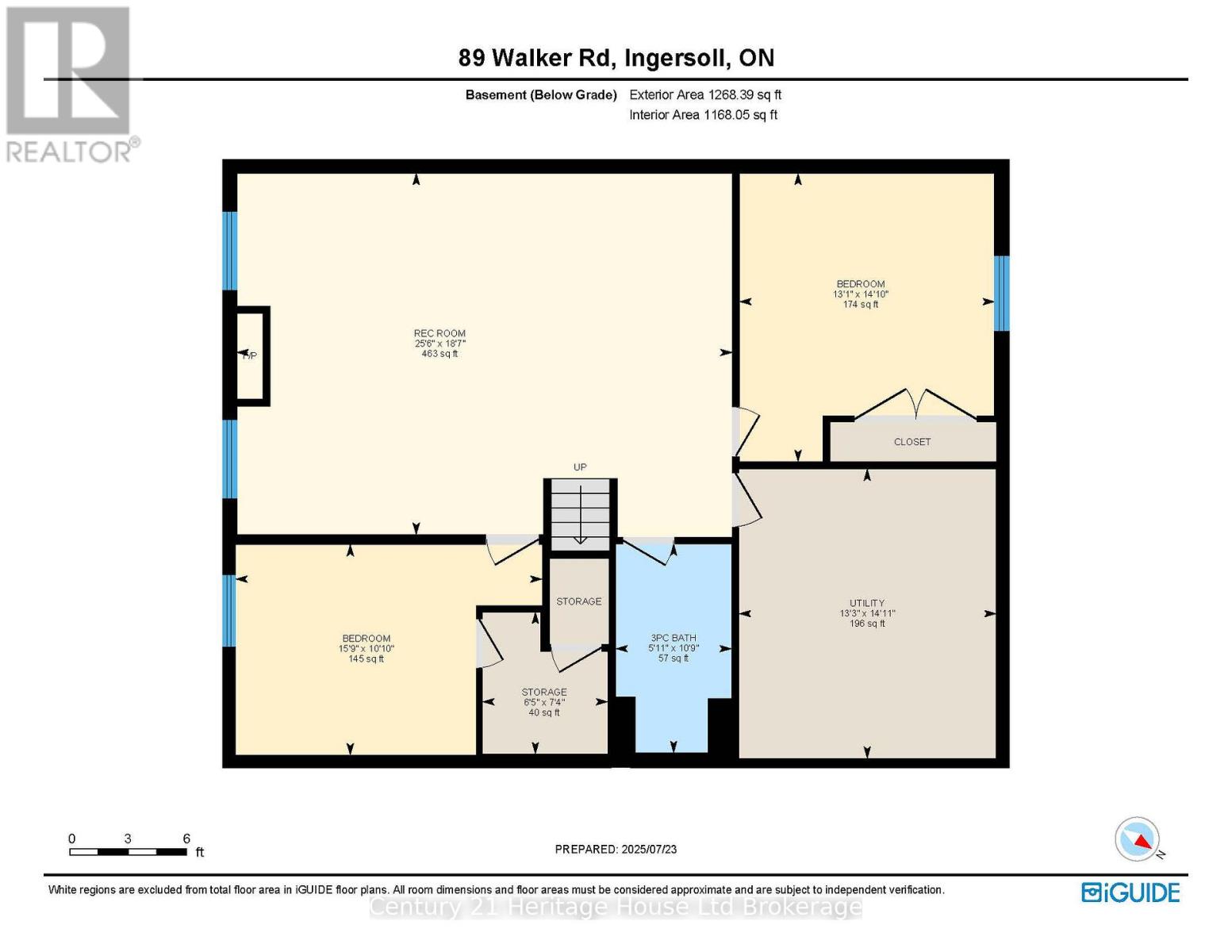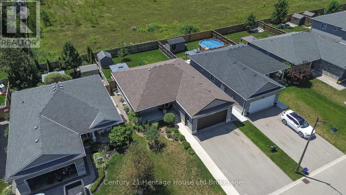4 Bedroom
3 Bathroom
1,100 - 1,500 ft2
Bungalow
Fireplace
Central Air Conditioning
Forced Air
Landscaped
$799,900
Welcome to 89 Walker Road! This beautifully maintained brick bungalow is nestled in a picturesque, family-friendly neighborhood and offers over 2,500 sq ft of finished living space perfect for those seeking both comfort and style. Just 9 years young, this home is move-in ready and filled with thoughtful details throughout. Step onto the charming front porch ideal for morning coffee or tea and come inside to a sun-drenched living room with stunning floor-to-ceiling windows and gleaming luxury plank wood flooring. The heart of the home is a custom-designed kitchen featuring rich maple cabinetry, brand new quartz countertops, a sleek glass backsplash, updated lighting, and a large island with breakfast bar. Stainless steel appliances are included, making this kitchen both functional and beautiful. Entertain with ease in the separate dining room, offering ample space for holiday dinners or casual get-togethers. Down the hall, the gorgeous primary bedroom serves as a peaceful retreat with a spacious walk-in closet and a spa-like ensuite, complete with a custom maple vanity, double sinks, and an oversized shower. A second bright and spacious bedroom and a stylish laundry/mud room w/ access to heated garage complete the main floor. The lower level is a showstopper- bright, expansive, and freshly updated with new modern plank flooring, trim, paint, and a brand new 3-piece bathroom (professionally finished!). Cozy up in the large family room with a beautiful gas fireplace framed by a stone façade, and enjoy the extra space for a pool table, playroom, or home gym. Two additional generously sized bedrooms with large windows and plenty of closet space round out this level. Outside, you'll find a fully fenced backyard, perfect for summer barbecues on the huge deck. A fantastic new oversized shed adds even more value and storage. Meticulously cared for, warm, and full of character, this home is truly a must-see! (id:62412)
Property Details
|
MLS® Number
|
X12304681 |
|
Property Type
|
Single Family |
|
Community Name
|
Ingersoll - South |
|
Equipment Type
|
Water Heater |
|
Features
|
Flat Site, Gazebo, Sump Pump |
|
Parking Space Total
|
8 |
|
Rental Equipment Type
|
Water Heater |
|
Structure
|
Deck, Porch, Shed |
Building
|
Bathroom Total
|
3 |
|
Bedrooms Above Ground
|
2 |
|
Bedrooms Below Ground
|
2 |
|
Bedrooms Total
|
4 |
|
Amenities
|
Fireplace(s) |
|
Appliances
|
Garage Door Opener Remote(s), Water Heater, Water Softener, Water Meter, Blinds, Dishwasher, Dryer, Garage Door Opener, Microwave, Stove, Washer, Refrigerator |
|
Architectural Style
|
Bungalow |
|
Basement Development
|
Finished |
|
Basement Type
|
Full (finished) |
|
Construction Style Attachment
|
Detached |
|
Cooling Type
|
Central Air Conditioning |
|
Exterior Finish
|
Brick, Vinyl Siding |
|
Fire Protection
|
Smoke Detectors |
|
Fireplace Present
|
Yes |
|
Fireplace Total
|
1 |
|
Foundation Type
|
Poured Concrete |
|
Heating Fuel
|
Natural Gas |
|
Heating Type
|
Forced Air |
|
Stories Total
|
1 |
|
Size Interior
|
1,100 - 1,500 Ft2 |
|
Type
|
House |
|
Utility Water
|
Municipal Water |
Parking
Land
|
Acreage
|
No |
|
Fence Type
|
Fully Fenced, Fenced Yard |
|
Landscape Features
|
Landscaped |
|
Sewer
|
Sanitary Sewer |
|
Size Depth
|
115 Ft ,8 In |
|
Size Frontage
|
49 Ft ,2 In |
|
Size Irregular
|
49.2 X 115.7 Ft |
|
Size Total Text
|
49.2 X 115.7 Ft |
Rooms
| Level |
Type |
Length |
Width |
Dimensions |
|
Basement |
Bedroom |
4.52 m |
3.99 m |
4.52 m x 3.99 m |
|
Basement |
Bedroom |
4.8 m |
3.3 m |
4.8 m x 3.3 m |
|
Basement |
Recreational, Games Room |
7.76 m |
5.66 m |
7.76 m x 5.66 m |
|
Basement |
Utility Room |
4.53 m |
4.03 m |
4.53 m x 4.03 m |
|
Main Level |
Bedroom |
4.49 m |
3.42 m |
4.49 m x 3.42 m |
|
Main Level |
Dining Room |
3.75 m |
2.97 m |
3.75 m x 2.97 m |
|
Main Level |
Kitchen |
3.75 m |
2.98 m |
3.75 m x 2.98 m |
|
Main Level |
Laundry Room |
2.81 m |
1.8 m |
2.81 m x 1.8 m |
|
Main Level |
Living Room |
6.04 m |
5.57 m |
6.04 m x 5.57 m |
|
Main Level |
Primary Bedroom |
4.44 m |
3.7 m |
4.44 m x 3.7 m |
https://www.realtor.ca/real-estate/28647661/89-walker-road-ingersoll-ingersoll-south-ingersoll-south


