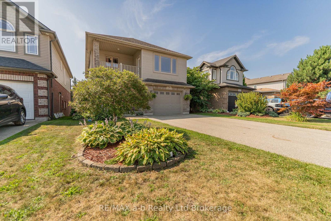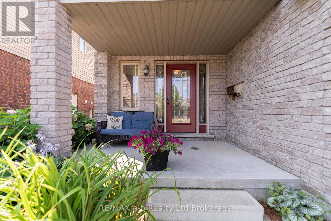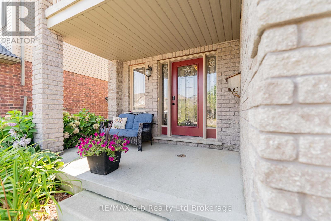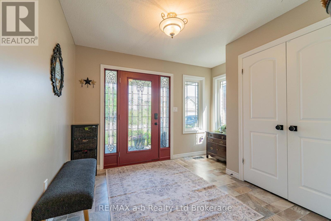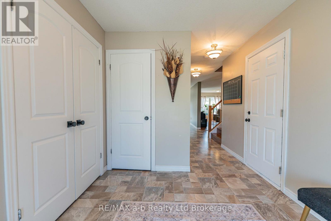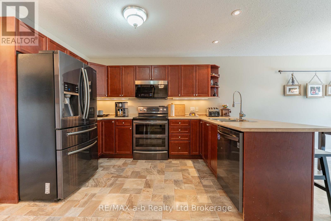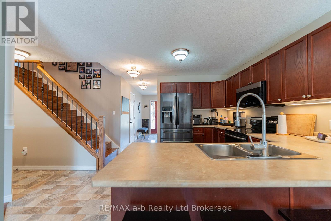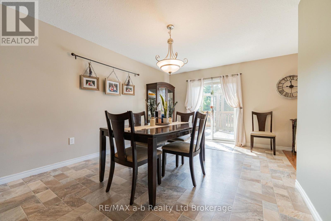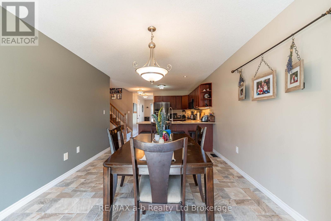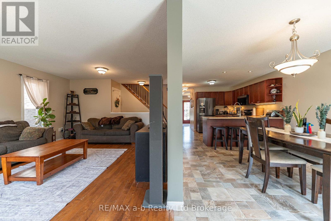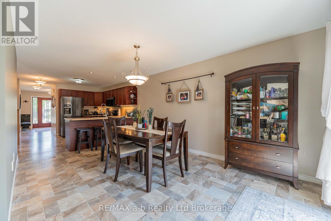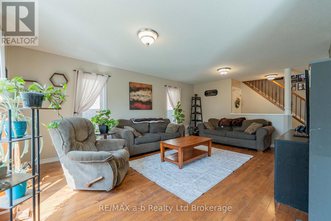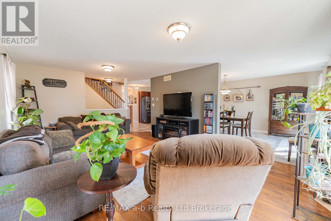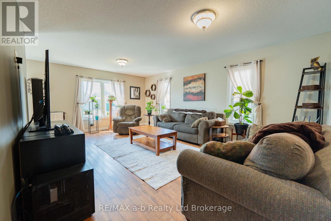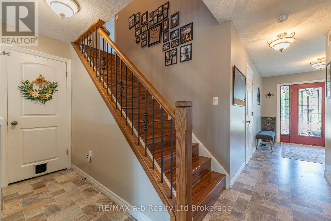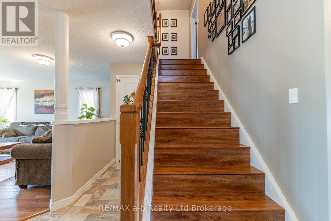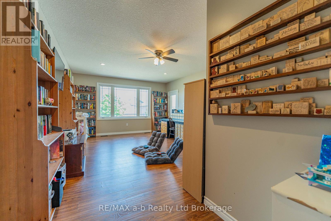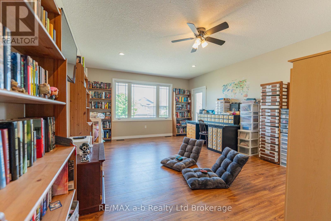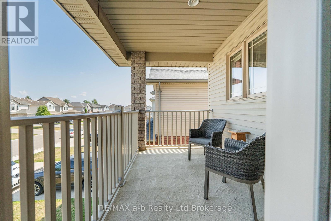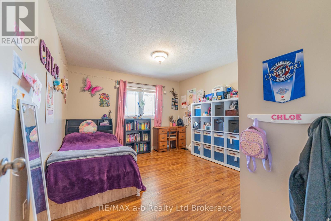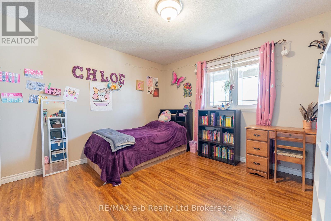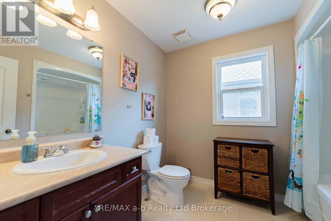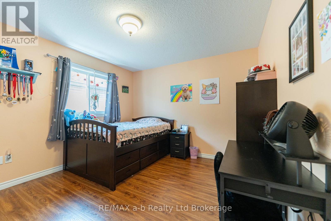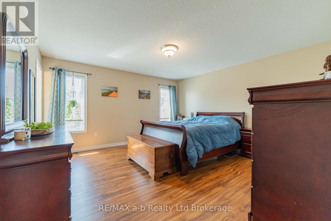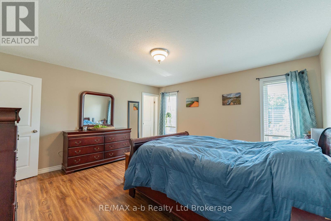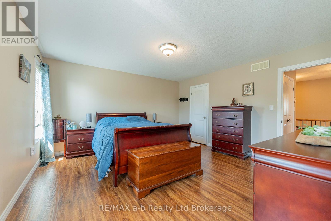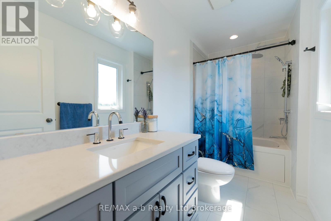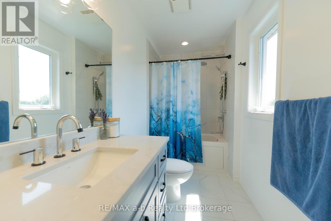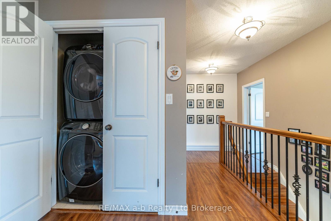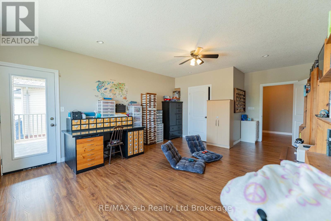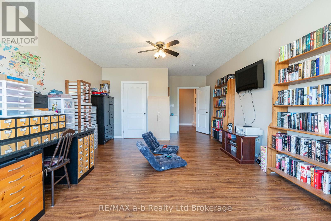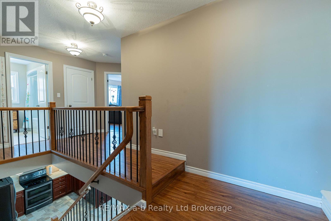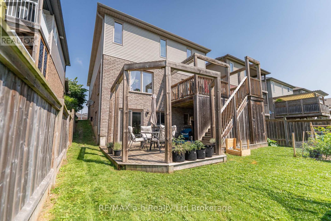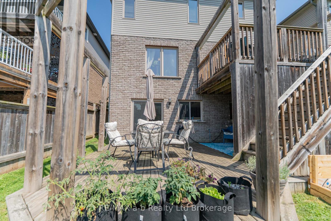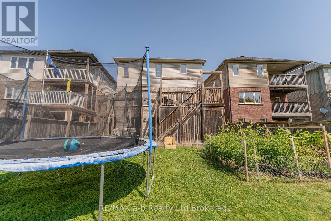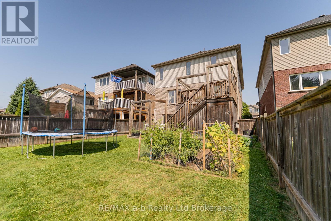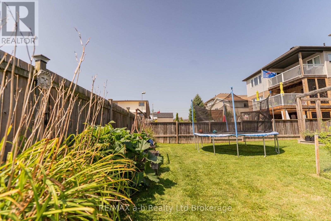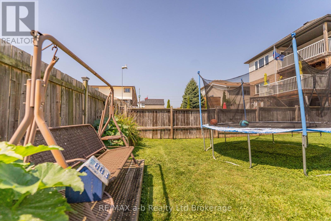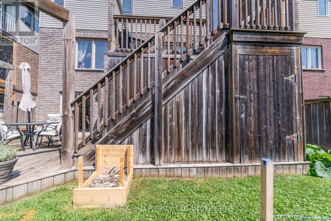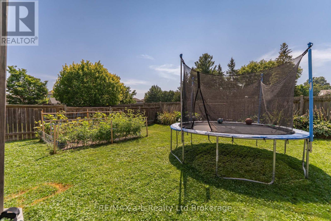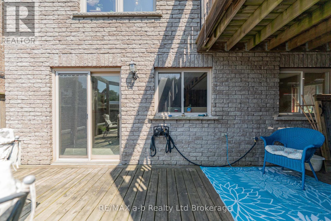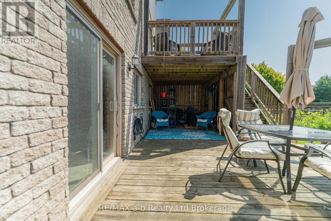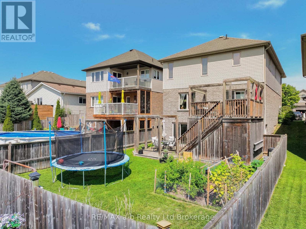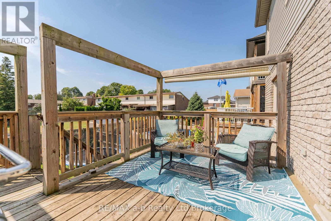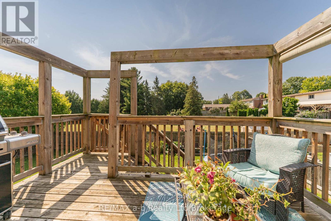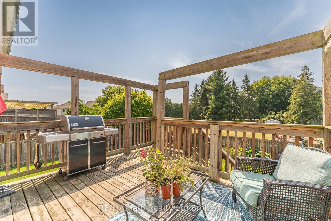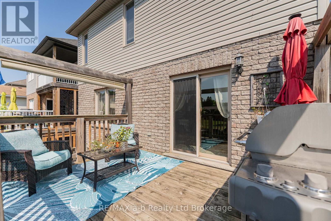4 Bedroom
3 Bathroom
2,000 - 2,500 ft2
Central Air Conditioning
Forced Air
Landscaped
$599,000
This spacious 4-bedroom home offers the perfect balance of comfort, function, and style in a prime family-friendly location, just steps from Southridge Public School and nearby parks. From the bright and welcoming foyer, youre drawn into the open-concept main level featuring a generous eat-in kitchen with walkout to a two-tiered deckideal for summer entertainingalongside a warm and inviting living room, plus a convenient 2-piece bath. Upstairs is designed with families in mind, showcasing a large landing area, second-level laundry, and four well-sized bedrooms with great closet space. The primary suite impresses with a walk-in closet and a brand-new ensuite (2025) complete with a luxurious air-jet tub. The walkout basement expands your living space with direct access to the fully fenced yard, patio, and partially covered outdoor area, offering endless options for recreation, a home office, or guest accommodations. With thoughtful features throughout, a covered second-level balcony, and an unbeatable location, this is a home youll want to enjoy for years to come. (id:62412)
Property Details
|
MLS® Number
|
X12434909 |
|
Property Type
|
Single Family |
|
Community Name
|
Tillsonburg |
|
Amenities Near By
|
Schools, Park |
|
Equipment Type
|
Water Heater |
|
Features
|
Cul-de-sac, Sloping, Sump Pump |
|
Parking Space Total
|
5 |
|
Rental Equipment Type
|
Water Heater |
|
Structure
|
Deck, Patio(s) |
Building
|
Bathroom Total
|
3 |
|
Bedrooms Above Ground
|
4 |
|
Bedrooms Total
|
4 |
|
Age
|
16 To 30 Years |
|
Appliances
|
Central Vacuum |
|
Basement Features
|
Walk Out |
|
Basement Type
|
Full |
|
Construction Style Attachment
|
Detached |
|
Cooling Type
|
Central Air Conditioning |
|
Exterior Finish
|
Brick, Vinyl Siding |
|
Foundation Type
|
Poured Concrete |
|
Half Bath Total
|
1 |
|
Heating Fuel
|
Natural Gas |
|
Heating Type
|
Forced Air |
|
Stories Total
|
2 |
|
Size Interior
|
2,000 - 2,500 Ft2 |
|
Type
|
House |
|
Utility Water
|
Municipal Water |
Parking
|
Attached Garage
|
|
|
Garage
|
|
|
Inside Entry
|
|
Land
|
Acreage
|
No |
|
Fence Type
|
Fully Fenced, Fenced Yard |
|
Land Amenities
|
Schools, Park |
|
Landscape Features
|
Landscaped |
|
Sewer
|
Sanitary Sewer |
|
Size Depth
|
126 Ft ,6 In |
|
Size Frontage
|
35 Ft ,1 In |
|
Size Irregular
|
35.1 X 126.5 Ft |
|
Size Total Text
|
35.1 X 126.5 Ft |
Rooms
| Level |
Type |
Length |
Width |
Dimensions |
|
Second Level |
Primary Bedroom |
4.419 m |
4.419 m |
4.419 m x 4.419 m |
|
Second Level |
Bedroom 2 |
6.766 m |
4.328 m |
6.766 m x 4.328 m |
|
Second Level |
Bedroom 3 |
3.992 m |
3.505 m |
3.992 m x 3.505 m |
|
Second Level |
Bedroom 4 |
3.383 m |
3.078 m |
3.383 m x 3.078 m |
|
Main Level |
Foyer |
3.0175 m |
2.682 m |
3.0175 m x 2.682 m |
|
Main Level |
Kitchen |
3.383 m |
3.081 m |
3.383 m x 3.081 m |
|
Main Level |
Eating Area |
4.48 m |
3.081 m |
4.48 m x 3.081 m |
|
Main Level |
Living Room |
6.065 m |
4.206 m |
6.065 m x 4.206 m |
https://www.realtor.ca/real-estate/28930400/9-langrell-avenue-tillsonburg-tillsonburg


