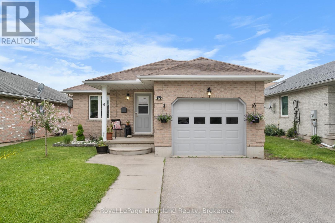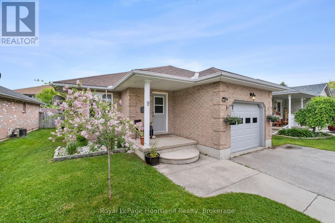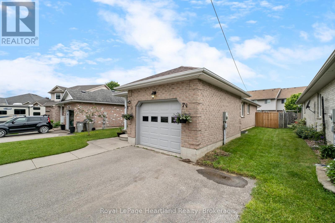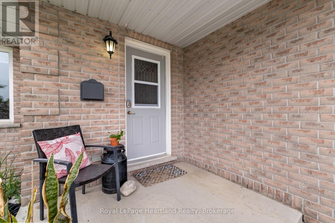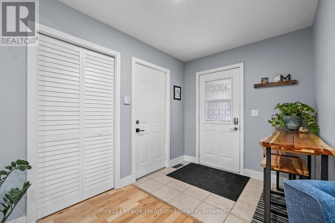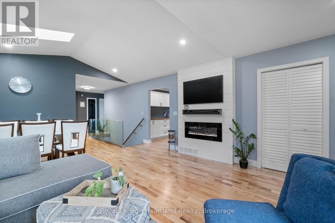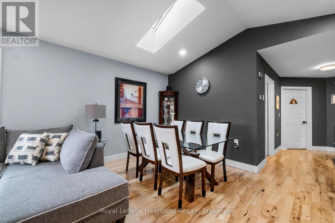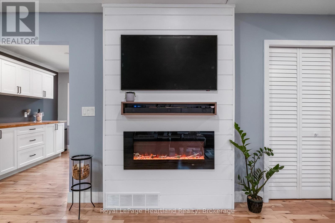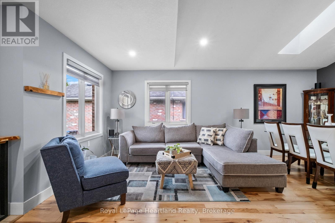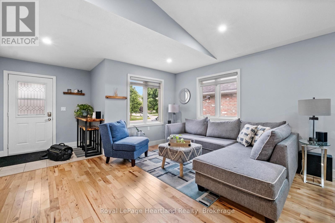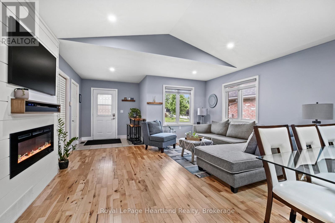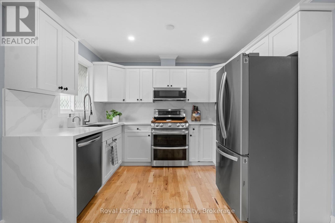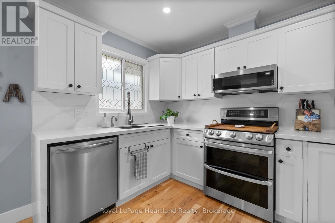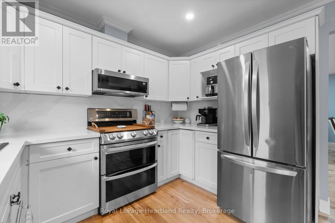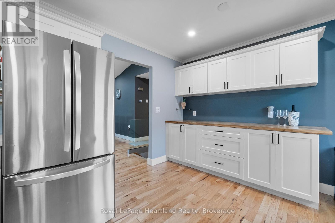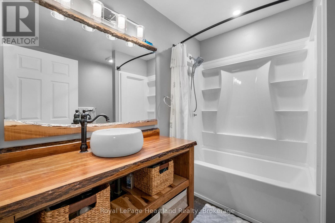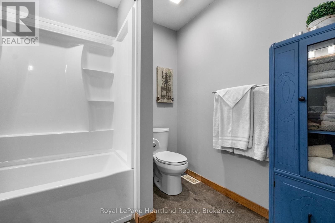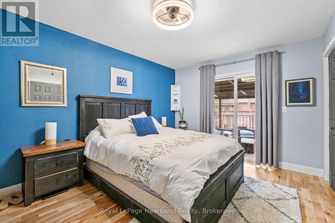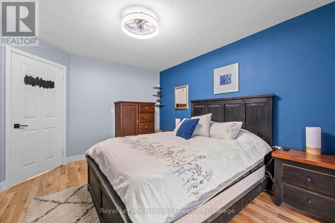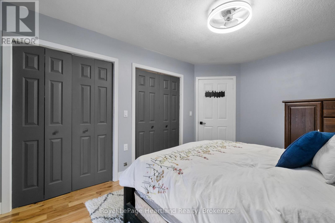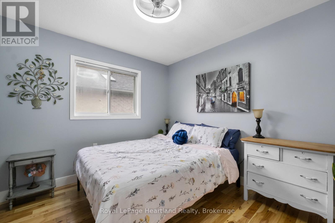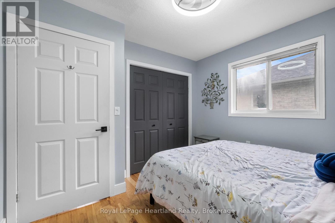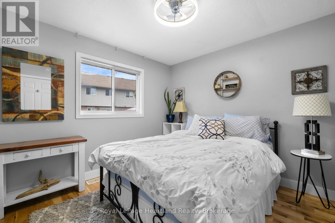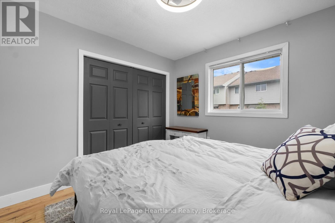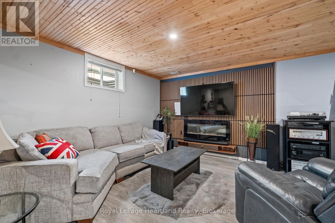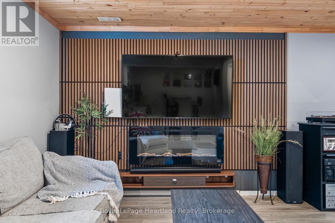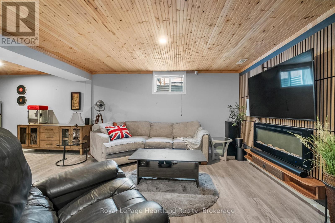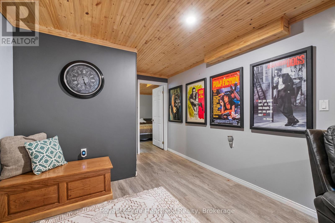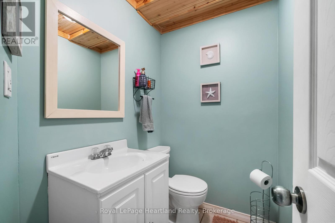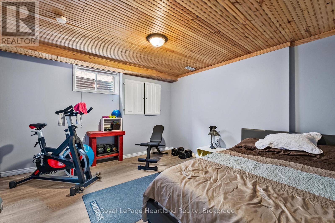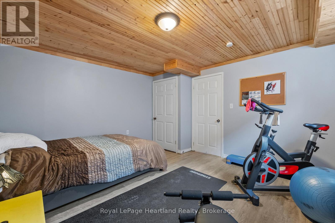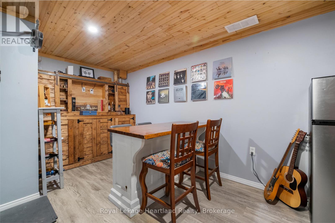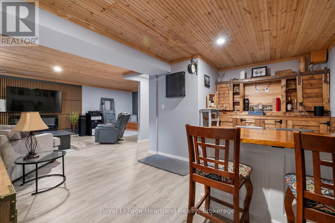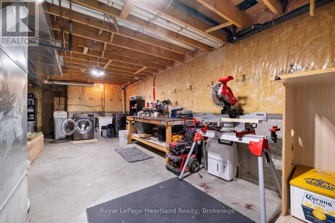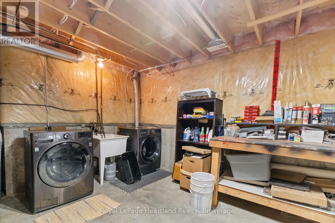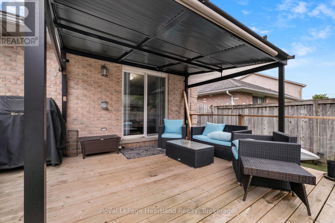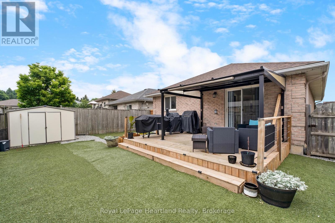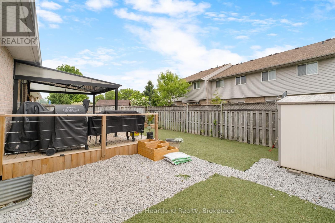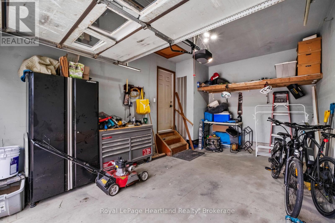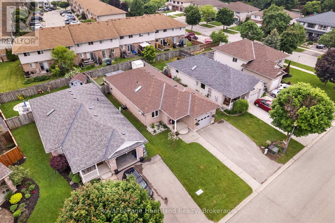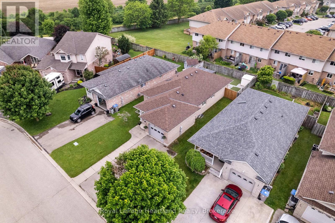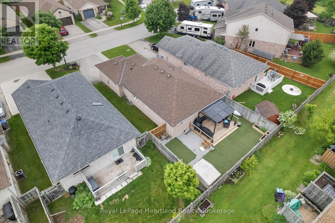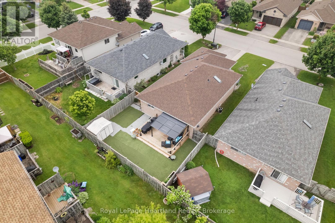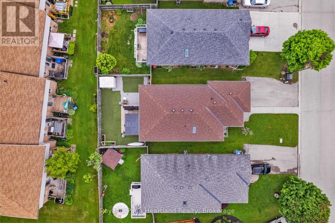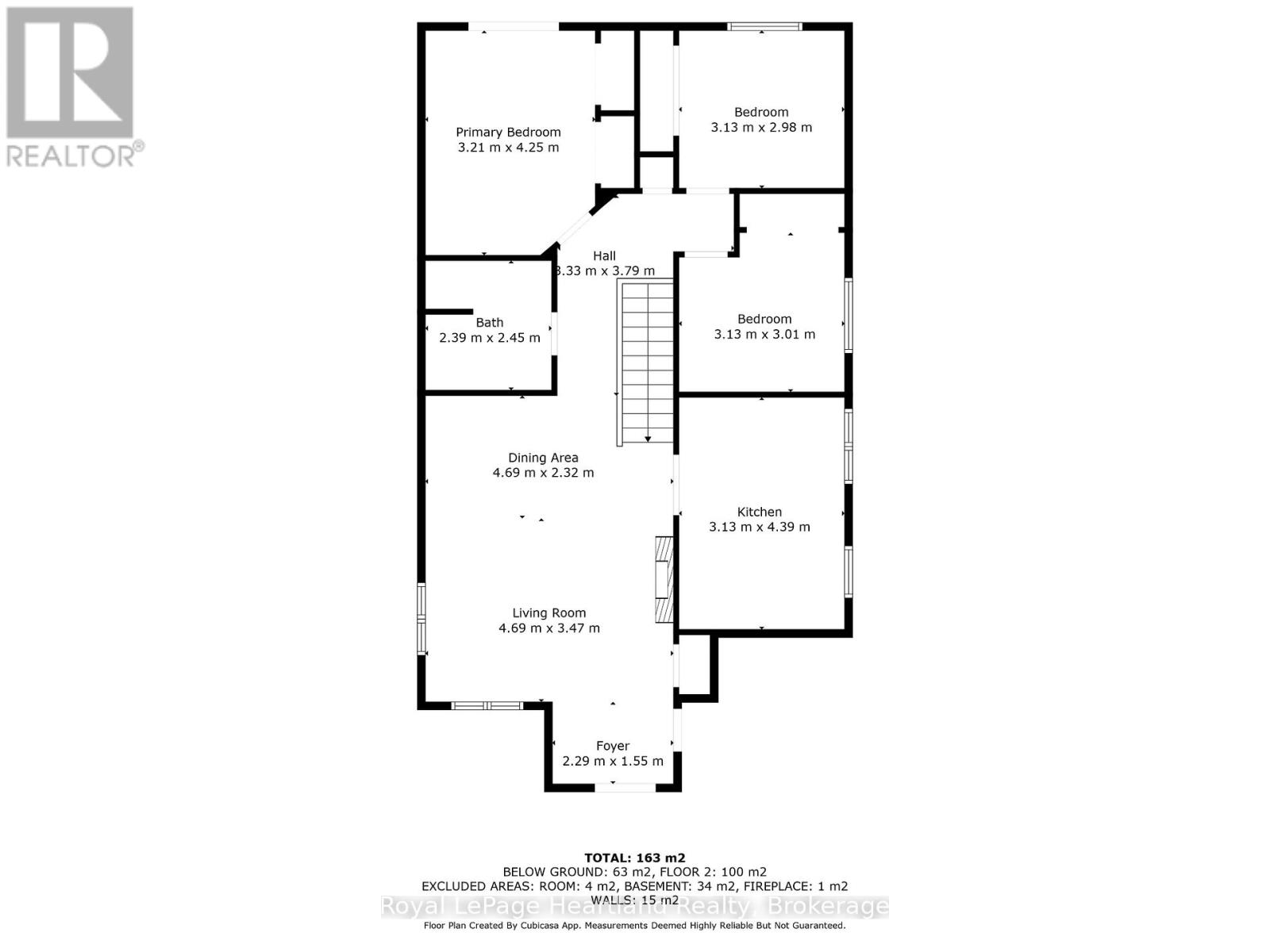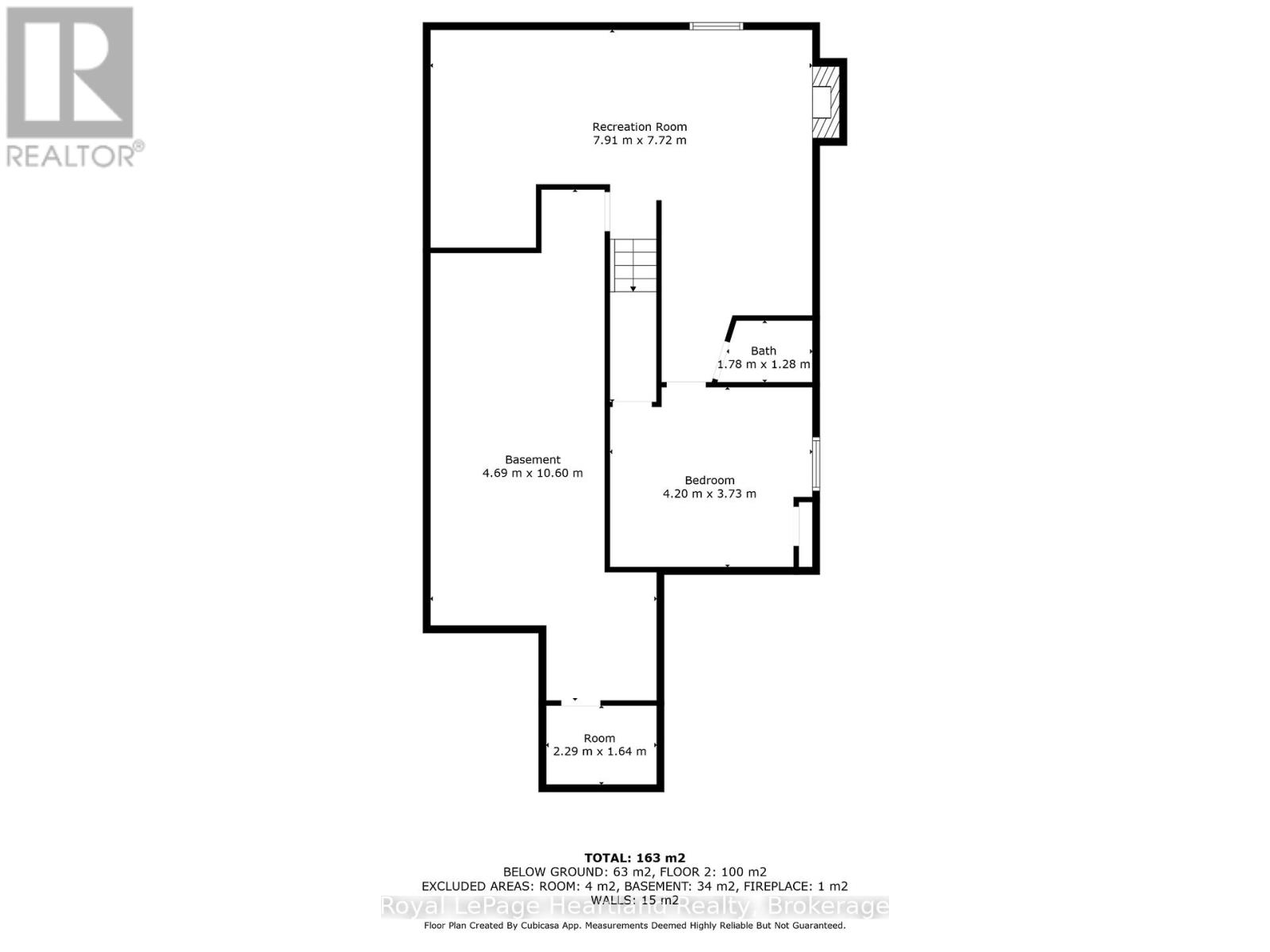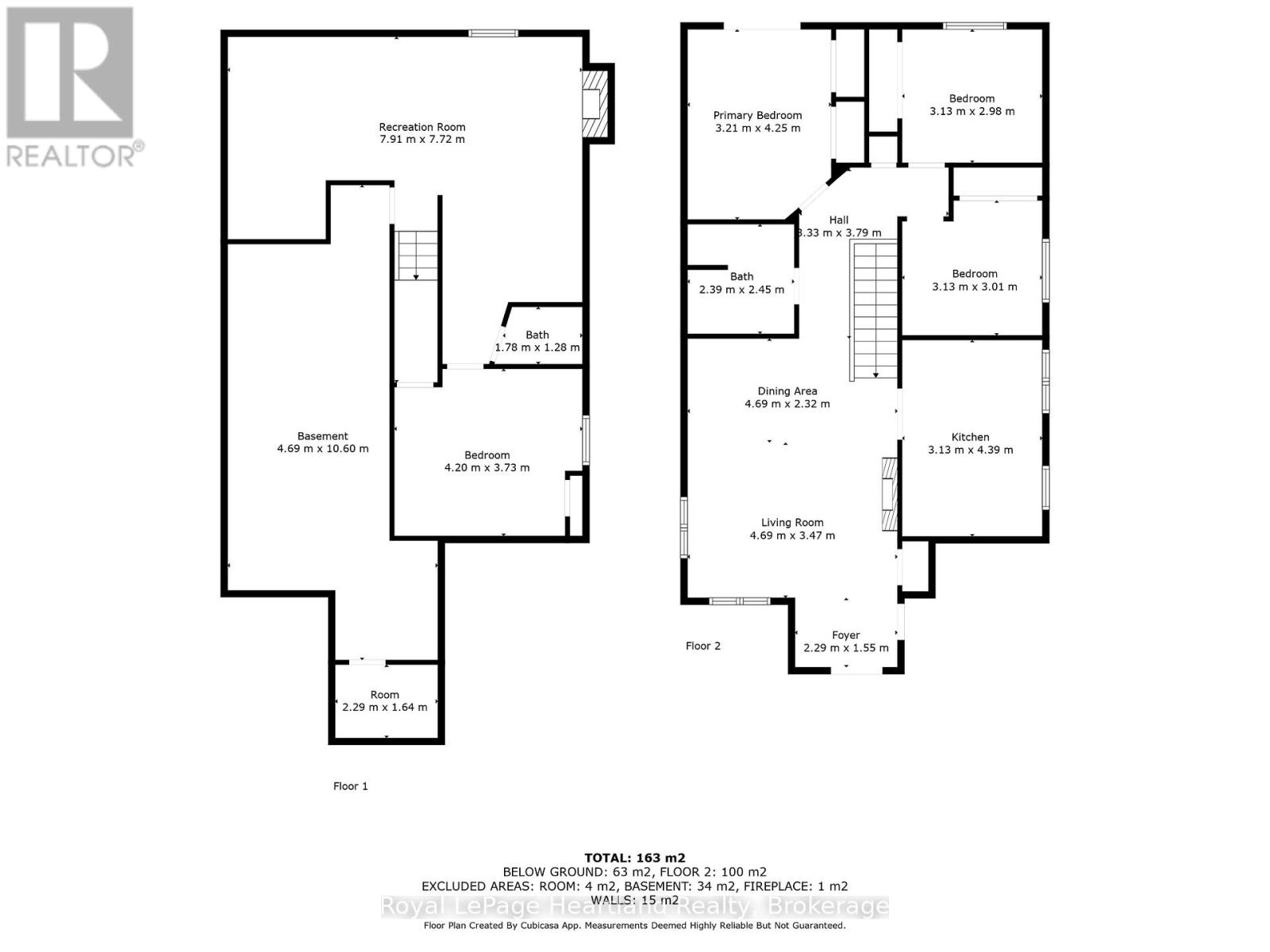4 Bedroom
2 Bathroom
700 - 1,100 ft2
Bungalow
Fireplace
Central Air Conditioning
Forced Air
$732,000
This well-maintained 3-bedroom, 2-bath bungalow is tucked into a quiet neighbourhood in the beautiful town of St. Marys. With a list of quality updates already done, it's move-in ready and ideal for a wide range of buyers. Inside, you'll find new, real hickory hardwood floors, updated kitchen cabinetry, stone countertops, and an on-demand boiling water tap, making everyday living both functional and comfortable. A new skylight (2024) brings extra natural light into the heart of the home, while modern glass railing adds a clean, open feel. The main floor also includes an updated 4 piece bathroom, and 3 generous bedroom, including a primary bedroom with a walkout to your private, updated back deck. The finished basement expands your living space with a rec room and bar area featuring new flooring, a second bathroom, additional bedroom or bonus room, and great storage. Outside, enjoy a manageable yard, private driveway, and a peaceful location just minutes from local trails, schools, and St. Marys historic downtown. A great opportunity to own an updated home in a welcoming, small-town setting. (id:62412)
Property Details
|
MLS® Number
|
X12209593 |
|
Property Type
|
Single Family |
|
Community Name
|
St. Marys |
|
Amenities Near By
|
Golf Nearby |
|
Features
|
Sump Pump |
|
Parking Space Total
|
5 |
Building
|
Bathroom Total
|
2 |
|
Bedrooms Above Ground
|
4 |
|
Bedrooms Total
|
4 |
|
Age
|
16 To 30 Years |
|
Amenities
|
Fireplace(s) |
|
Appliances
|
Water Heater |
|
Architectural Style
|
Bungalow |
|
Basement Development
|
Finished |
|
Basement Type
|
N/a (finished) |
|
Construction Style Attachment
|
Detached |
|
Cooling Type
|
Central Air Conditioning |
|
Exterior Finish
|
Brick |
|
Fireplace Present
|
Yes |
|
Fireplace Total
|
2 |
|
Foundation Type
|
Concrete |
|
Half Bath Total
|
1 |
|
Heating Fuel
|
Natural Gas |
|
Heating Type
|
Forced Air |
|
Stories Total
|
1 |
|
Size Interior
|
700 - 1,100 Ft2 |
|
Type
|
House |
|
Utility Water
|
Municipal Water |
Parking
Land
|
Acreage
|
No |
|
Land Amenities
|
Golf Nearby |
|
Sewer
|
Sanitary Sewer |
|
Size Depth
|
105 Ft ,3 In |
|
Size Frontage
|
41 Ft ,1 In |
|
Size Irregular
|
41.1 X 105.3 Ft |
|
Size Total Text
|
41.1 X 105.3 Ft |
|
Surface Water
|
River/stream |
|
Zoning Description
|
R4 |
Rooms
| Level |
Type |
Length |
Width |
Dimensions |
|
Basement |
Bedroom 4 |
4.2 m |
3.73 m |
4.2 m x 3.73 m |
|
Basement |
Utility Room |
4.69 m |
10.6 m |
4.69 m x 10.6 m |
|
Basement |
Cold Room |
2.29 m |
1.64 m |
2.29 m x 1.64 m |
|
Basement |
Recreational, Games Room |
7.91 m |
7.72 m |
7.91 m x 7.72 m |
|
Basement |
Bathroom |
1.78 m |
1.28 m |
1.78 m x 1.28 m |
|
Main Level |
Foyer |
2.29 m |
1.55 m |
2.29 m x 1.55 m |
|
Main Level |
Living Room |
4.69 m |
3.47 m |
4.69 m x 3.47 m |
|
Main Level |
Dining Room |
4.69 m |
2.32 m |
4.69 m x 2.32 m |
|
Main Level |
Kitchen |
3.13 m |
4.39 m |
3.13 m x 4.39 m |
|
Main Level |
Bathroom |
2.39 m |
2.45 m |
2.39 m x 2.45 m |
|
Main Level |
Primary Bedroom |
3.21 m |
4.25 m |
3.21 m x 4.25 m |
|
Main Level |
Bedroom 2 |
3.13 m |
2.98 m |
3.13 m x 2.98 m |
|
Main Level |
Bedroom 3 |
3.13 m |
3.01 m |
3.13 m x 3.01 m |
https://www.realtor.ca/real-estate/28444680/9-parkhaven-crescent-st-marys-st-marys


