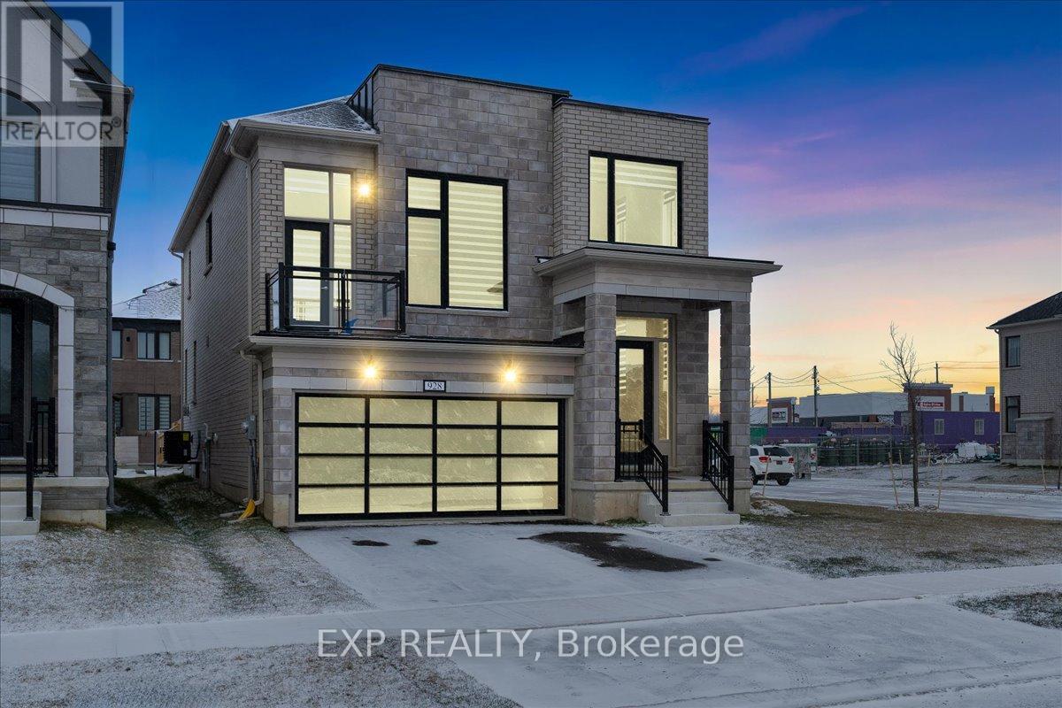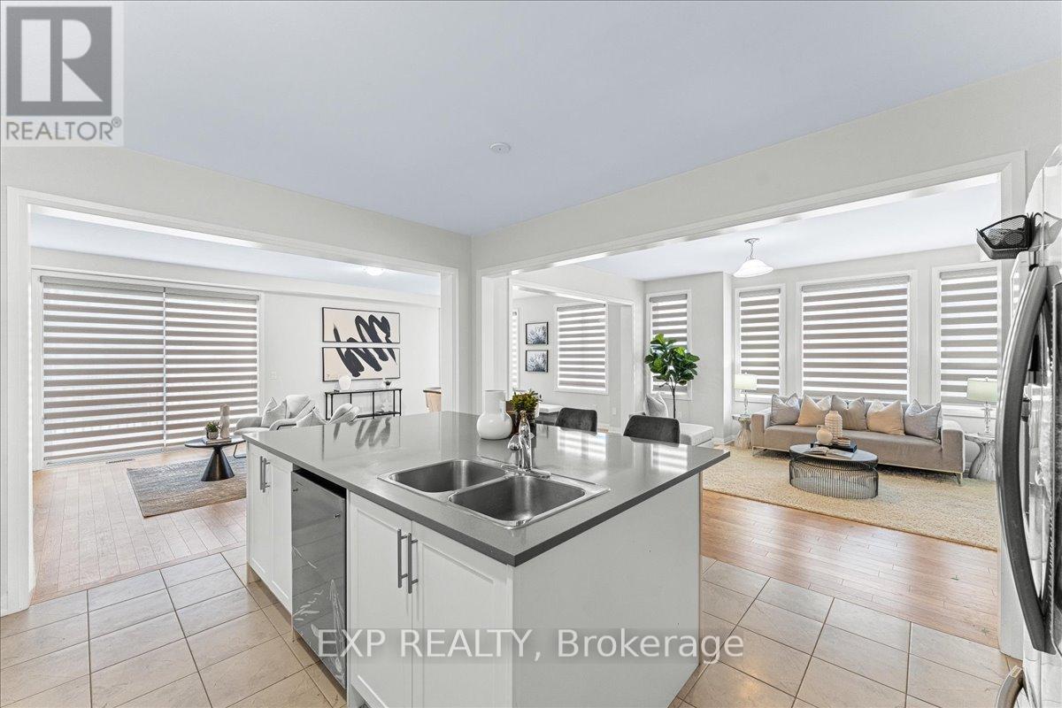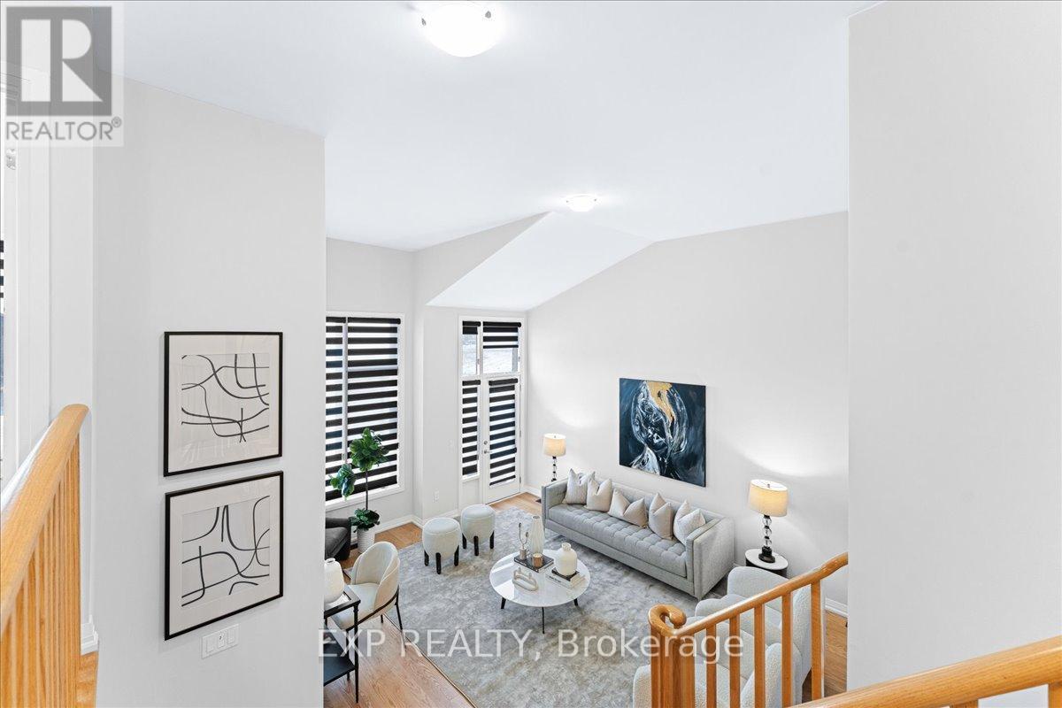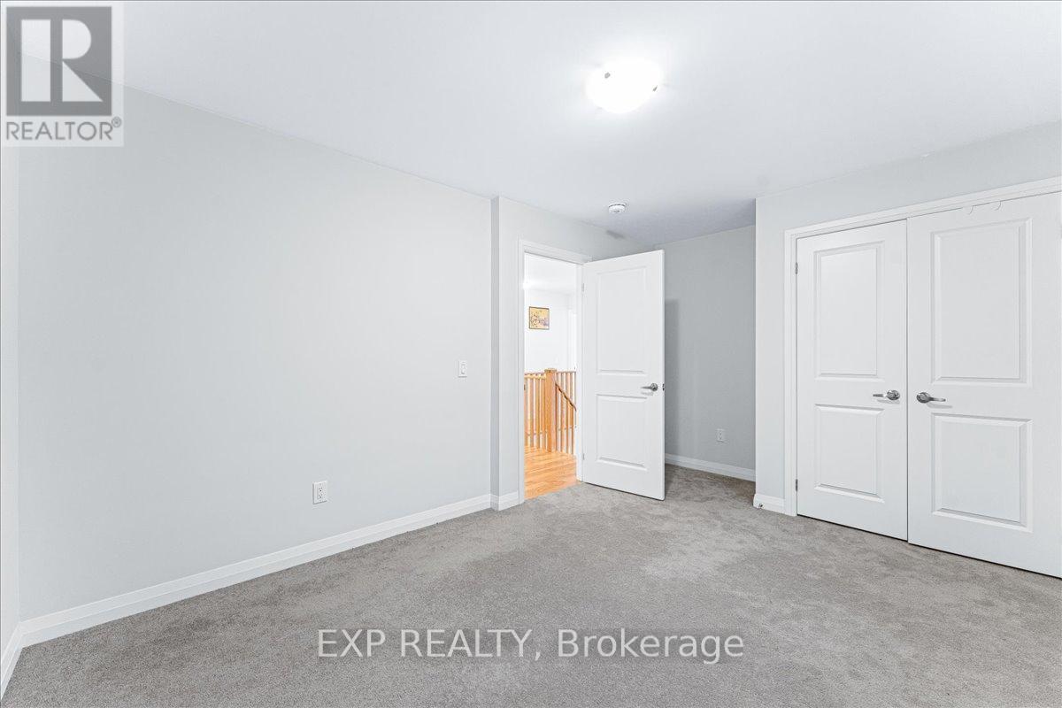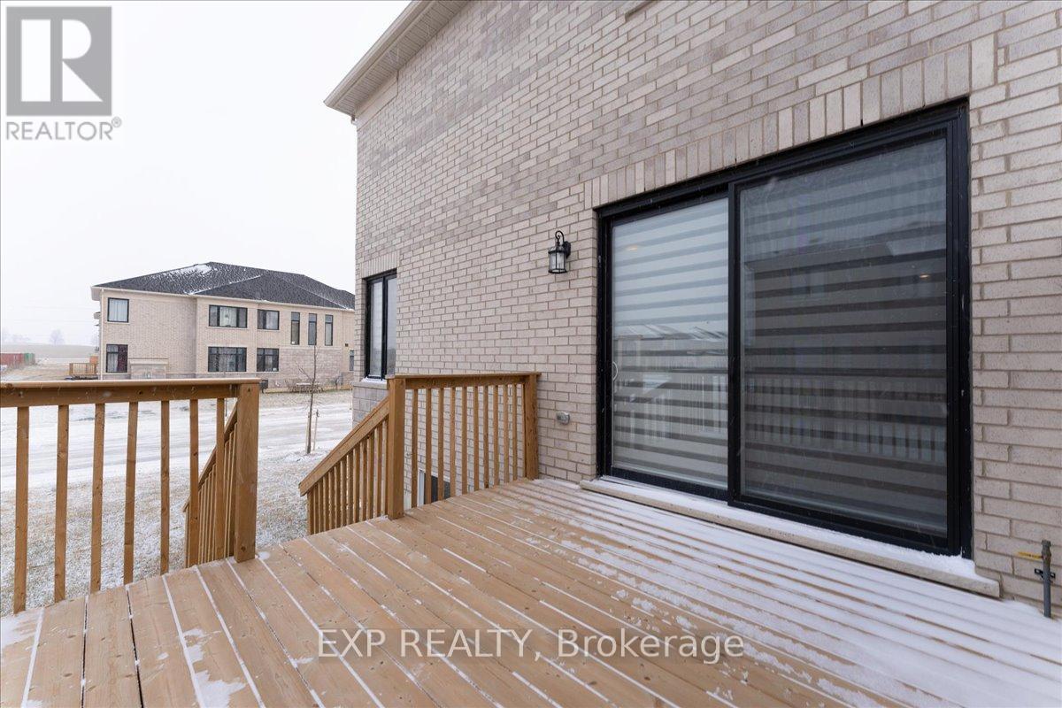4 Bedroom
3 Bathroom
Fireplace
Central Air Conditioning
Forced Air
$949,999
Welcome to 928 Sobeski Ave, where contemporary elegance meets functionality in this beautiful new build. Situated on a premium corner lot, this detached 4-bedroom home boasts luxurious features that redefine modern living. With 32 windows illuminating every corner with natural sunlight, upgraded smart appliances, and a pristine white kitchen featuring a quartz countertop Grand Centre island, this home is a haven for both style and functionality. Zebra blinds throughout ensure privacy and ambiance, with translucent options on the main floor and blackout blinds in the bedrooms. The heart of the home, the family room, features a dramatic vaulted ceiling and stunning oversized windows, flooding the space with natural light offering prestigious views. With a walkout to a sundeck, this space seamlessly integrates indoor and outdoor living, providing a tranquil retreat for both relaxation and entertainment.Experience modern luxury living at its finest in this meticulously crafted home **** EXTRAS **** Located Across from the forthcoming Elementary School and Child Care Centre. Steps To Kingsmen Square Plaza & Upcoming Gurudwara Sahib Sikh Temple. Minutes from 401 & 403, Toyota Plant, Hospital, Grocery Stores And Much More. (id:51914)
Property Details
|
MLS® Number
|
X8349856 |
|
Property Type
|
Single Family |
|
Parking Space Total
|
4 |
Building
|
Bathroom Total
|
3 |
|
Bedrooms Above Ground
|
4 |
|
Bedrooms Total
|
4 |
|
Appliances
|
Water Heater, Blinds, Dishwasher, Dryer, Refrigerator, Stove, Washer |
|
Basement Features
|
Separate Entrance |
|
Basement Type
|
Full |
|
Construction Style Attachment
|
Detached |
|
Cooling Type
|
Central Air Conditioning |
|
Exterior Finish
|
Brick |
|
Fireplace Present
|
Yes |
|
Foundation Type
|
Concrete |
|
Half Bath Total
|
1 |
|
Heating Fuel
|
Natural Gas |
|
Heating Type
|
Forced Air |
|
Stories Total
|
2 |
|
Type
|
House |
|
Utility Water
|
Municipal Water |
Parking
Land
|
Acreage
|
No |
|
Sewer
|
Sanitary Sewer |
|
Size Depth
|
109 Ft |
|
Size Frontage
|
46 Ft |
|
Size Irregular
|
46 X 109 Ft ; Corner Lot |
|
Size Total Text
|
46 X 109 Ft ; Corner Lot |
|
Zoning Description
|
R2-34 |
Rooms
| Level |
Type |
Length |
Width |
Dimensions |
|
Second Level |
Laundry Room |
|
|
Measurements not available |
|
Second Level |
Primary Bedroom |
3.66 m |
4.88 m |
3.66 m x 4.88 m |
|
Second Level |
Bedroom |
3.05 m |
3.66 m |
3.05 m x 3.66 m |
|
Second Level |
Bedroom |
3.86 m |
3.05 m |
3.86 m x 3.05 m |
|
Second Level |
Bedroom |
3.66 m |
3.66 m |
3.66 m x 3.66 m |
|
Main Level |
Kitchen |
4.78 m |
3.96 m |
4.78 m x 3.96 m |
|
Main Level |
Dining Room |
4.72 m |
3.96 m |
4.72 m x 3.96 m |
|
Main Level |
Great Room |
4.27 m |
7.92 m |
4.27 m x 7.92 m |
|
Main Level |
Bathroom |
|
|
Measurements not available |
|
In Between |
Family Room |
5.49 m |
4.17 m |
5.49 m x 4.17 m |
https://www.realtor.ca/real-estate/26911058/928-sobeski-avenue-woodstock


