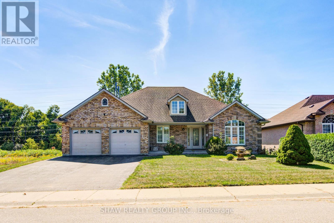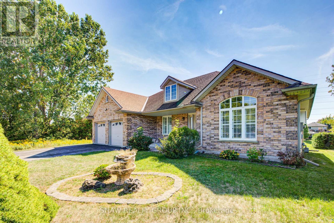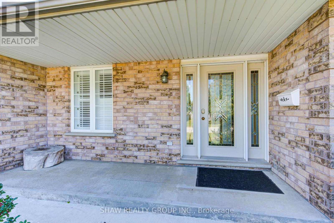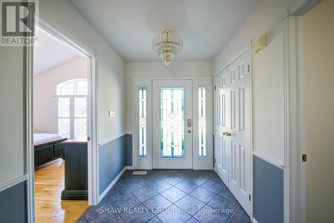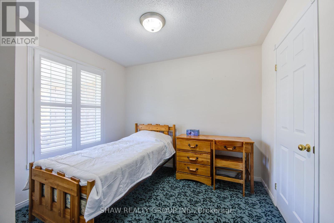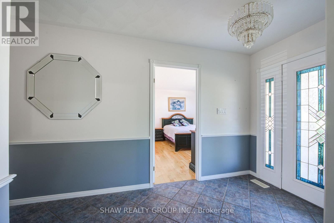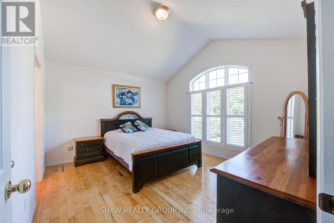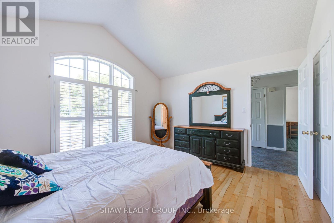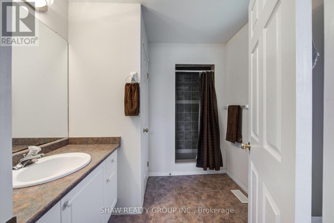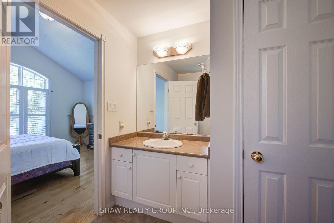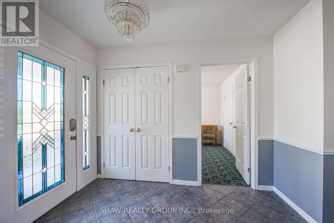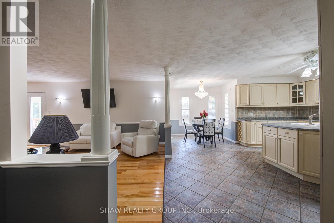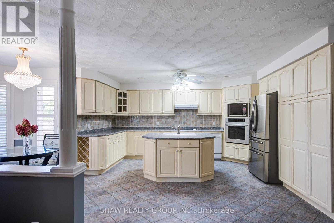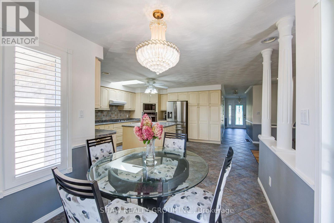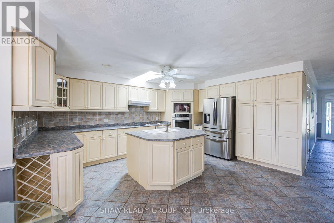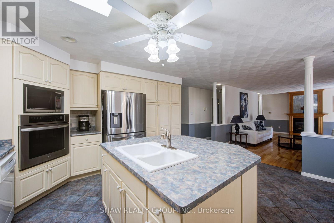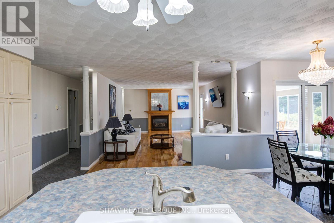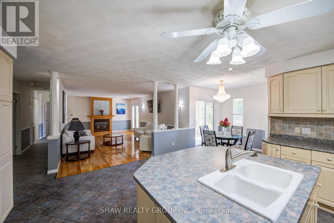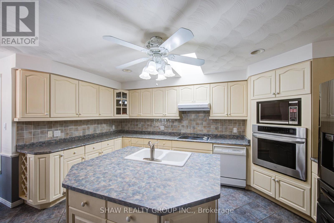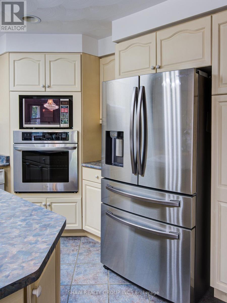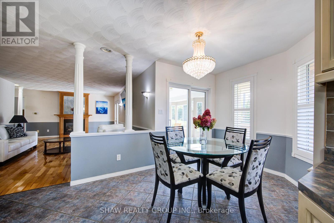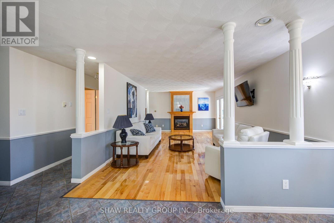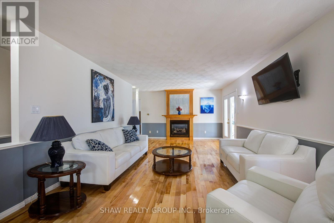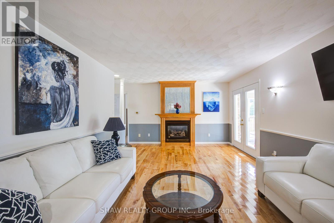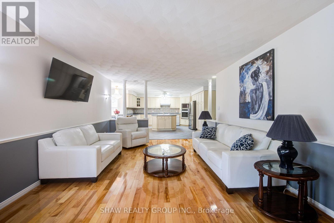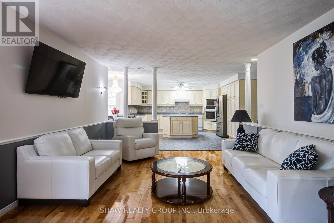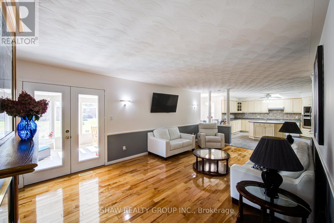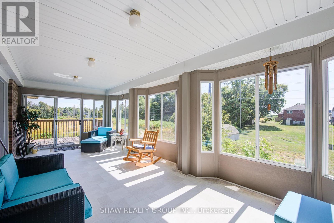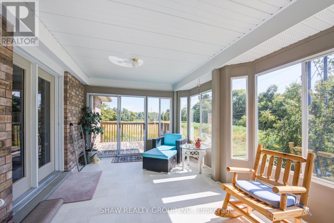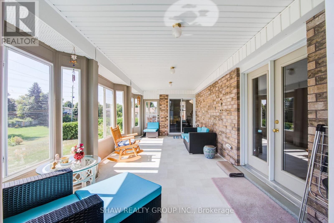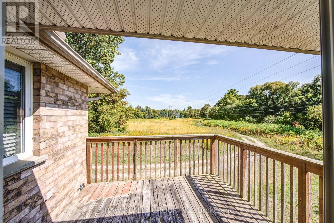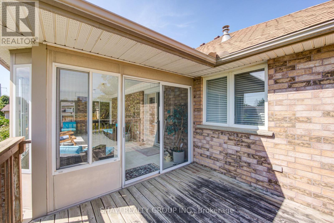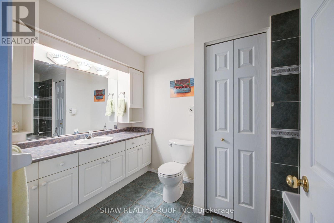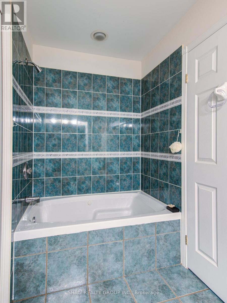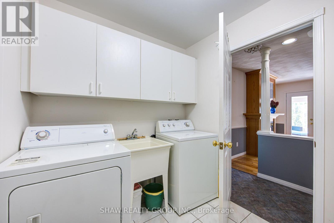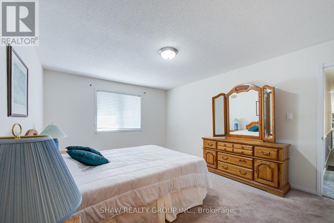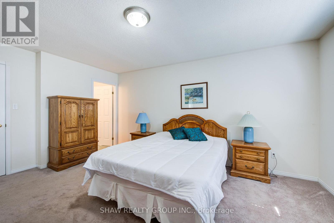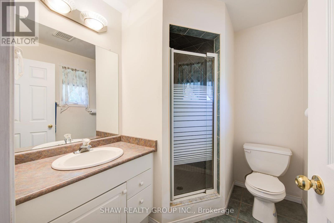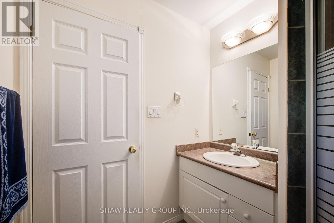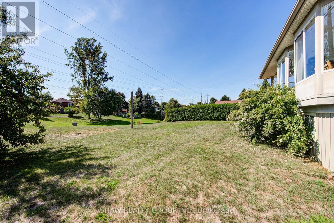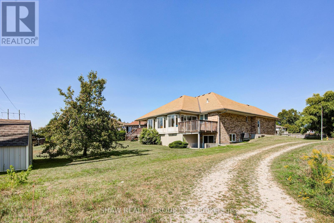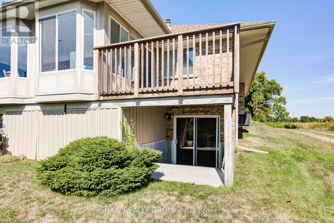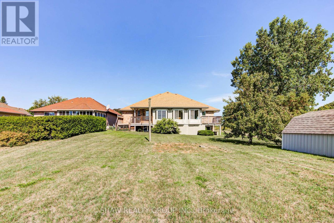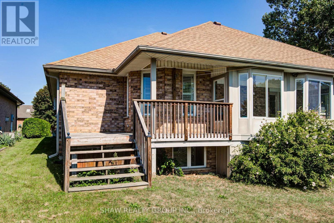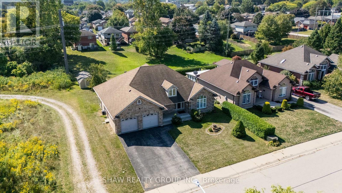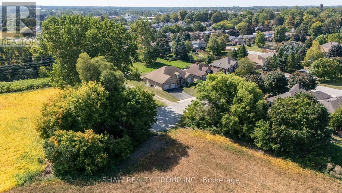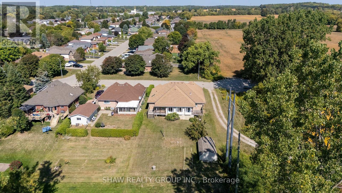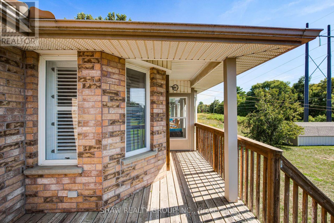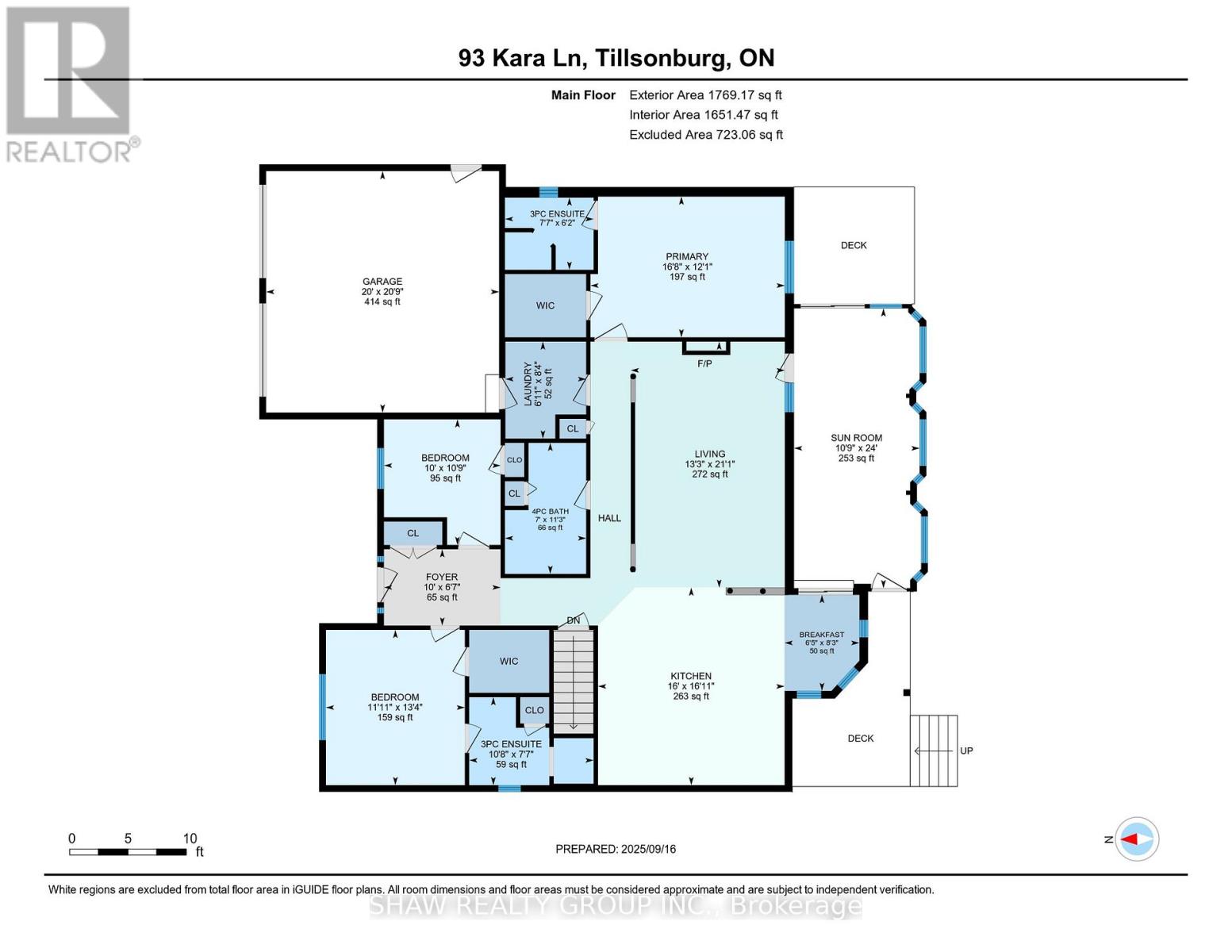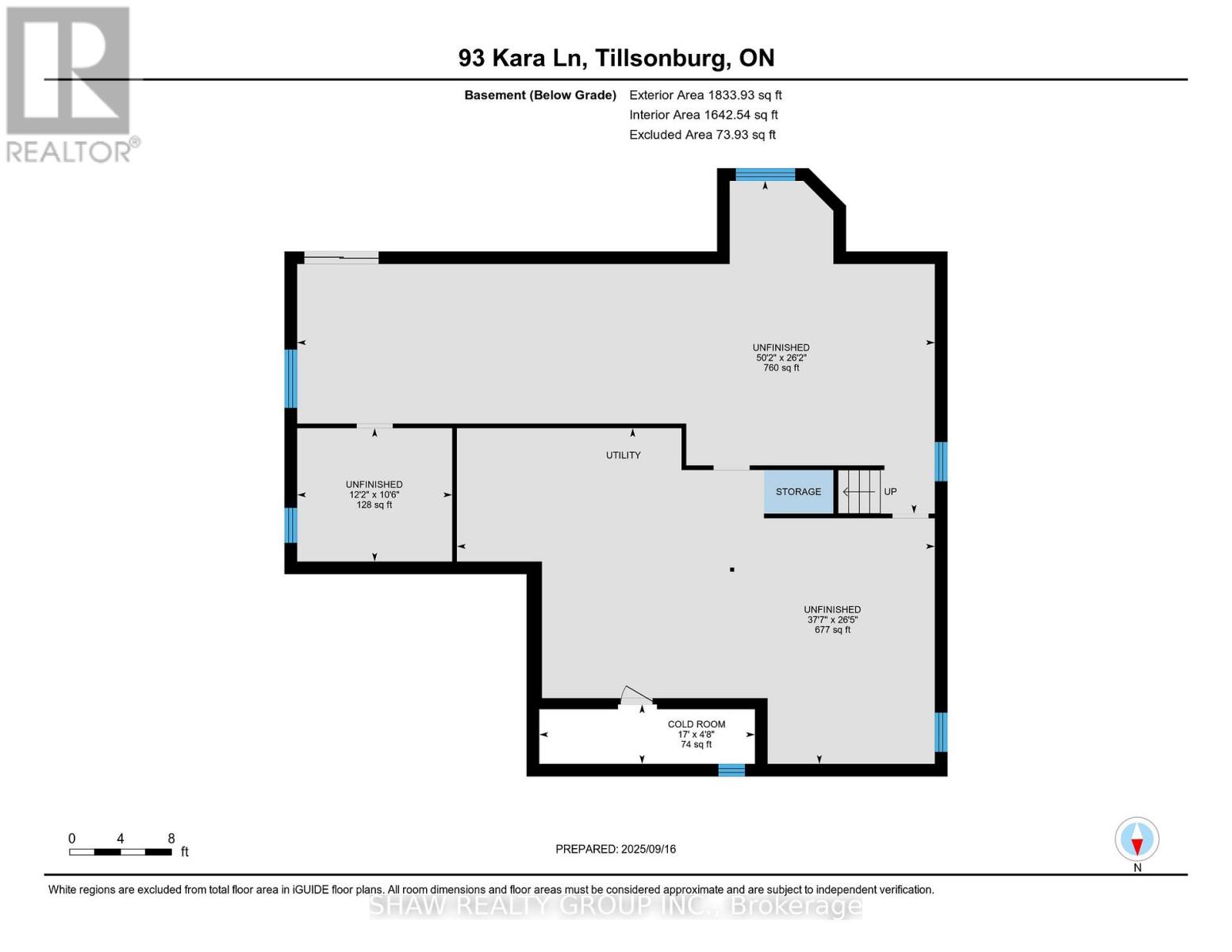3 Bedroom
2 Bathroom
1,500 - 2,000 ft2
Bungalow
Fireplace
Central Air Conditioning
Forced Air
$709,900
Welcome to 93 Kara Lane the last stop before the cul-de-sac, where peace and privacy meet comfort and style. This all-brick bungalow is anything but ordinary, offering thoughtful design, plenty of space, and a setting that feels tucked away yet close to everything Tillsonburg has to offer. Step inside and youre greeted by an open, inviting main floor where the kitchen, dining, and living areas flow together seamlessly. A cozy gas fireplace anchors the living room, while oversized windows pour in natural light. Just off the main space, the 3-season sunroom becomes your personal retreat perfect for morning coffee, catching up with friends, or winding down as the sun sets. The bedroom layout is a showstopper. The primary suite comes with a walk-in closet and private ensuite, and the second bedroom isn't far behind it also has its own walk-in closet and ensuite bath. Talk about comfort and convenience! A third bedroom adds even more flexibility, whether you need a guest room, office, or creative space. The walk-out basement takes things to another level. With endless square footage and direct access to the backyard, its ready to be transformed into a rec room, gym, theatre, or whatever your lifestyle calls for. Outside, the yard is private, quiet, and waiting for summer barbecues, gardens in bloom, or evenings under the stars. Add in the double garage and wide driveway, and you've got a home that checks every box. 93 Kara Lane isn't just a bungalow it's a lifestyle upgrade. (id:62412)
Open House
This property has open houses!
Starts at:
2:00 pm
Ends at:
4:00 pm
Property Details
|
MLS® Number
|
X12409556 |
|
Property Type
|
Single Family |
|
Community Name
|
Tillsonburg |
|
Equipment Type
|
Water Heater, Water Softener |
|
Parking Space Total
|
6 |
|
Rental Equipment Type
|
Water Heater, Water Softener |
Building
|
Bathroom Total
|
2 |
|
Bedrooms Above Ground
|
3 |
|
Bedrooms Total
|
3 |
|
Amenities
|
Fireplace(s) |
|
Appliances
|
Central Vacuum, Dishwasher, Freezer, Water Heater, Microwave, Hood Fan, Stove, Washer, Refrigerator |
|
Architectural Style
|
Bungalow |
|
Basement Development
|
Unfinished |
|
Basement Type
|
N/a (unfinished) |
|
Construction Style Attachment
|
Detached |
|
Cooling Type
|
Central Air Conditioning |
|
Exterior Finish
|
Brick |
|
Fireplace Present
|
Yes |
|
Foundation Type
|
Poured Concrete |
|
Heating Fuel
|
Natural Gas |
|
Heating Type
|
Forced Air |
|
Stories Total
|
1 |
|
Size Interior
|
1,500 - 2,000 Ft2 |
|
Type
|
House |
|
Utility Water
|
Municipal Water |
Parking
Land
|
Acreage
|
No |
|
Sewer
|
Sanitary Sewer |
|
Size Depth
|
167 Ft |
|
Size Frontage
|
64 Ft ,4 In |
|
Size Irregular
|
64.4 X 167 Ft |
|
Size Total Text
|
64.4 X 167 Ft |
|
Zoning Description
|
R-1 |
Rooms
| Level |
Type |
Length |
Width |
Dimensions |
|
Main Level |
Bathroom |
2.31 m |
3.25 m |
2.31 m x 3.25 m |
|
Main Level |
Primary Bedroom |
3.68 m |
5.08 m |
3.68 m x 5.08 m |
|
Main Level |
Sunroom |
7.32 m |
3.28 m |
7.32 m x 3.28 m |
|
Main Level |
Bathroom |
1.88 m |
2.31 m |
1.88 m x 2.31 m |
|
Main Level |
Bathroom |
3.43 m |
2.14 m |
3.43 m x 2.14 m |
|
Main Level |
Bedroom |
3.28 m |
3.05 m |
3.28 m x 3.05 m |
|
Main Level |
Bedroom |
4.06 m |
3.63 m |
4.06 m x 3.63 m |
|
Main Level |
Eating Area |
2.51 m |
1.96 m |
2.51 m x 1.96 m |
|
Main Level |
Foyer |
2.01 m |
3.05 m |
2.01 m x 3.05 m |
|
Main Level |
Kitchen |
5.16 m |
4.88 m |
5.16 m x 4.88 m |
|
Main Level |
Laundry Room |
2.54 m |
2.11 m |
2.54 m x 2.11 m |
|
Main Level |
Living Room |
6.43 m |
4.04 m |
6.43 m x 4.04 m |
https://www.realtor.ca/real-estate/28875813/93-kara-lane-tillsonburg-tillsonburg


