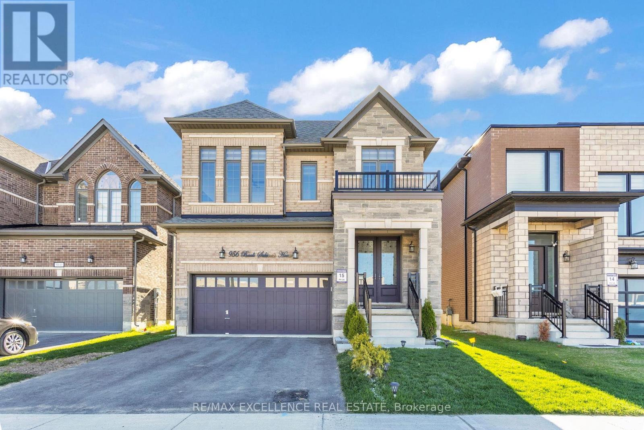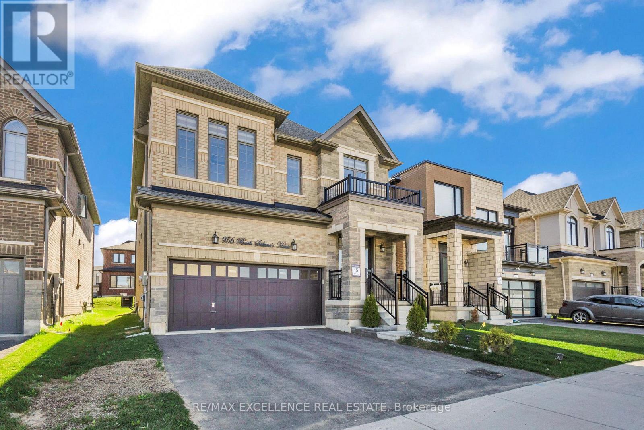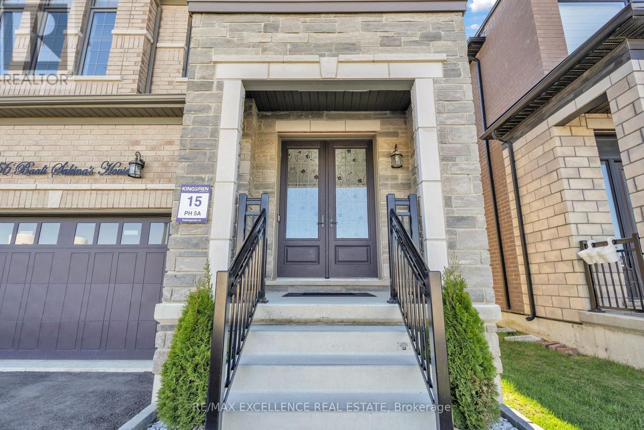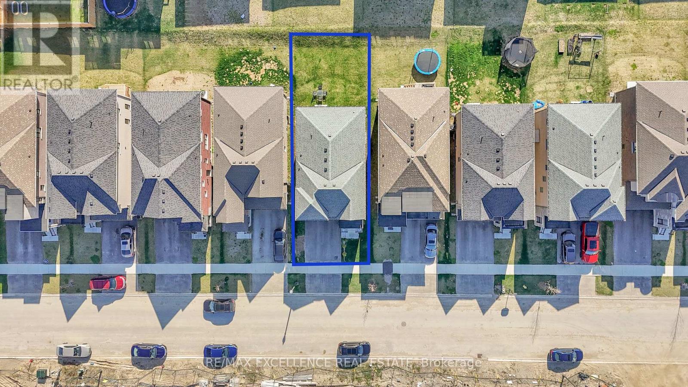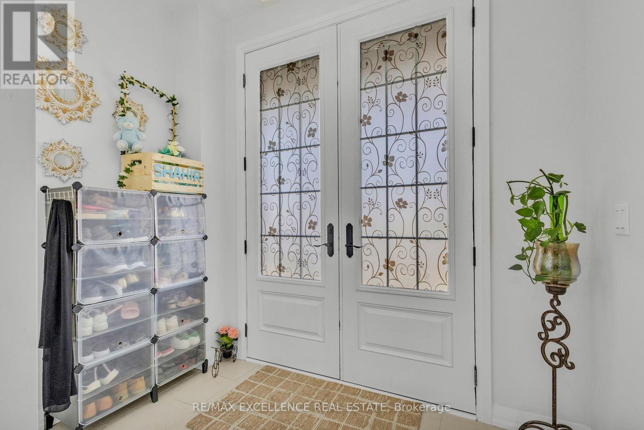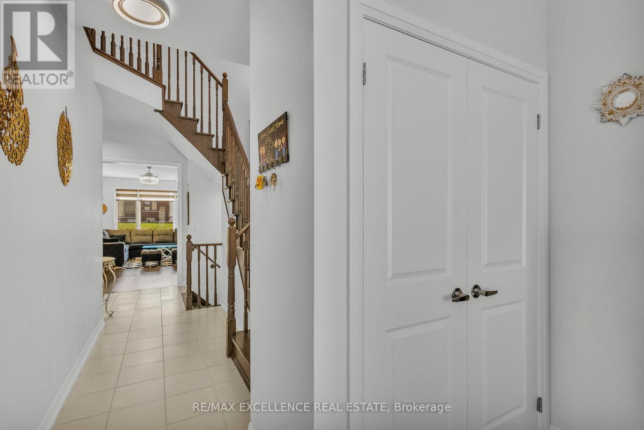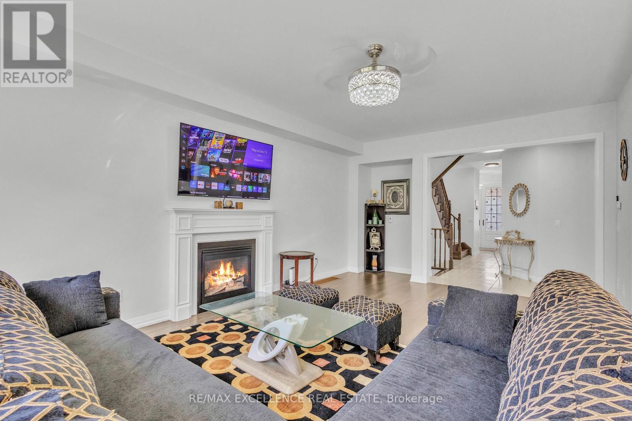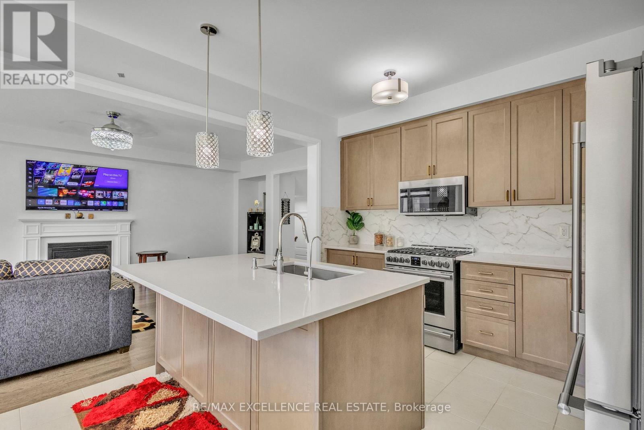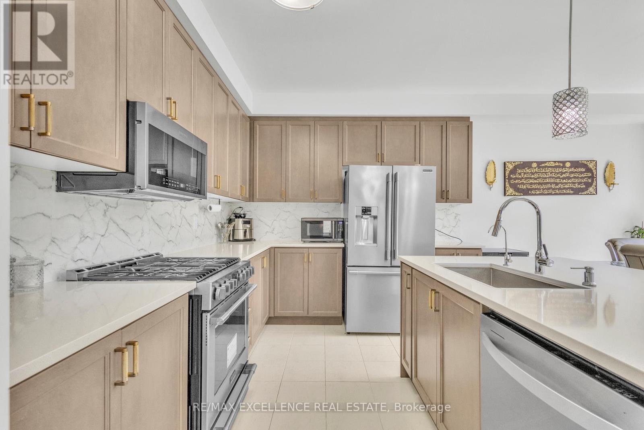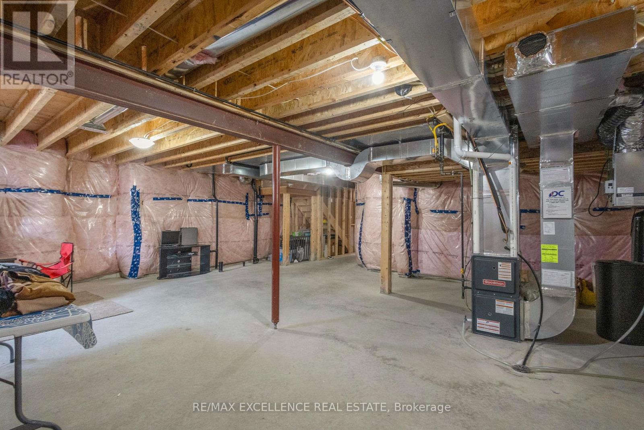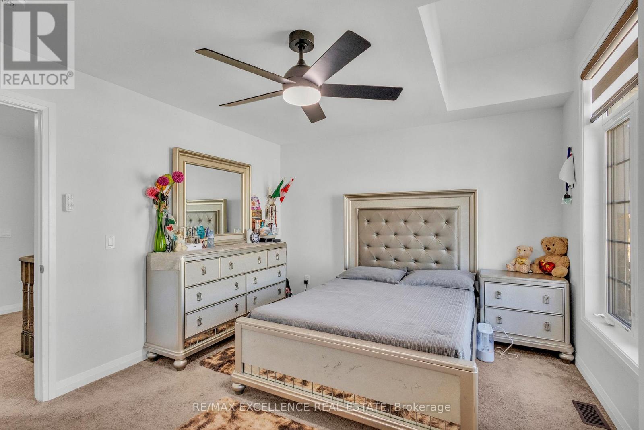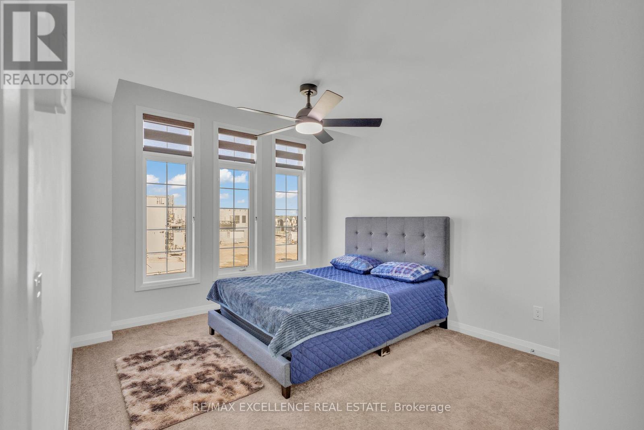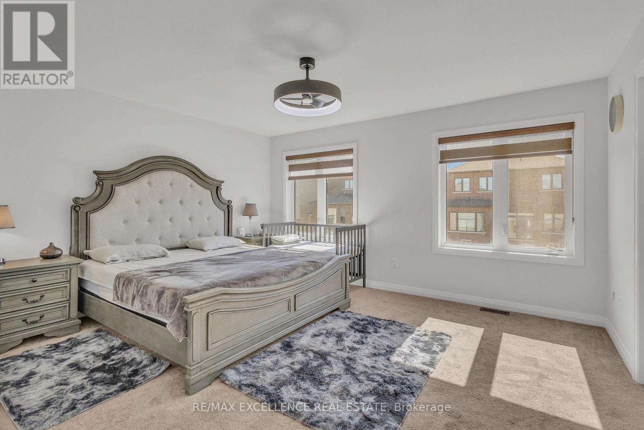4 Bedroom
3 Bathroom
2,000 - 2,500 ft2
Central Air Conditioning
Forced Air
$869,900
Absolutely Fantastic Upgraded Family Home in Prime Woodstock Location! Welcome to 956 Sobeski Avenue, a beautifully upgraded 4-bedroom, 3-bathroom detached home in one of Woodstocks most desirable neighborhoods. Built in 2023 on a premium 36.09 x 108.92 ft lot, this stunning 2-storey brick home offers the ideal blend of elegance, functionality, and location. This home features 2,230 sq. ft. of above-grade living space and an unfinished basement offering potential for future customization, featuring over $79,000 in luxury upgrades and 2024 property taxes of just $5,900. Enjoy a bright, open-concept layout with 9-ft ceilings, engineered hardwood flooring, and custom light fixtures throughout the home. The chef-inspired kitchen boasts quartz countertops, custom cabinetry, a large center island, and high-end stainless steel appliances, including a gas stove and chimney-style range hood. Upstairs, you'll find four spacious bedrooms with modern ceiling fans and spa-like bathrooms showcasing premium finishes, including undermount sinks and luxury shower systems. Additional upgrades include a premium wooden staircase, a reverse osmosis system, owned water softener, and an upgraded electrical panel. With a double-car garage, four total parking spaces, and a prime location just minutes from the Thames River, Gurdwara Sri Guru Singh Sabha, Toyota Manufacturing, top-rated schools, shopping, and Highways 401 & 403, this immaculate home is the perfect turn-key option for families and commuters alike. (id:62412)
Open House
This property has open houses!
Starts at:
2:00 pm
Ends at:
5:00 pm
Property Details
|
MLS® Number
|
X12120018 |
|
Property Type
|
Single Family |
|
Community Name
|
Woodstock - North |
|
Parking Space Total
|
4 |
Building
|
Bathroom Total
|
3 |
|
Bedrooms Above Ground
|
4 |
|
Bedrooms Total
|
4 |
|
Basement Development
|
Unfinished |
|
Basement Type
|
N/a (unfinished) |
|
Construction Style Attachment
|
Detached |
|
Cooling Type
|
Central Air Conditioning |
|
Exterior Finish
|
Brick Facing |
|
Foundation Type
|
Concrete |
|
Half Bath Total
|
1 |
|
Heating Fuel
|
Natural Gas |
|
Heating Type
|
Forced Air |
|
Stories Total
|
2 |
|
Size Interior
|
2,000 - 2,500 Ft2 |
|
Type
|
House |
|
Utility Water
|
Municipal Water |
Parking
Land
|
Acreage
|
No |
|
Sewer
|
Sanitary Sewer |
|
Size Depth
|
108 Ft ,10 In |
|
Size Frontage
|
36 Ft ,1 In |
|
Size Irregular
|
36.1 X 108.9 Ft |
|
Size Total Text
|
36.1 X 108.9 Ft |
Rooms
| Level |
Type |
Length |
Width |
Dimensions |
|
Second Level |
Bathroom |
|
|
Measurements not available |
|
Second Level |
Bathroom |
|
|
Measurements not available |
|
Second Level |
Primary Bedroom |
4.57 m |
3.96 m |
4.57 m x 3.96 m |
|
Second Level |
Bedroom 4 |
3.29 m |
3.35 m |
3.29 m x 3.35 m |
|
Second Level |
Bedroom 2 |
3.78 m |
3.59 m |
3.78 m x 3.59 m |
|
Second Level |
Bedroom 3 |
3.35 m |
3 m |
3.35 m x 3 m |
|
Main Level |
Bathroom |
|
|
Measurements not available |
|
Main Level |
Eating Area |
3.65 m |
3.04 m |
3.65 m x 3.04 m |
|
Main Level |
Great Room |
4.26 m |
6.09 m |
4.26 m x 6.09 m |
|
Main Level |
Kitchen |
3.65 m |
2.74 m |
3.65 m x 2.74 m |
Utilities
|
Cable
|
Available |
|
Sewer
|
Available |
https://www.realtor.ca/real-estate/28251271/956-sobeski-avenue-woodstock-woodstock-north-woodstock-north


